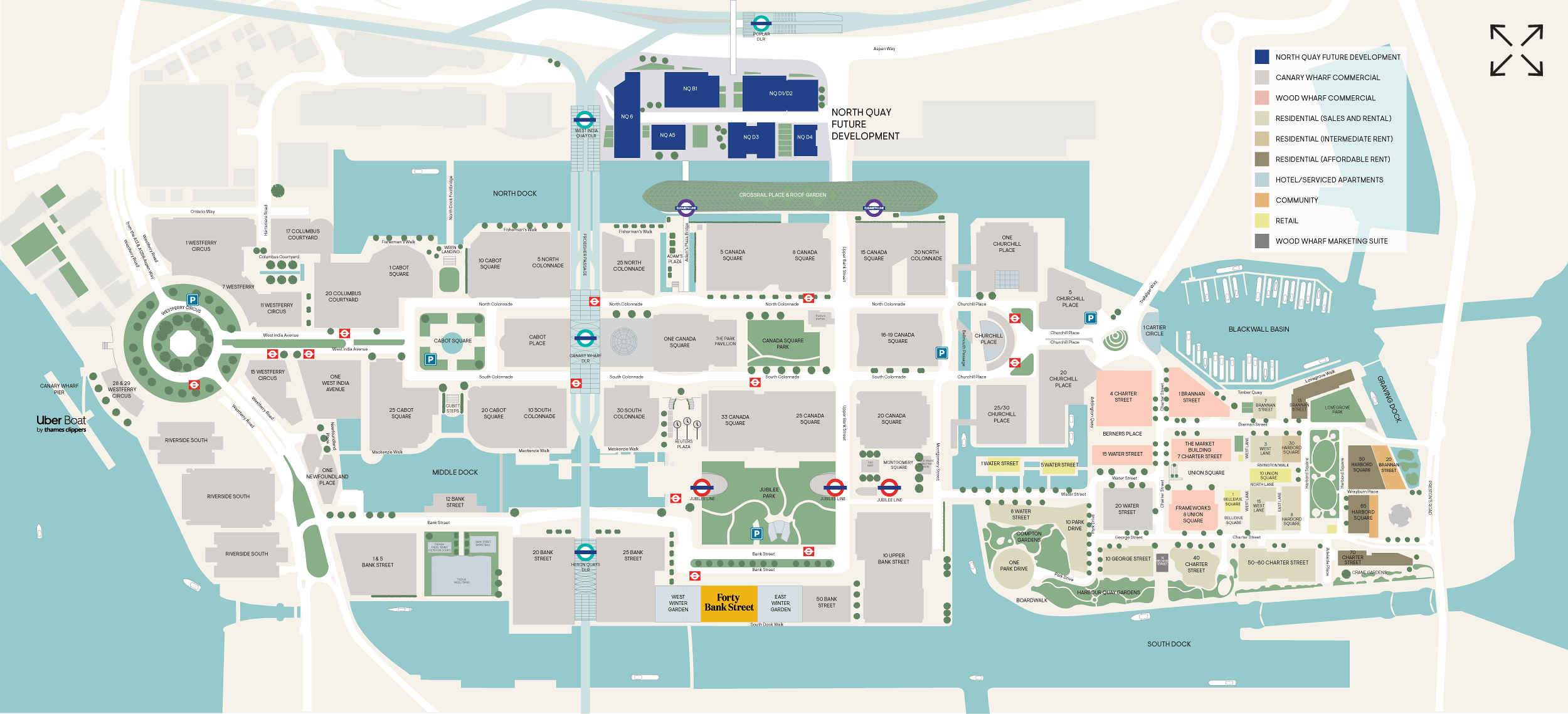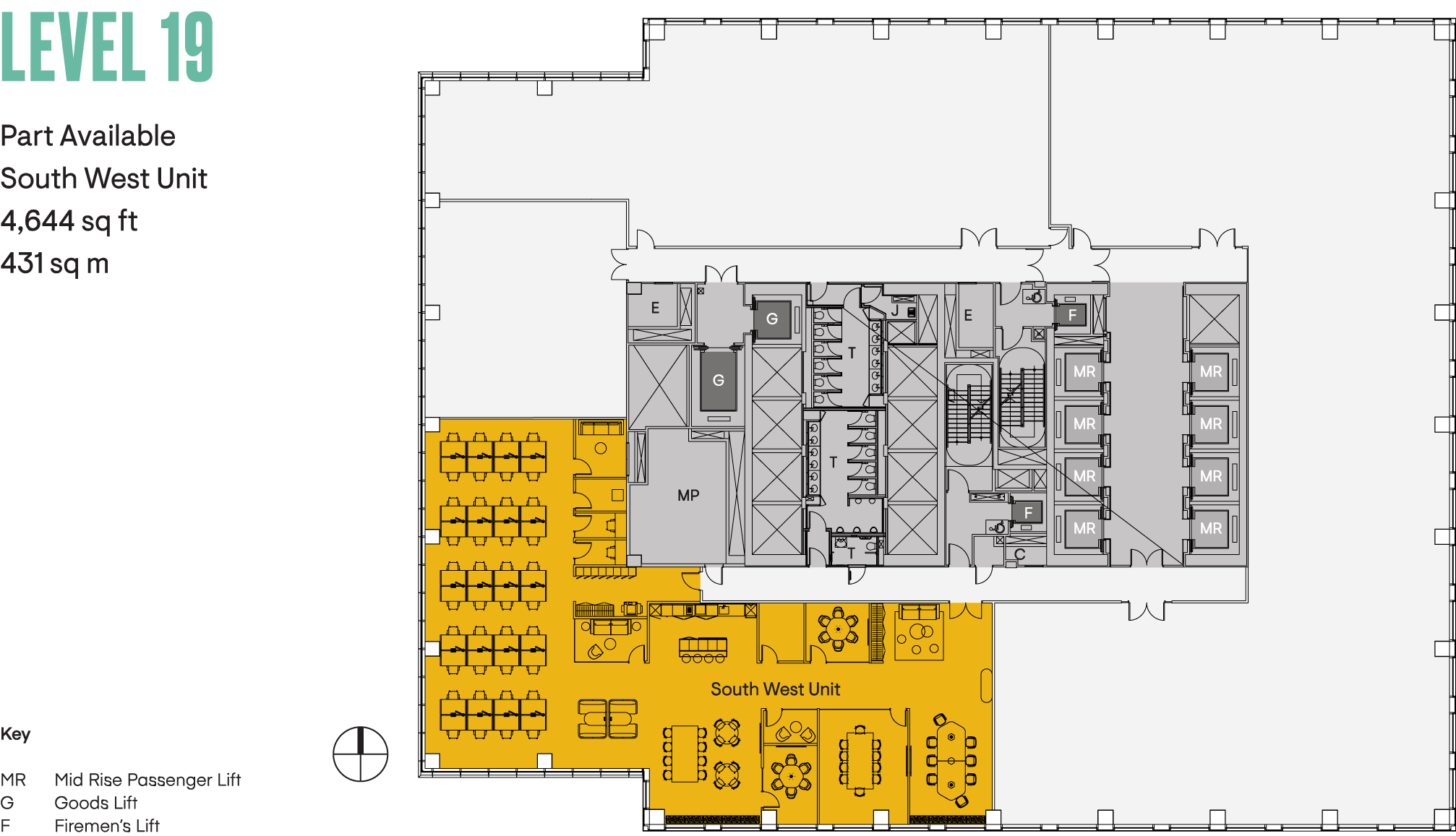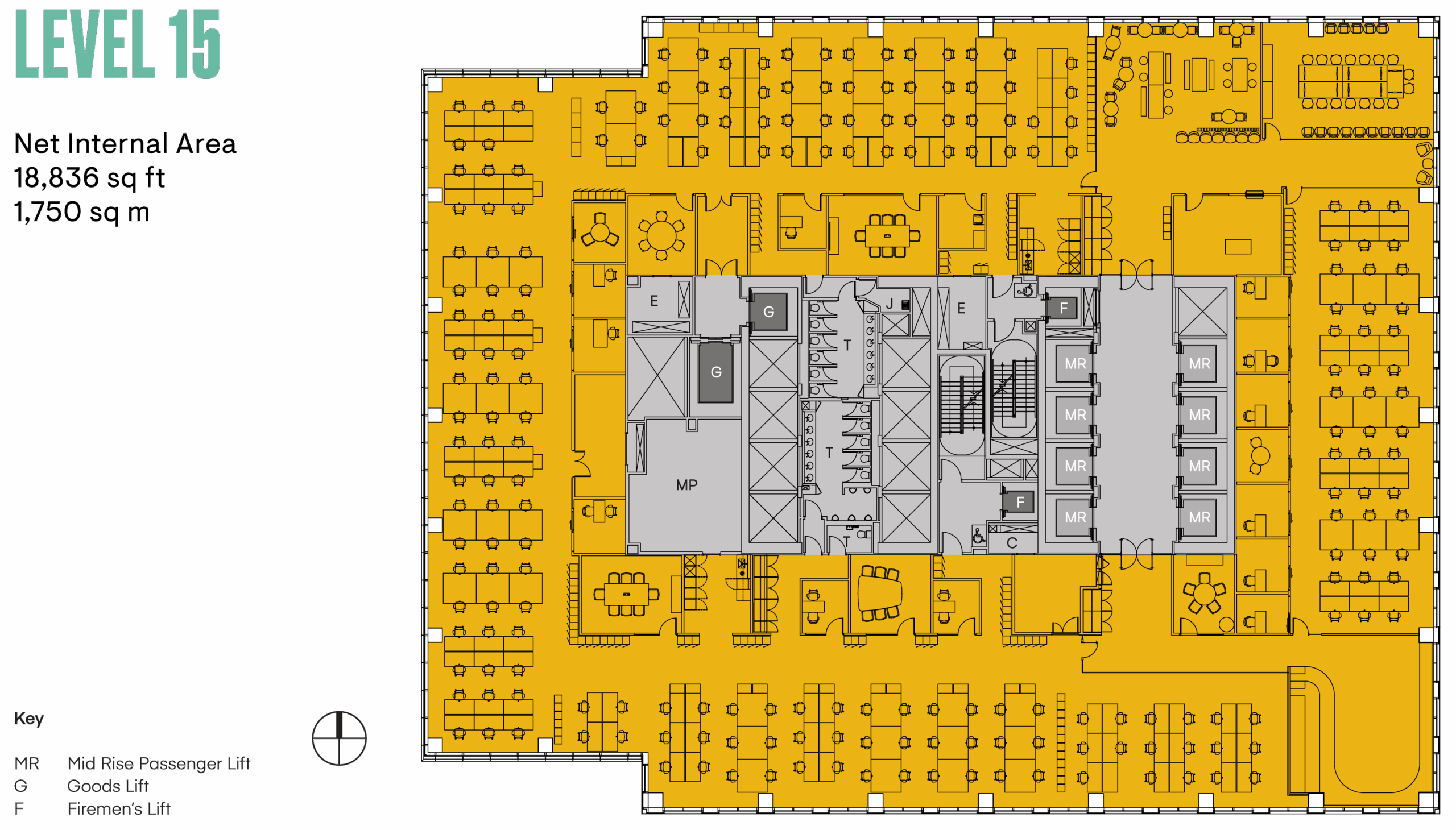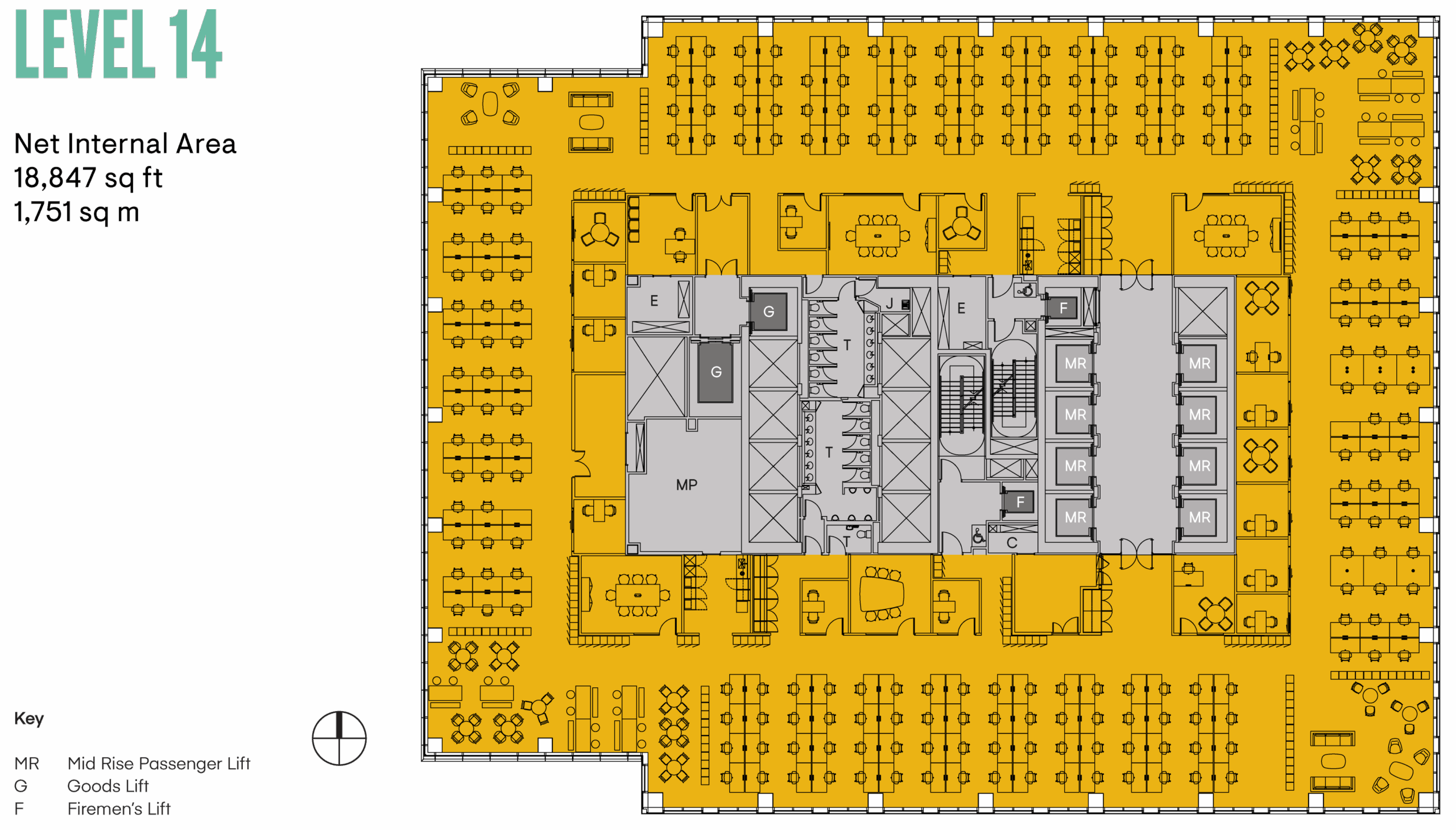
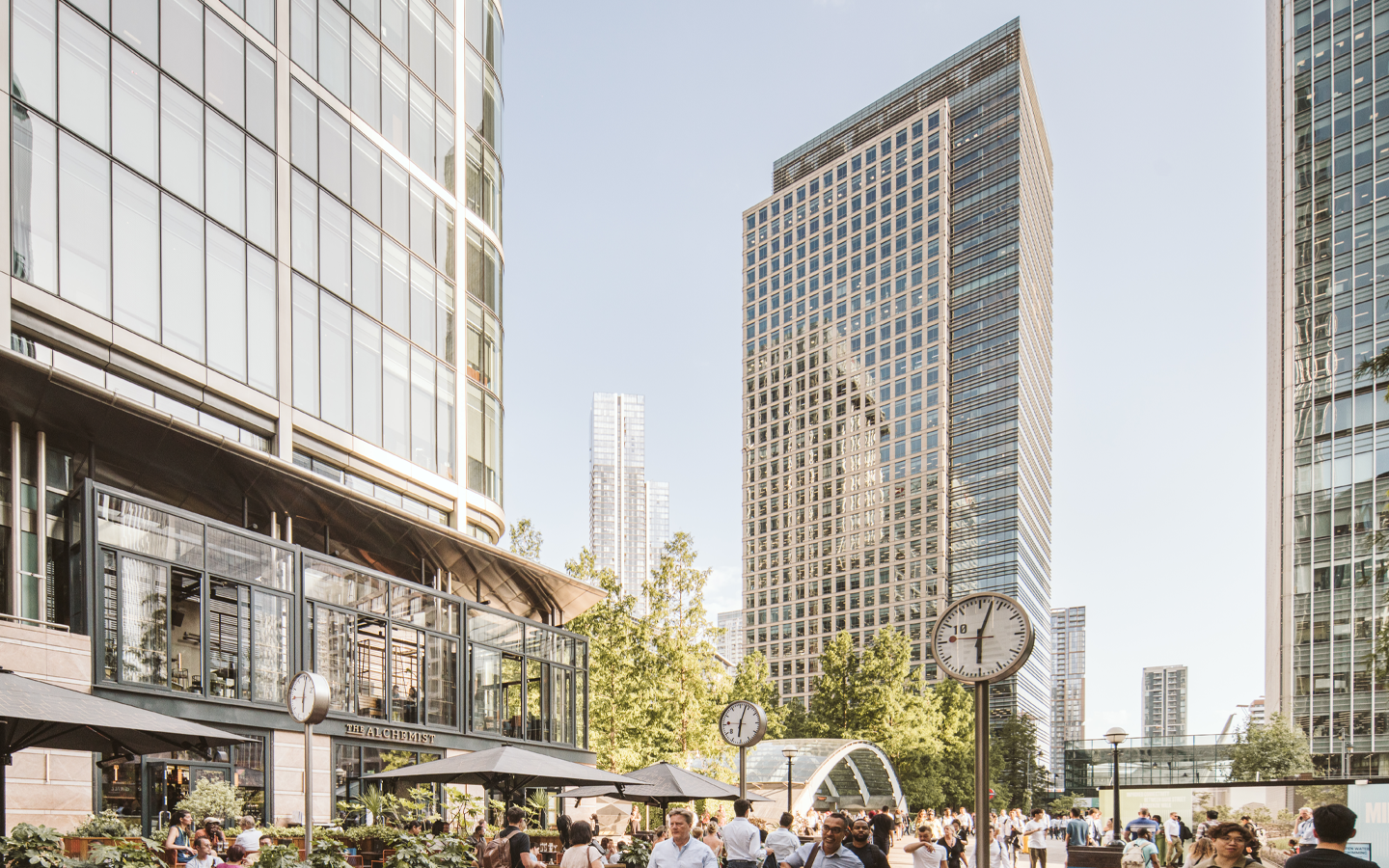
Forty Bank Street
Bring life to work
Creative. Cultured. Connected. Forty Bank Street is the ideal London hub for growing businesses with a forward-thinking attitude and global outlook. Surrounded by parks and vibrant open spaces, minutes from a world-class array of bars, restaurants and shopping malls, and with incredible connections to the whole city and beyond. Forty Bank Street offers the very best of London life – all in one place.
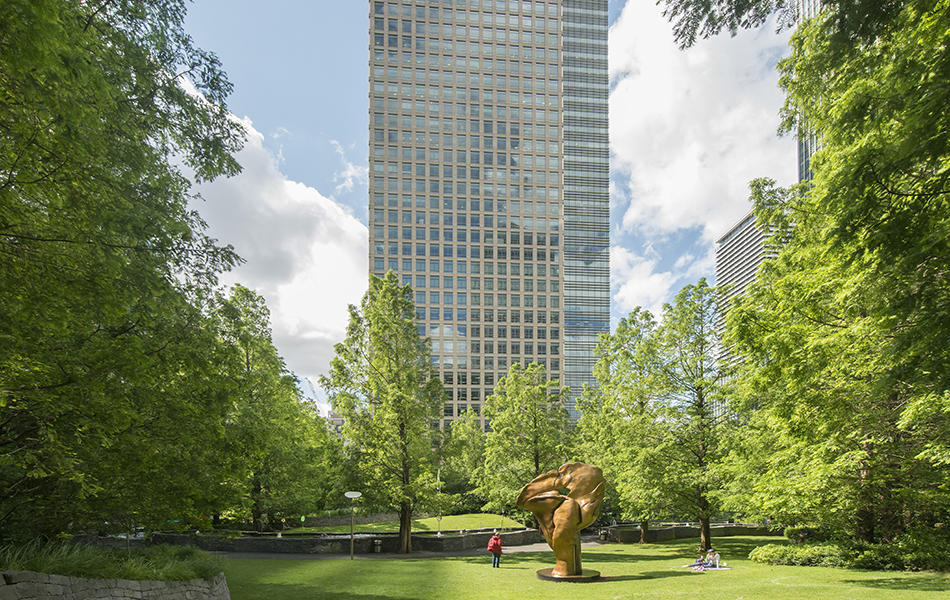

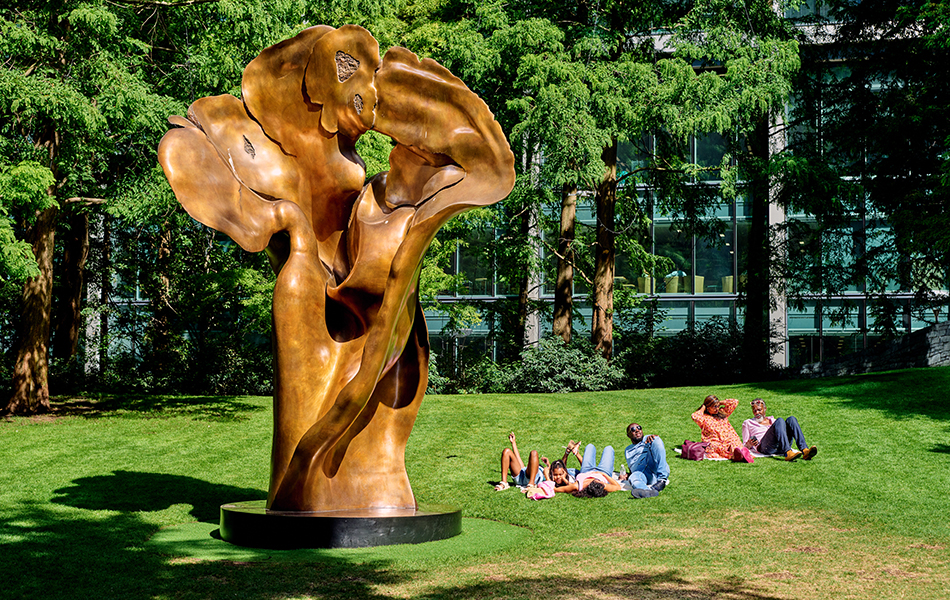
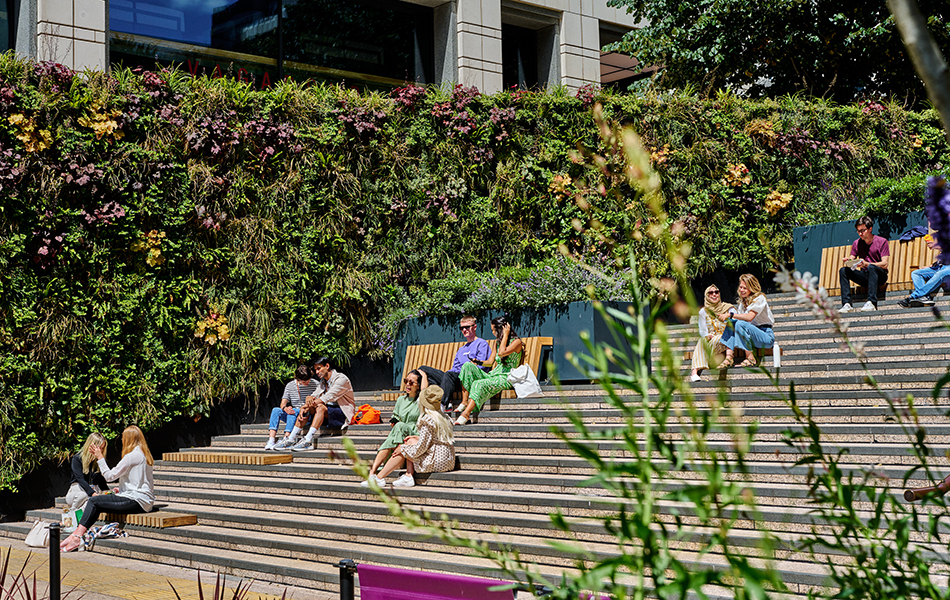
The best London has to offer, right on your doorstep
Forty Bank Street is more than just a place you visit nine to five. It’s a place you want to be, to soak up everything the area has to offer.
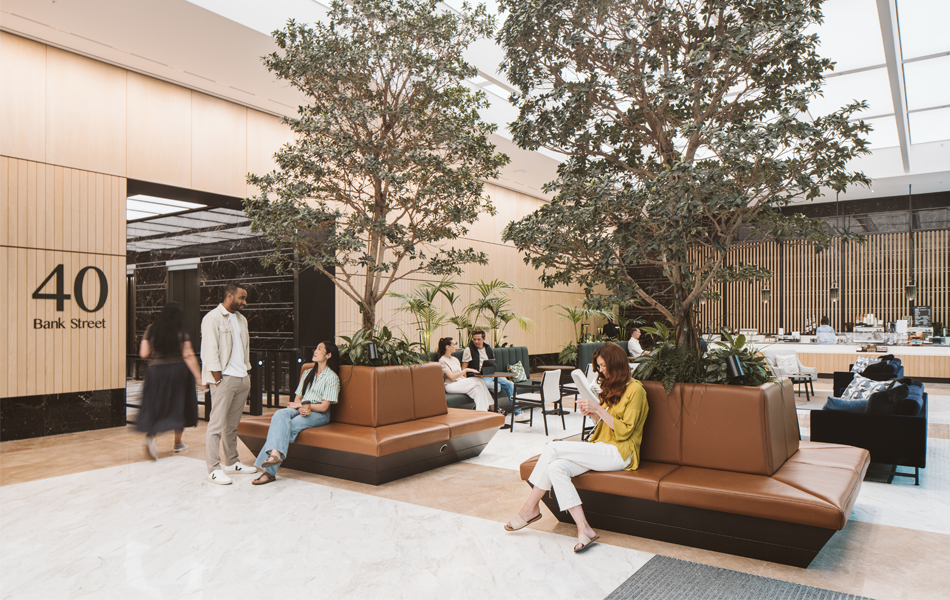
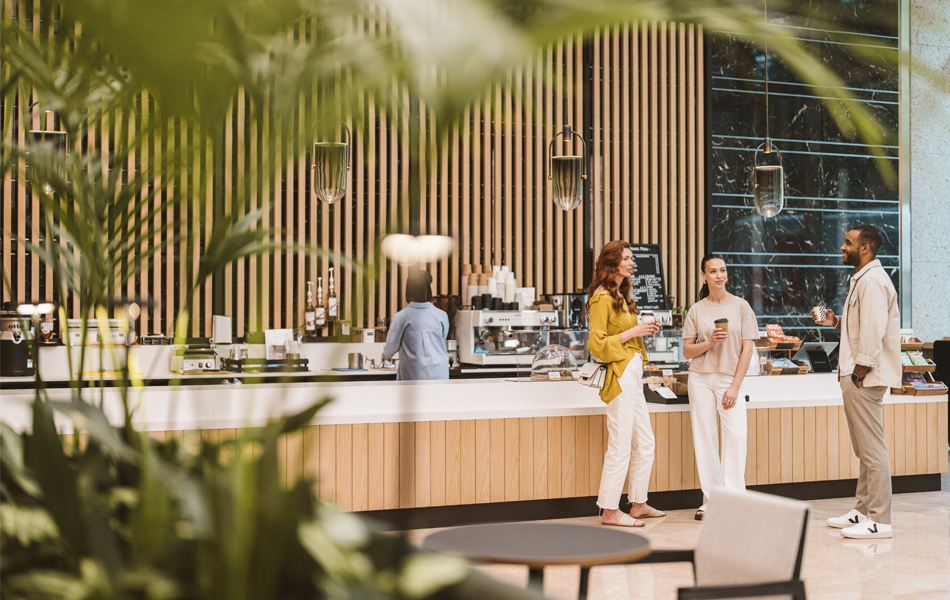
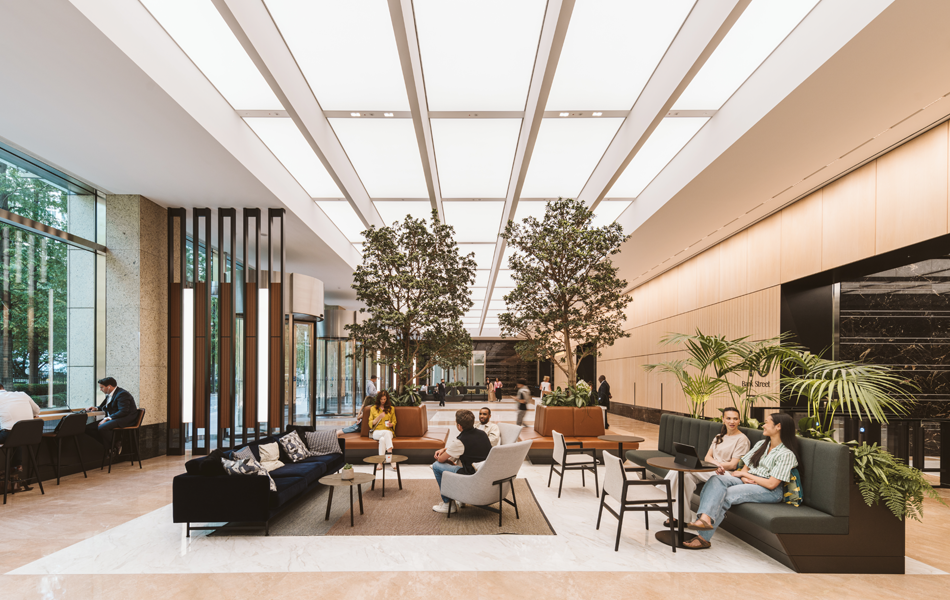
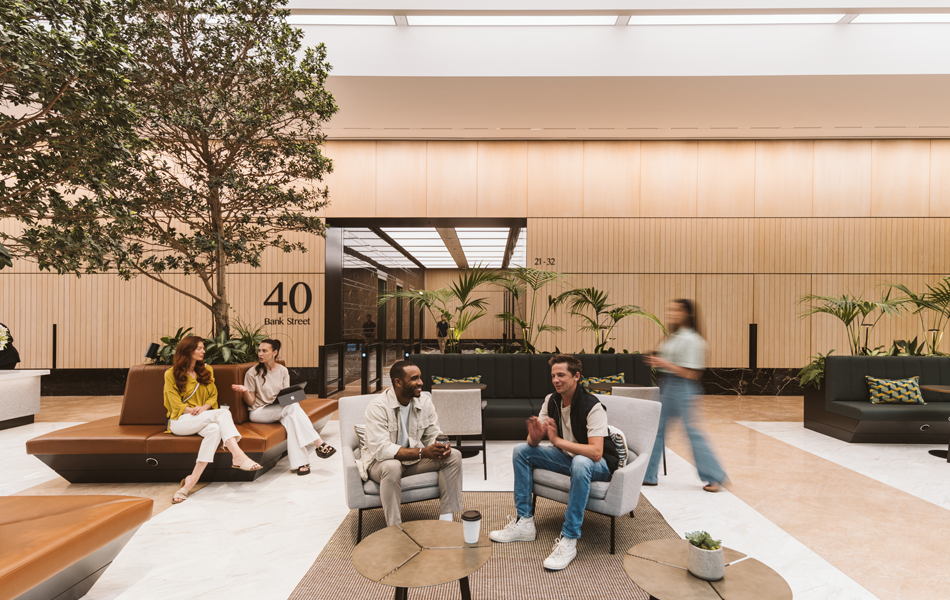
Remodelled reception
Newly remodelled reception with barista coffee bar and soft seating areas – great on-site options for client meetings and informal catch ups with colleagues.
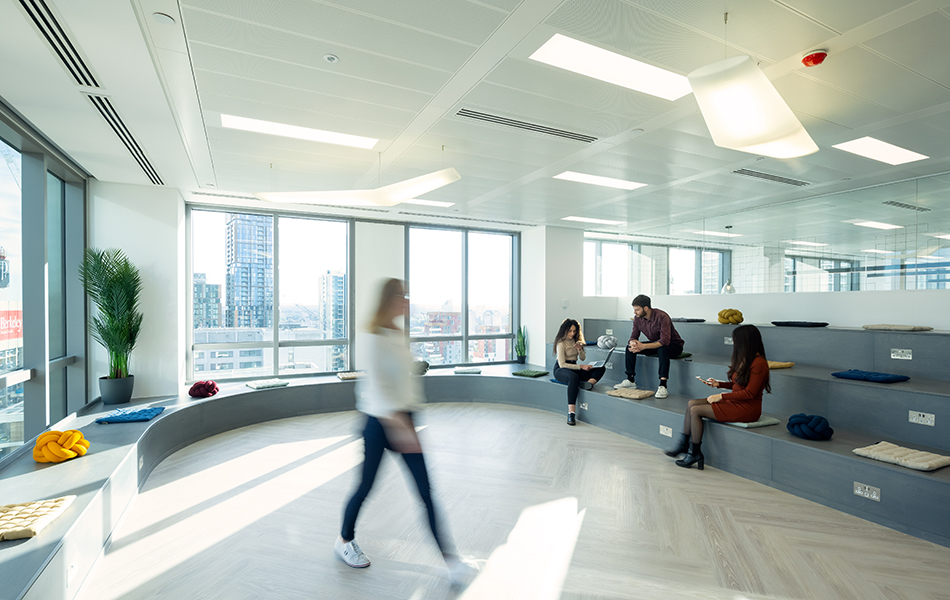
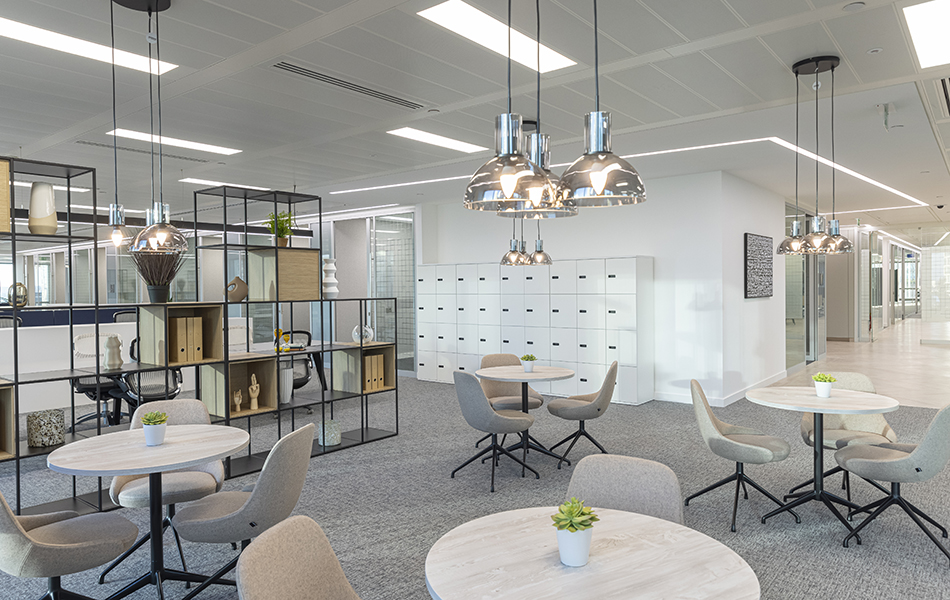
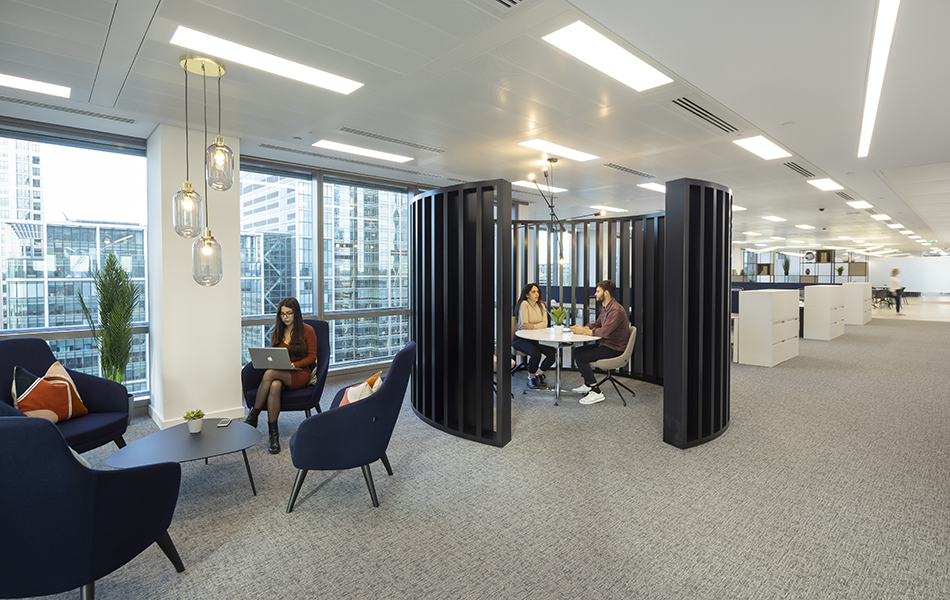
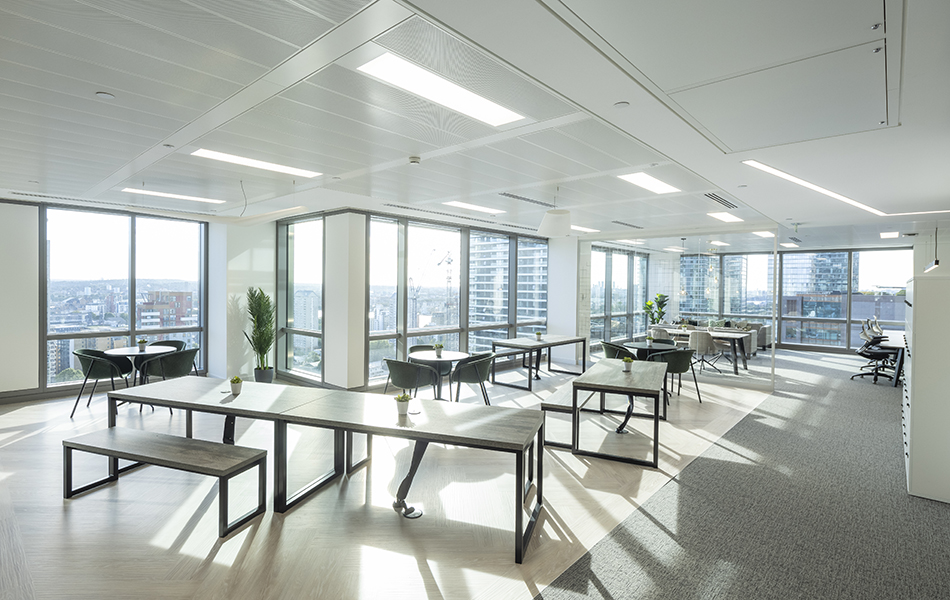
Spaces to suit all kinds of business
Blank canvas, fully fitted and managed spaces – and everything in between.
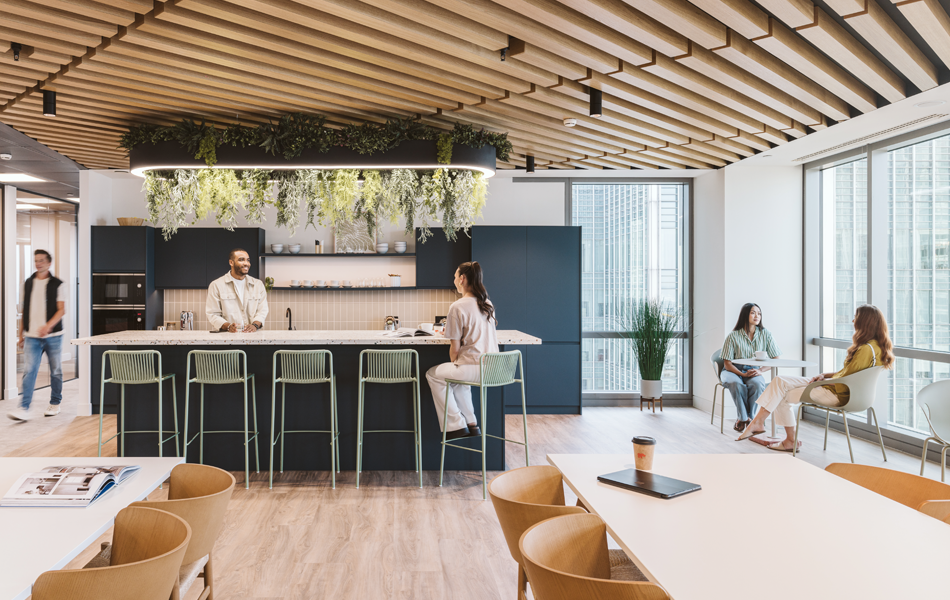
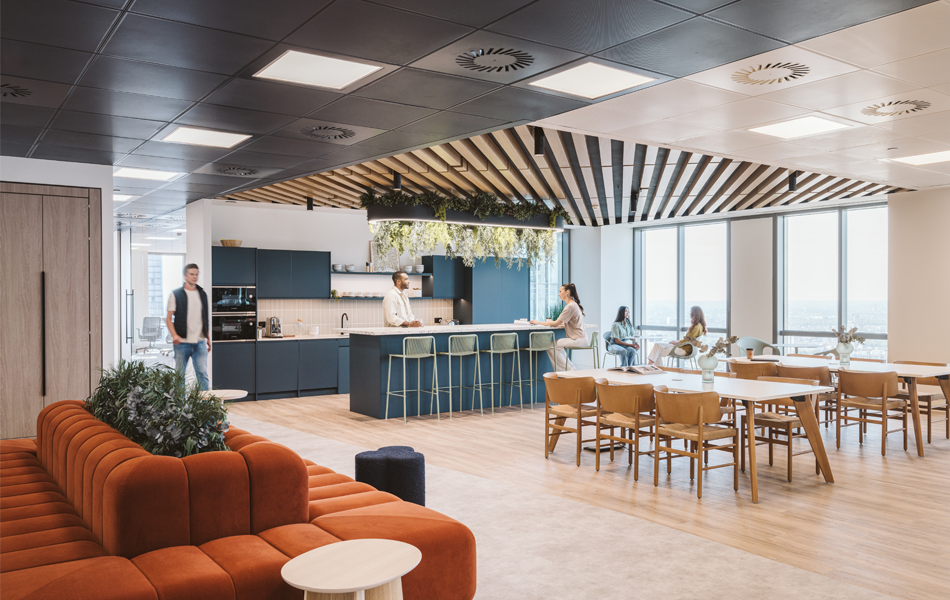

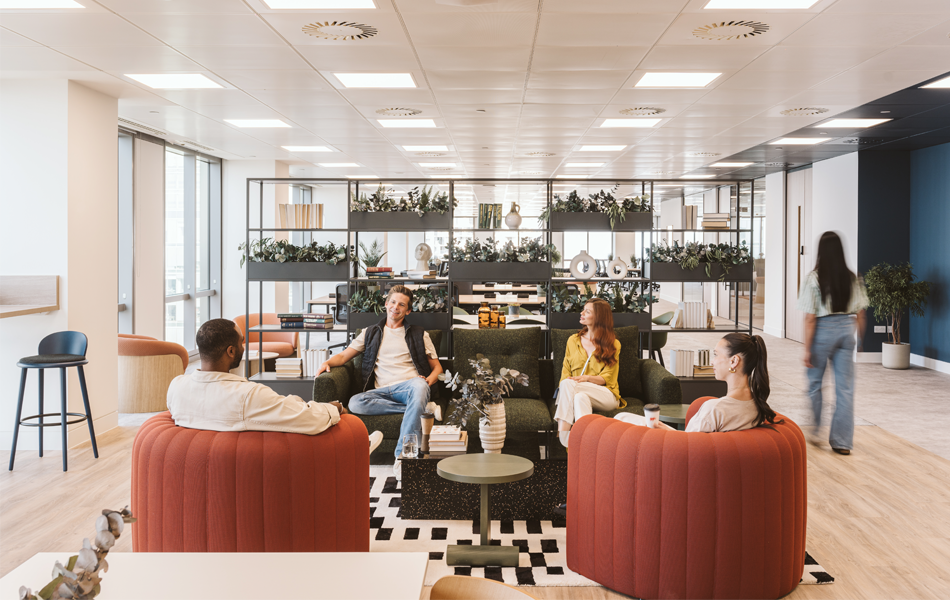

Ready to go
Fitted and managed workspace on level 31, ready to go – so you can get on with what you do best.
The best London has to offer
Overlooking Jubilee Park with the water curving around the building, you’ll be inspired by the best London has to offer, all here, right on your doorstep.
AVAILABILITY
4,644 sq ft
of workspace available
Level 32
19,519 sq ft / 1,813 sq M
Floor Plan
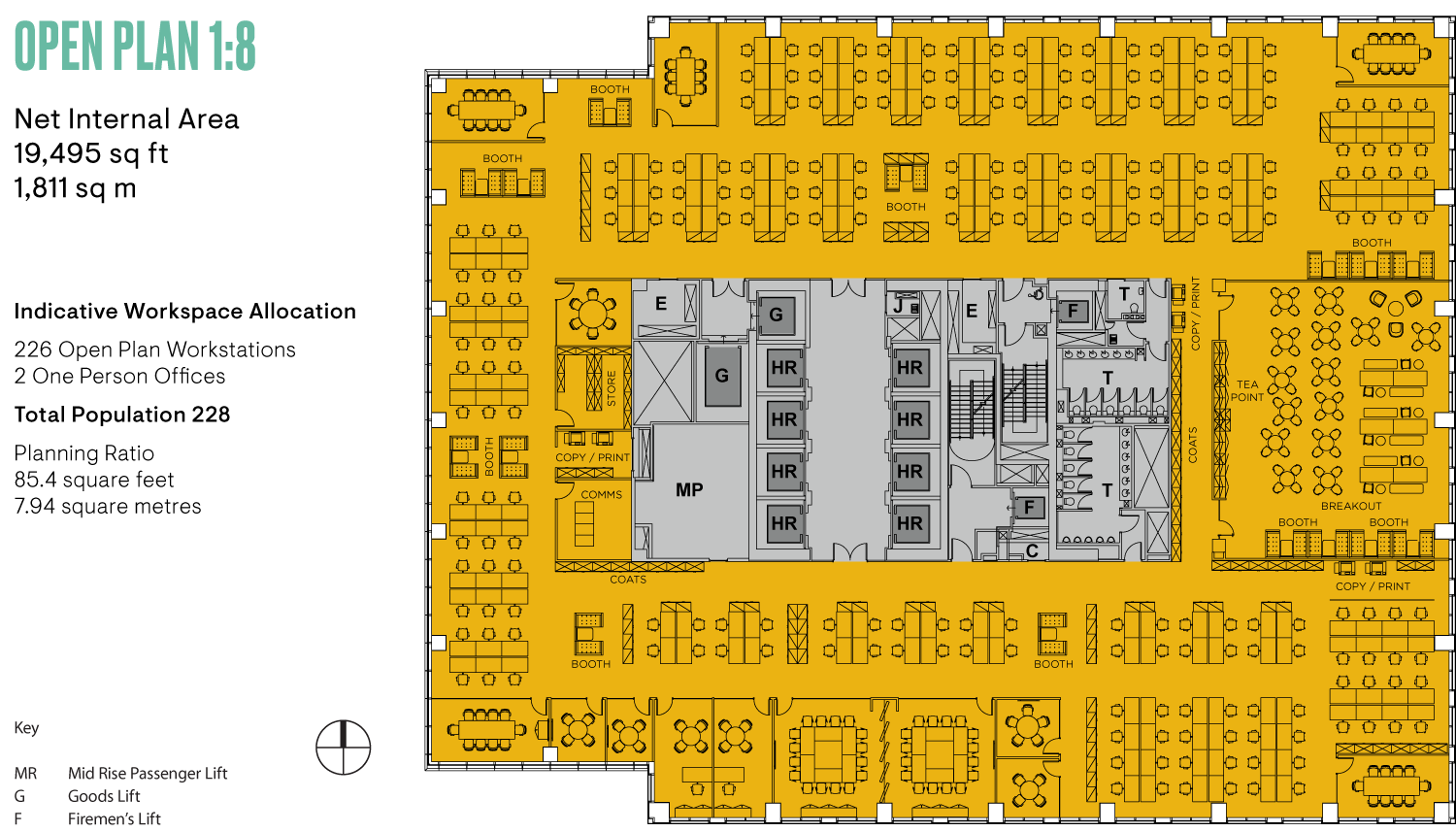
Level 31
8,092 sq ft / 752 sq m
Floor Plan





Level 30
19,519 sq ft / 1,813 sq m
Floor Plan
Level 29
19,517 sq ft / 1,813 sq m
Floor Plan
Level 28
19,527 sq ft /1,814 sq m
Floor Plan
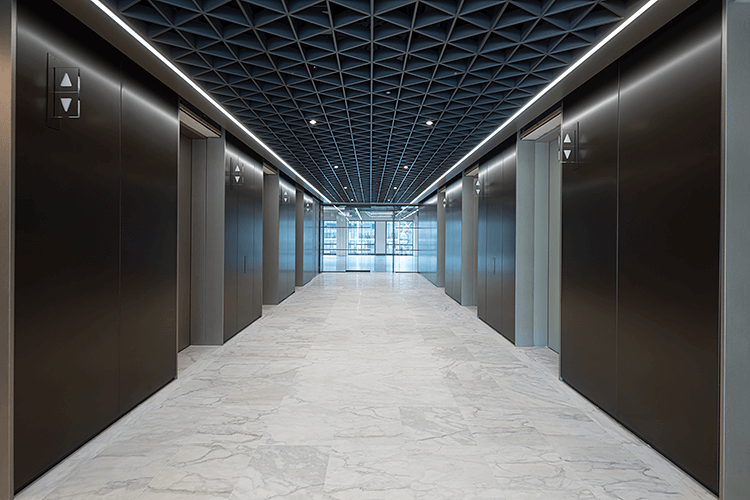
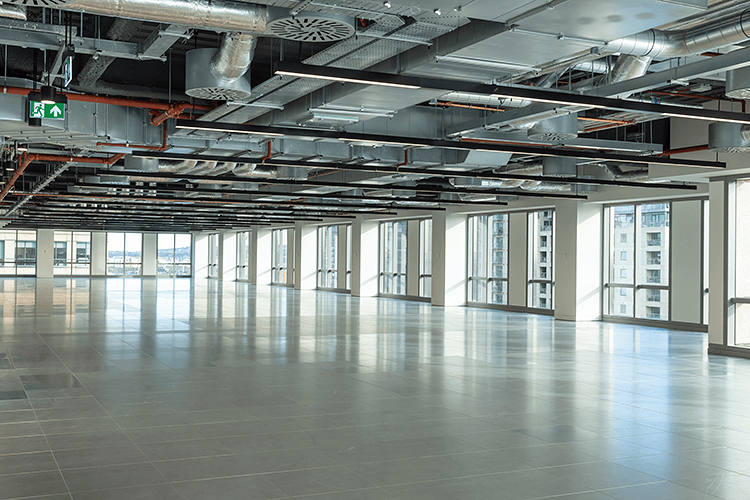
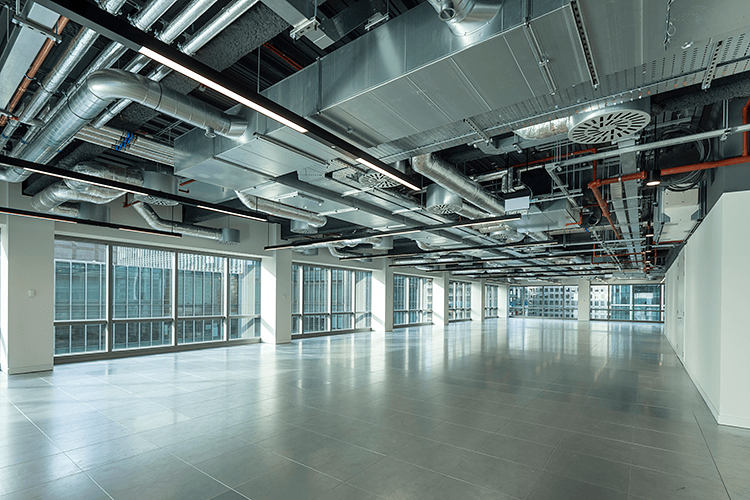
Level 27
19,521 sq ft / 1,814 sq m
Floor Plan



Level 25
19,525 sq ft / 1,813 sq m
Floor Plan
Level 25
19,525 sq ft / 1,813 sq m
Floor Plan
Level 24
19,524 sq ft / 1,814 sq m
Floor Plan
Level 23
18,154 sq ft / 1,687 sq m
Floor Plan
Level 22
18,140 sq ft / 1,685 sq m
Floor Plan
Level 21
18,158 sq ft / 1,687 sq m
Floor Plan
Level 20
18,839 sq ft / 1,750 sq m
Floor Plan
Level 19
SW Unit: 4,644 sq ft
Level 18
1,997 sq ft / 186 sq m
Floor Plan
Floor Plan
Floor Plan
Level 15
18,836 sq ft / 1,750 sq m
Level 14
18,847 sq ft / 1,751 sq m
Level 13
18,841 sq ft / 1,750 sq m
Floor Plan
Floor Plan
Level 11
17,924 sq ft / 1,665 sq m
Floor Plan
Floor Plan
Level 9
18,421 sq ft / 1,711 sq m
Floor Plan
Level 8
19,101 sq ft / 1,775 sq m
Floor Plan
Level 7
19,107 sq ft / 1,775 sq m
Floor Plan
Level 6
19,115 sq ft / 1,776 sq m
Floor Plan
Level 5
19,113 sq ft / 1,776 sq m
Floor Plan
Level 4
19,113 sq ft / 1,776 sq m
Floor Plan
Floor Plan
Floor Plan
Floor Plan
613,977 sq ft
4,644 sq ft
4,626 sq ft
Manned reception desk
Urban Greens barista coffee bar
Serviced offices and managed workspaces
Range of floors available with varying sizes – typical floor size of 19,000 sq ft
Floors available in Shell & Core, CAT A and CAT B
Showers and changing facilities
Secure bike storage
Access to the estate-wide car parking including e-vehicle charging stations
N+1 Design Philosophy
EPC B
BREEAM In-Use Asset Performance 75.5% 'Excellent'
BREEAM In-Use Management Performance 76.9% 'Excellent'
Diverse electrical supplies
100% renewable energy since 2012
Responsible sourcing: Full FSC certification
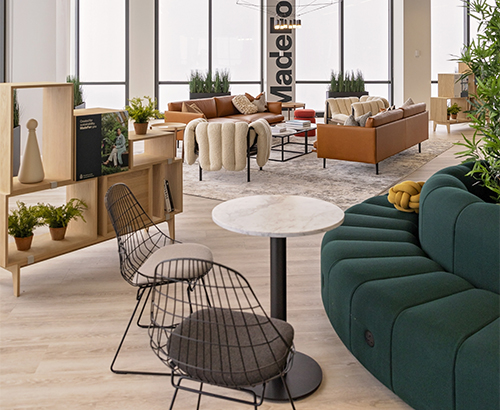
![]()
Designed, fitted and managed workspaces by us – made for you to get on with what you do best.
Choose from a ready to go, self-contained unit or we can deliver a space bespoke to your requirements.
A seamless commute
Along with the arrival of the Elizabeth line running through the heart of Canary Wharf, the river bus, two DLR stations, the Jubilee line a minute’s walk from reception – Forty Bank Street is one of the most well-connected locations in London.
- See more

Want to know more?
Download the building brochure to know about the specification, floor-plan and sustainability stats.
Nick Going
+44 (0)7756 500 466
nick.going@jll.com
Hugh Tayler
+44 (0)7801 959 513
hugh.tayler@eu.jll.com
Sarah Shell
+44 (0)7808 290 853
sarah.shell@eu.jll.com
David Perowne
+44 (0)7739 814 720
david.perowne@cbre.com
Tom Harvey
+44 (0)7988 888 064
tom.harvey@cbre.com
Luke Thurlow
+44 (0)7890 995 139
luke.thurlow@canarywharf.com
