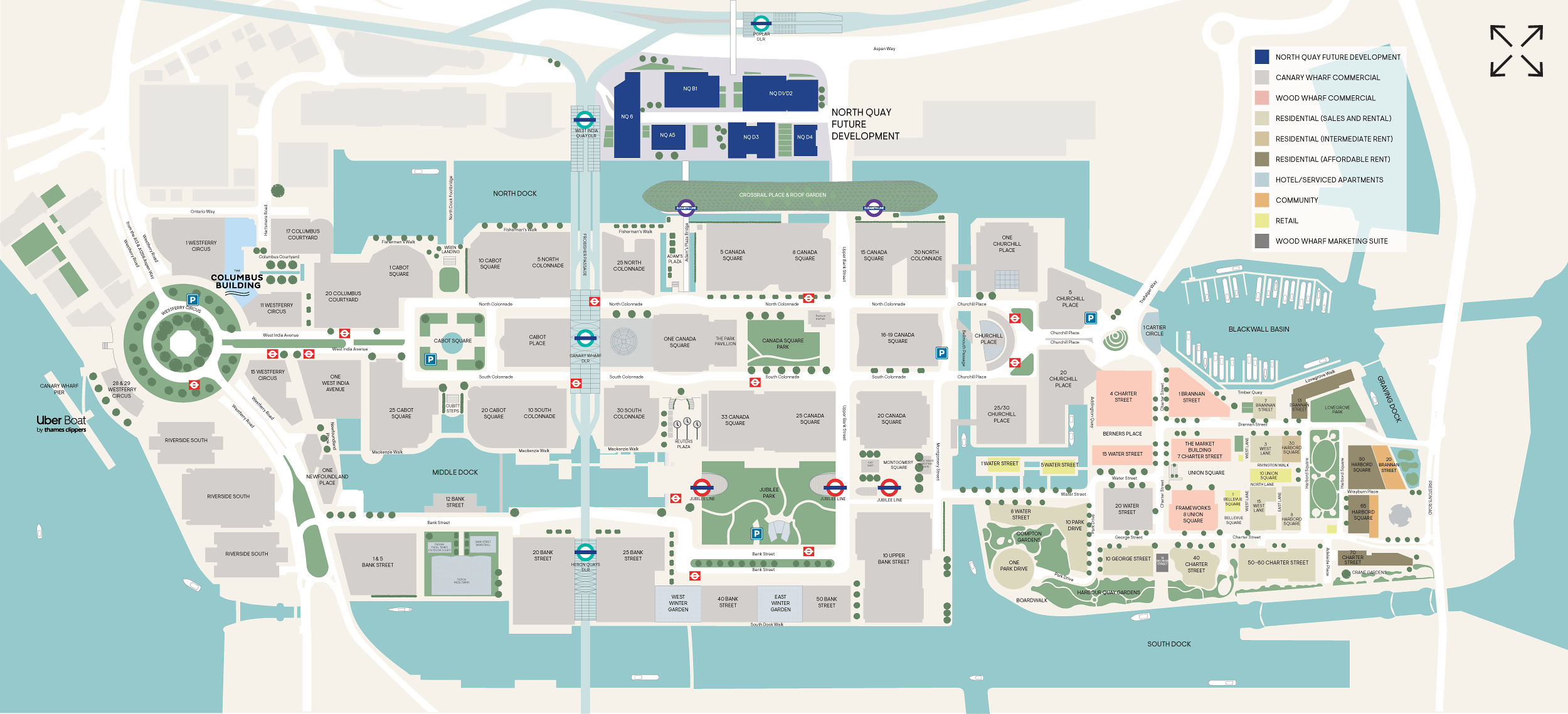
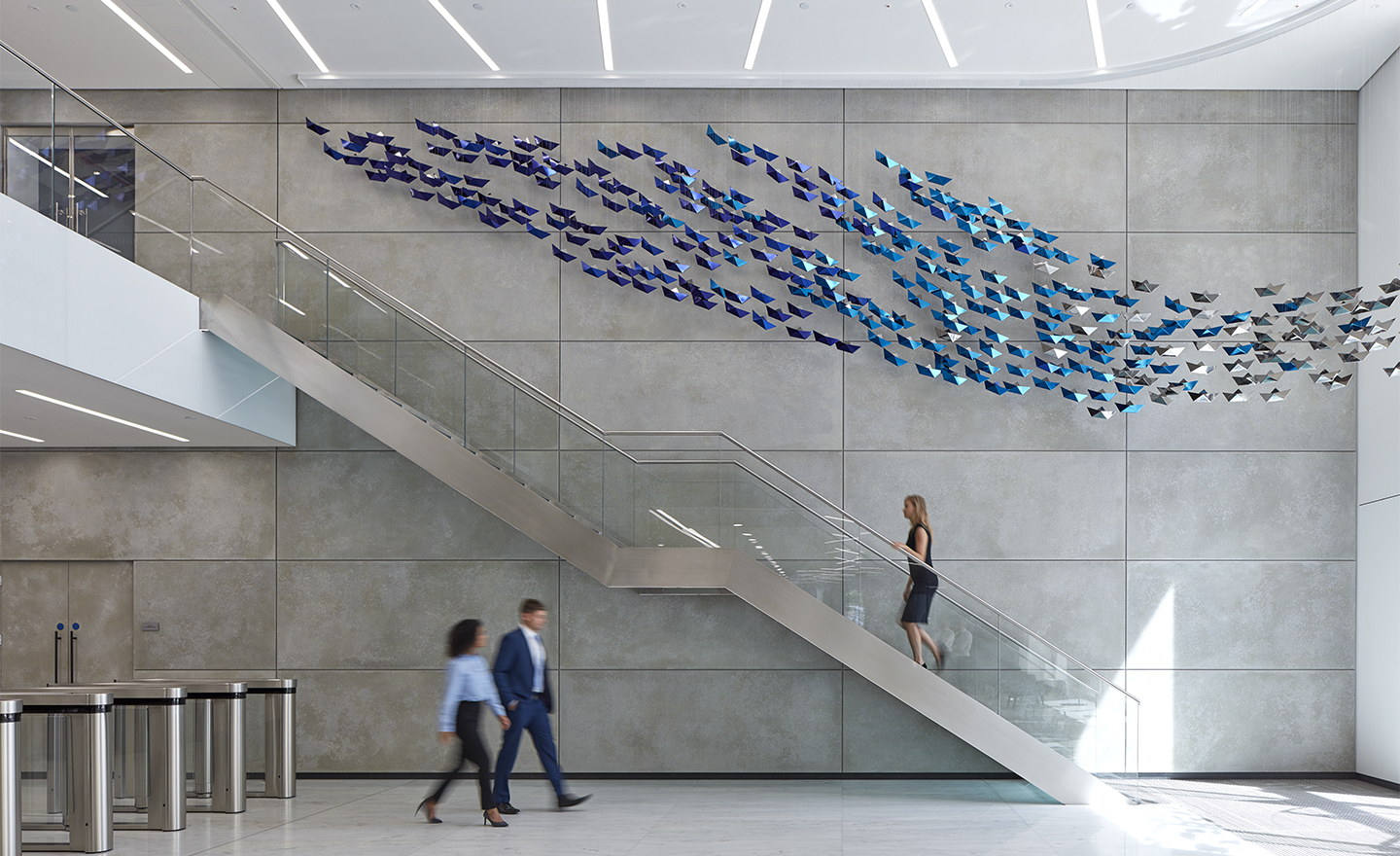
The Columbus Building
Take your place on the river
Unleash creativity and productivity at The Columbus Building, where work and inspiration combine. Levels 1 to 4 benefit from a mix of open plan workspaces, breakout areas, meeting rooms and smaller focus rooms, providing a dynamic and flexible workspace.
Both the greenery of Westferry Circus coupled with the waterside vistas of the River Thames offer a calm and tranquil atmosphere at The Columbus Building.
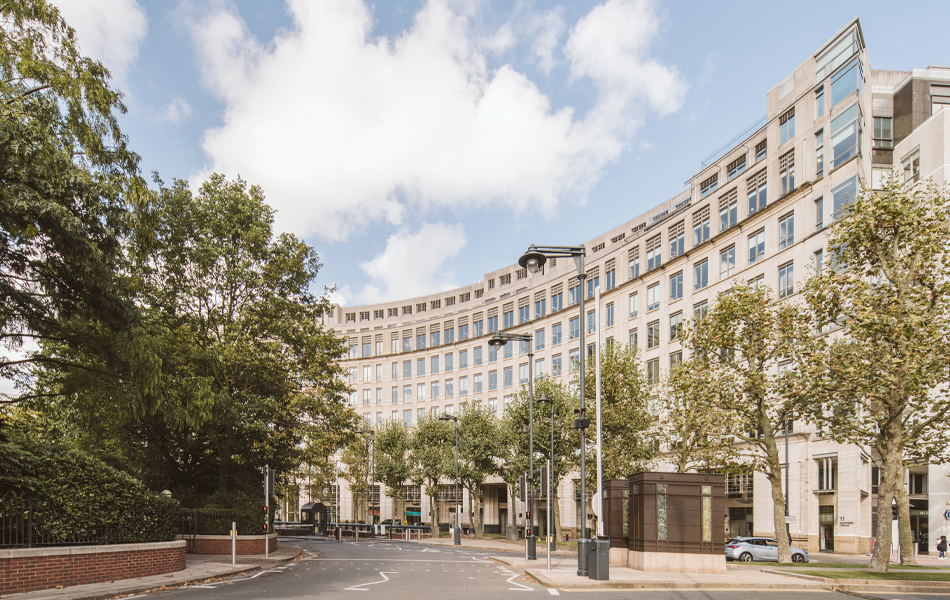
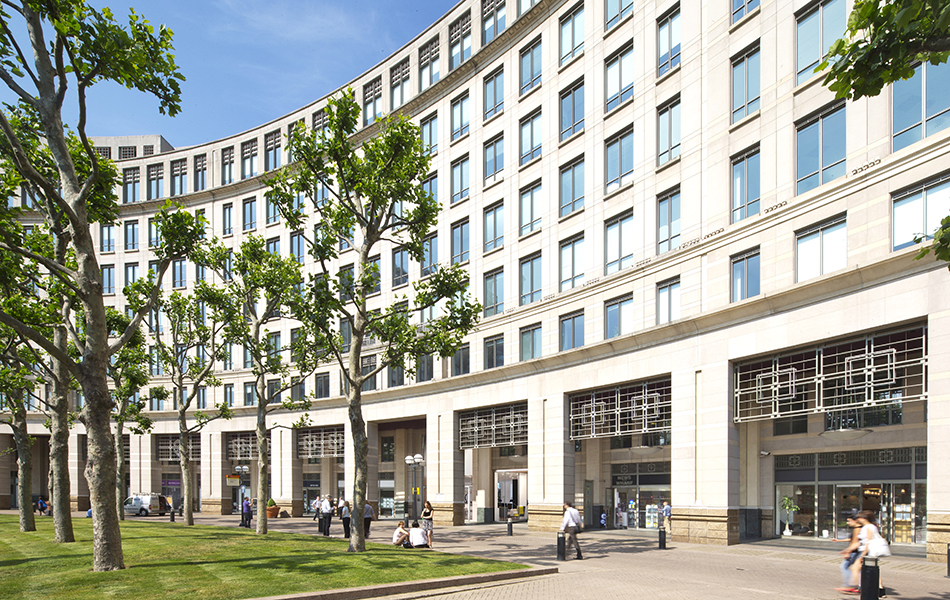
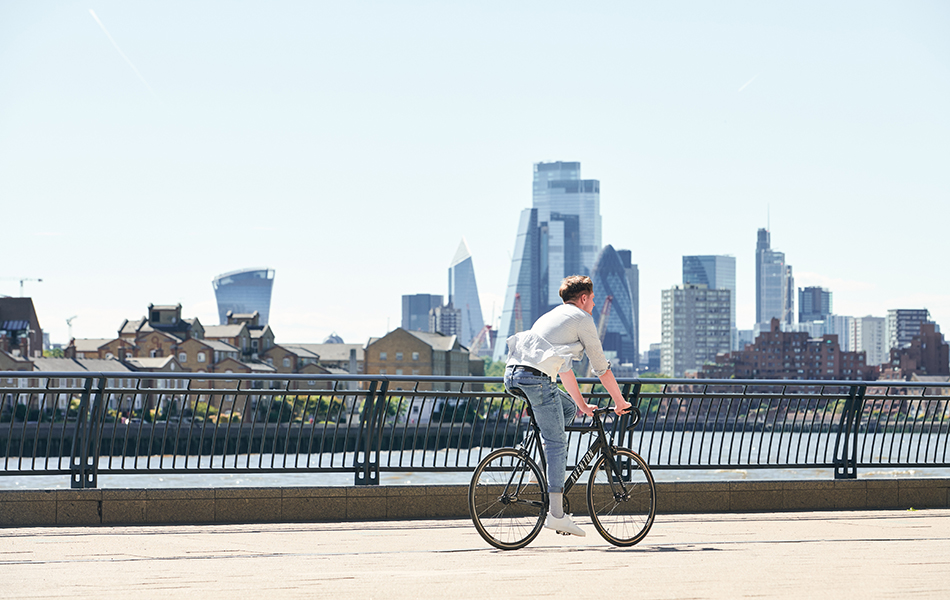
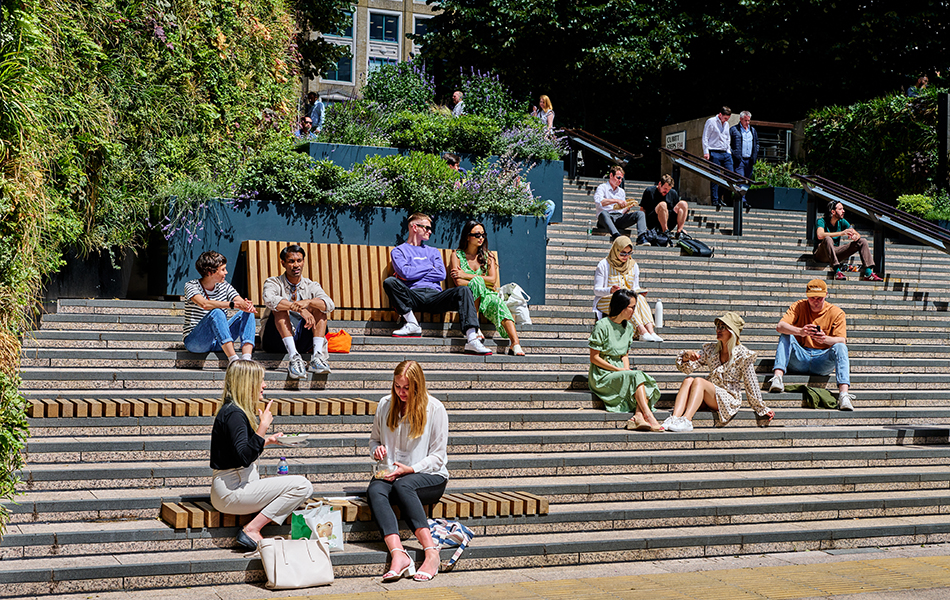
A lively local area
Columbus Courtyard is a remarkable little haven, with a character all of its own. A great place to relax, meet up with friends over a drink or treat yourself to a great meal.
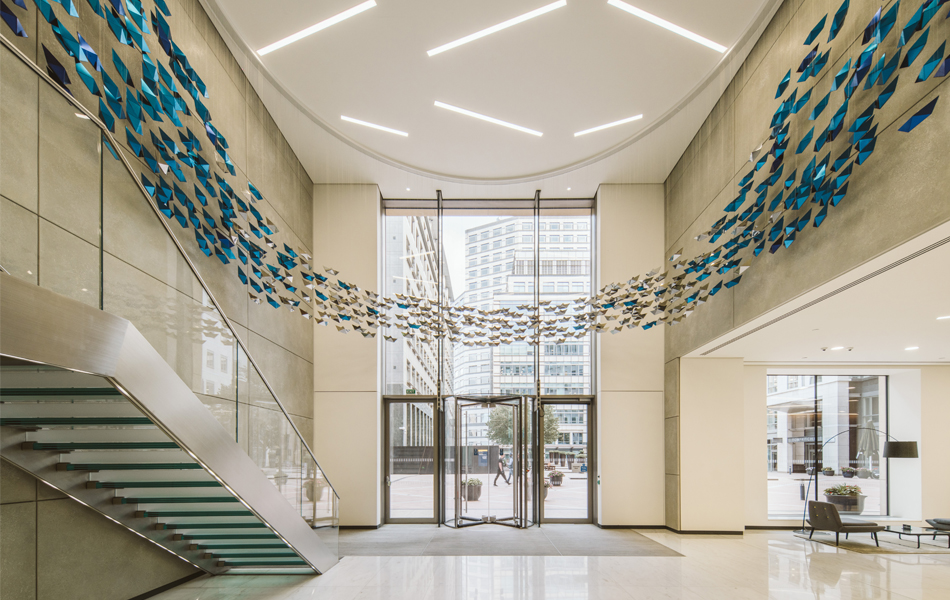
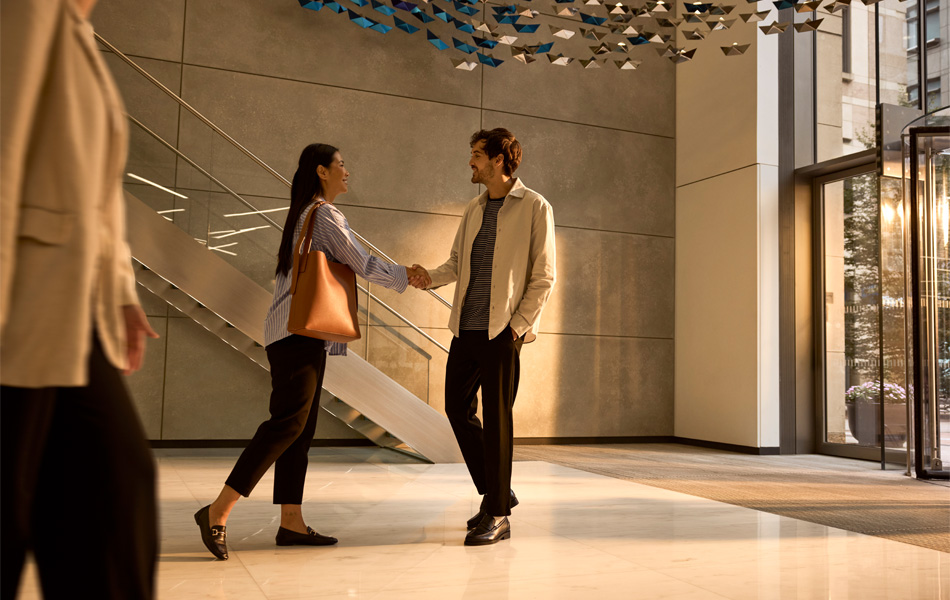
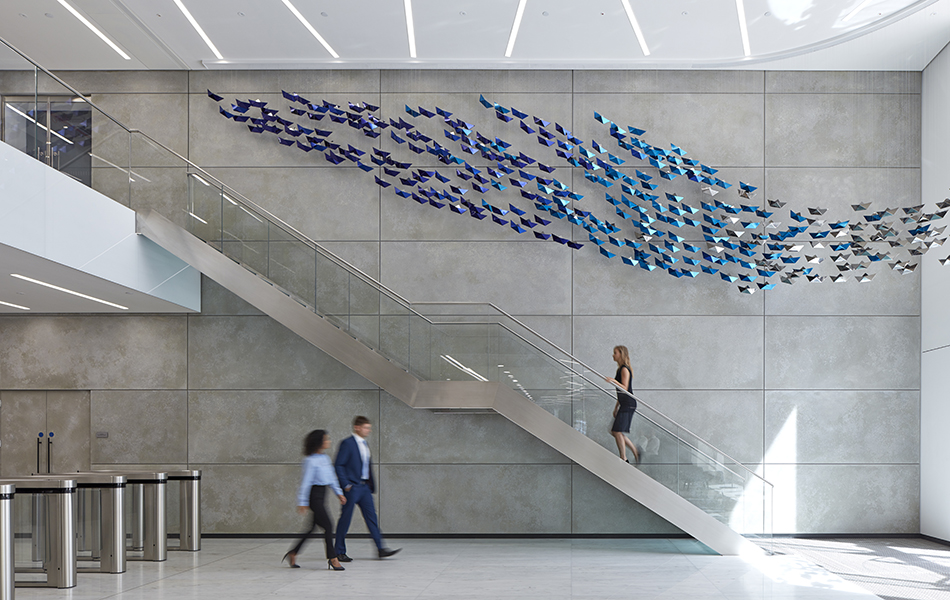
Remodelled dual access reception
Framed by concrete and bronze mesh encased walls that provide a contemporary finish and a lasting impression. The reception benefits from its own dedicated lounge for tenants.
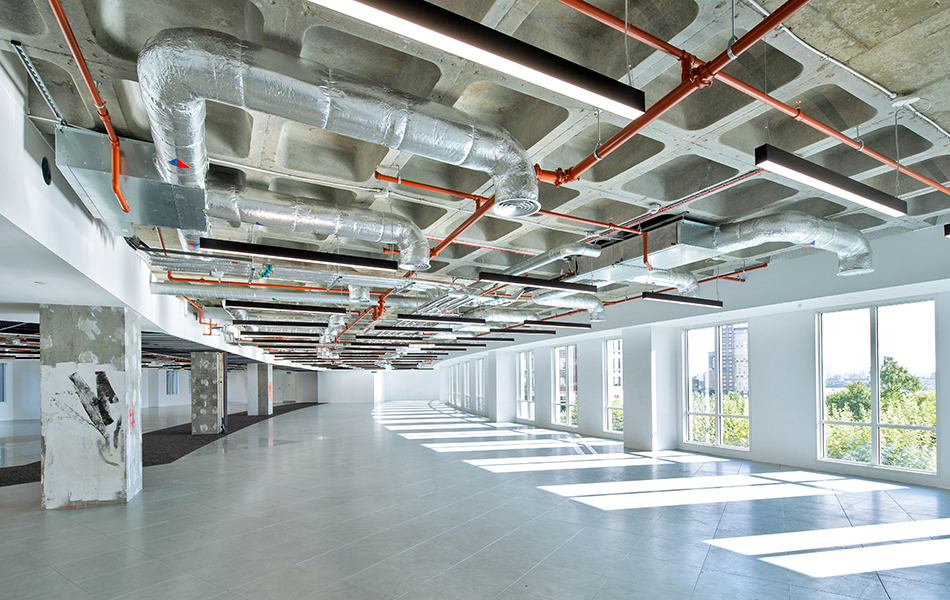
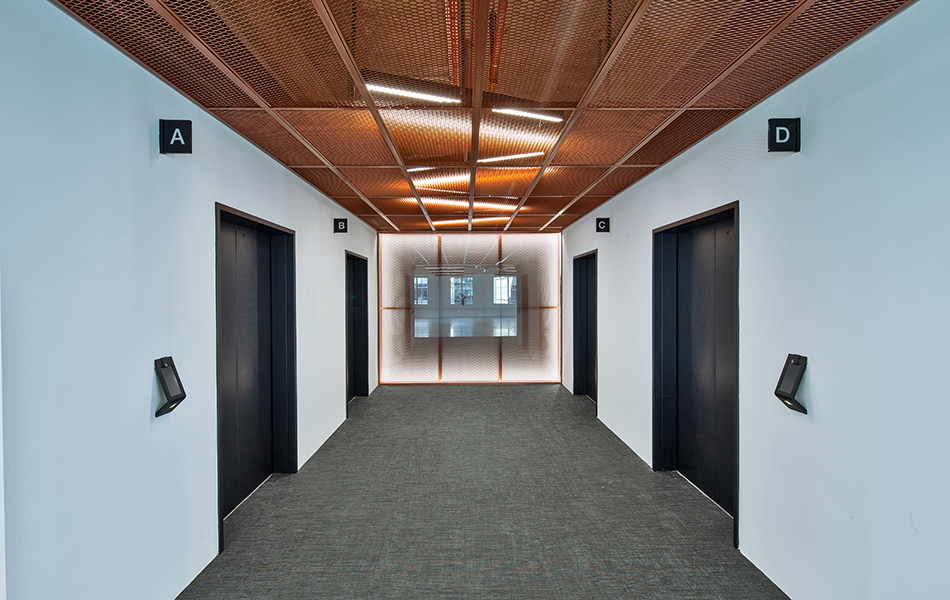
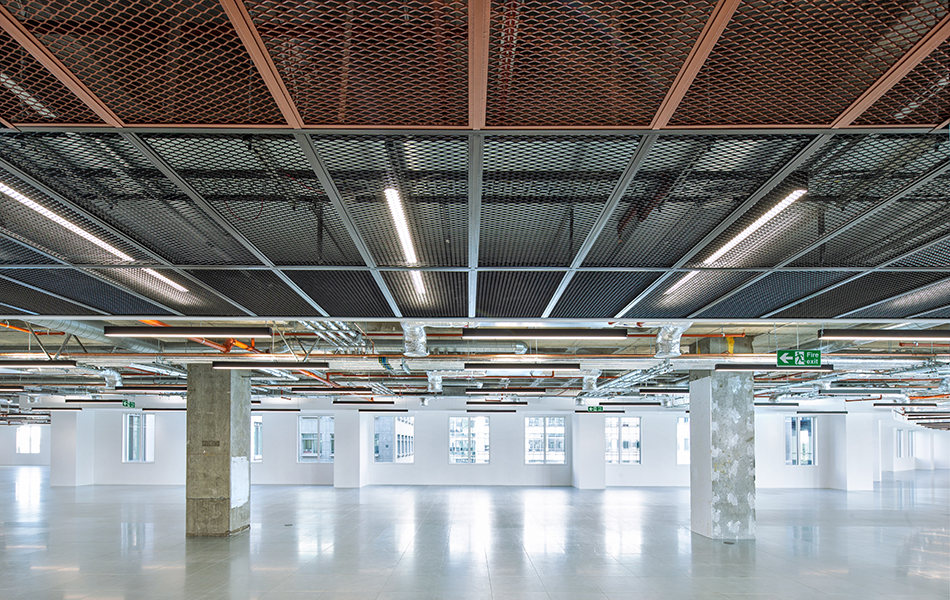
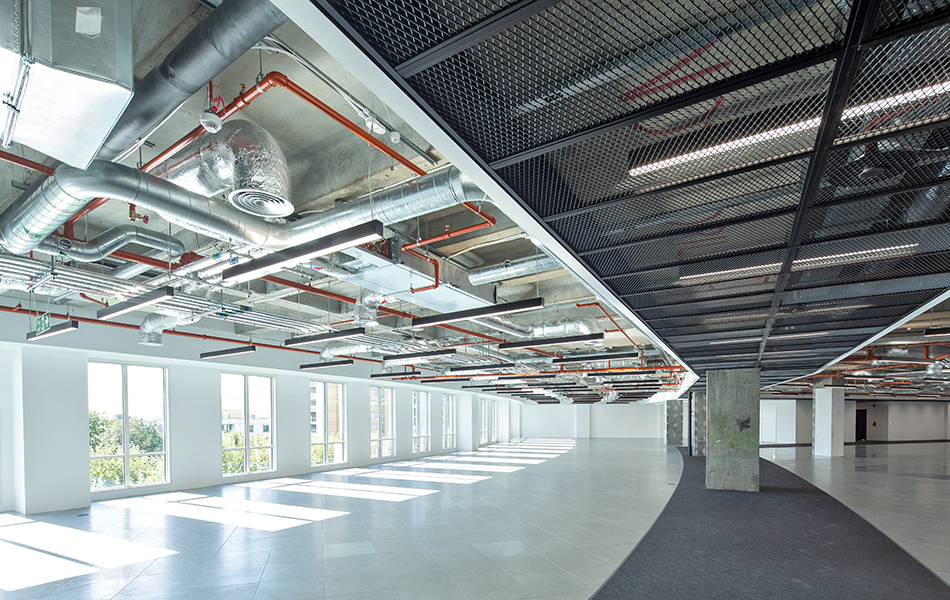
Contemporary workspace
Simple floorplates and the pared-back design will create an environment that attracts a wide range of businesses.
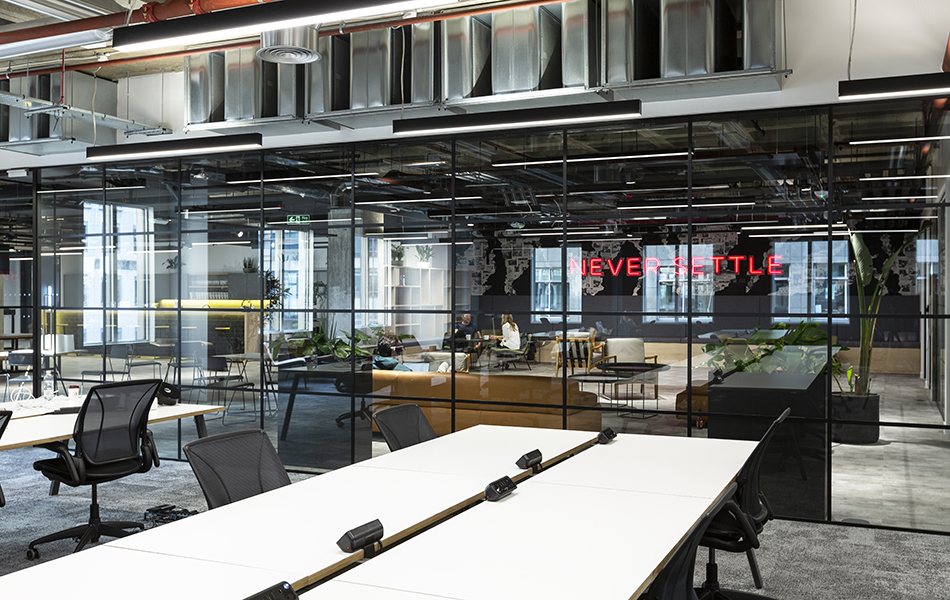
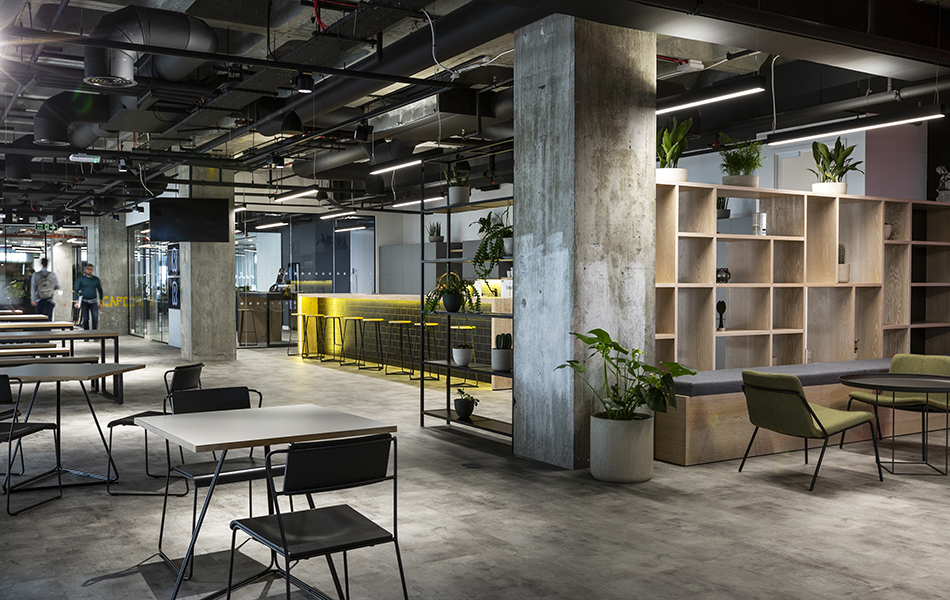
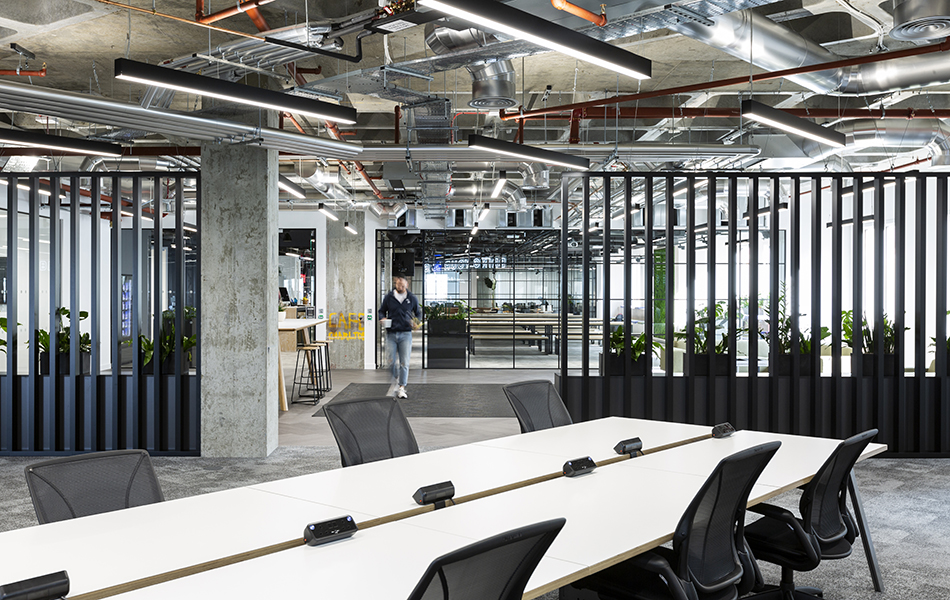
Contemporary fit outs
The Columbus Building offers one of the most attractive and dynamic working environments in Central London with stunning views over the Thames towards the City.
Best of both worlds
When it comes to open spaces you’re spoilt for choice. But the real jewel in the crown is the River Thames, just yards from your door. You can really make the most of the riverside location while the hustle and bustle is just a stroll away.
AVAILABILITY
63,203 sq ft
of available office space
Level 7
15,487 sq ft 1,439 sq M
Floor Plan

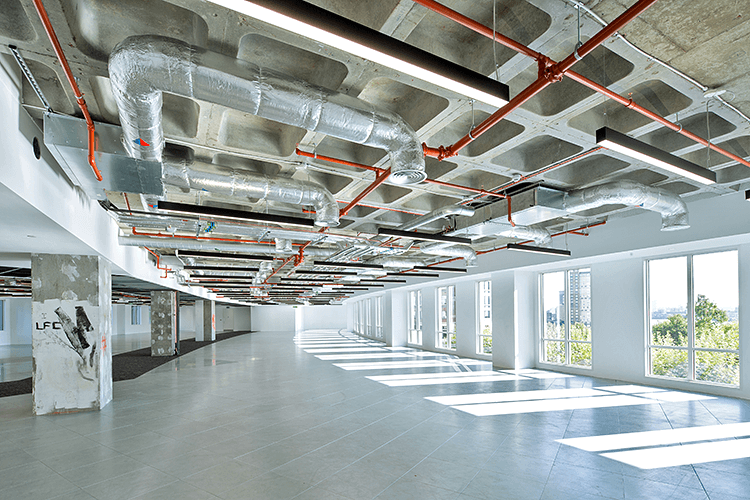

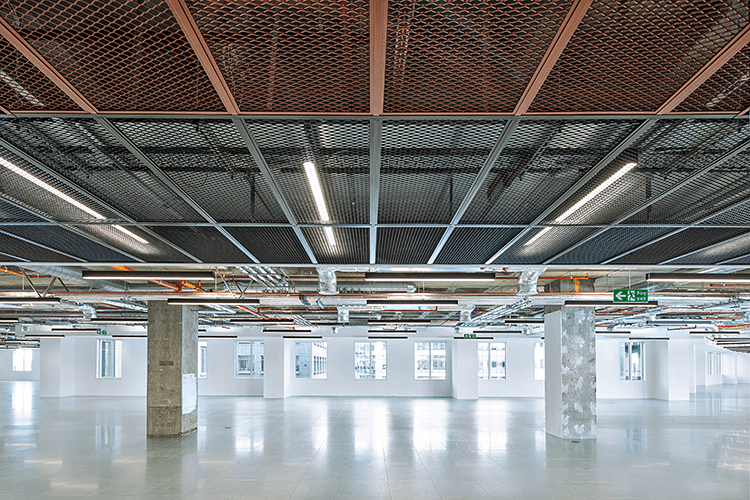
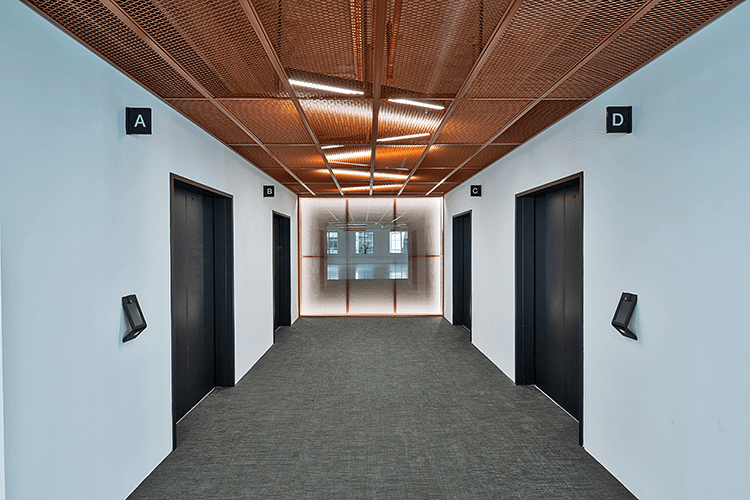
Level 7
15,487 sq ft 1,439 sq M
Floor Plan
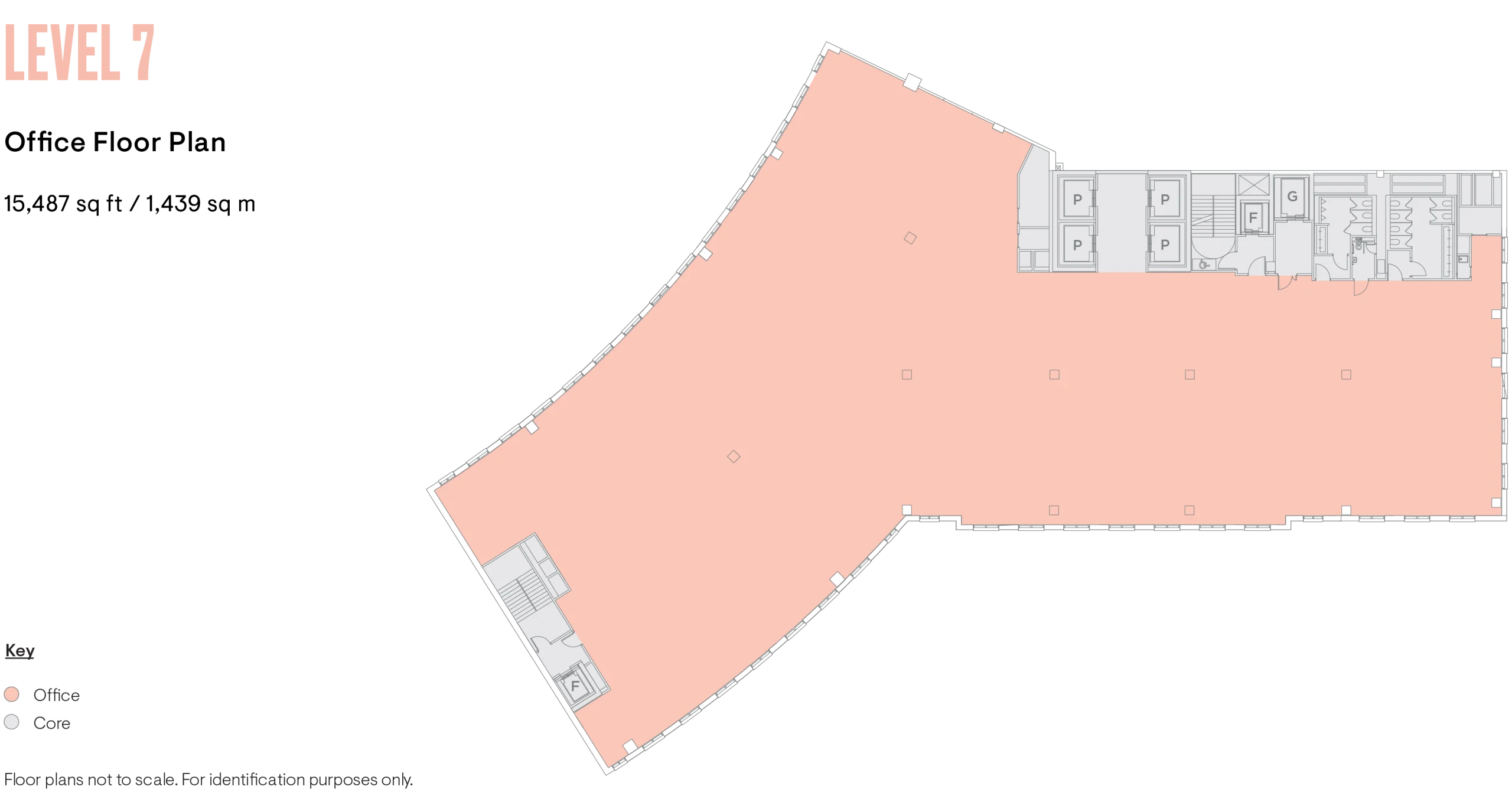
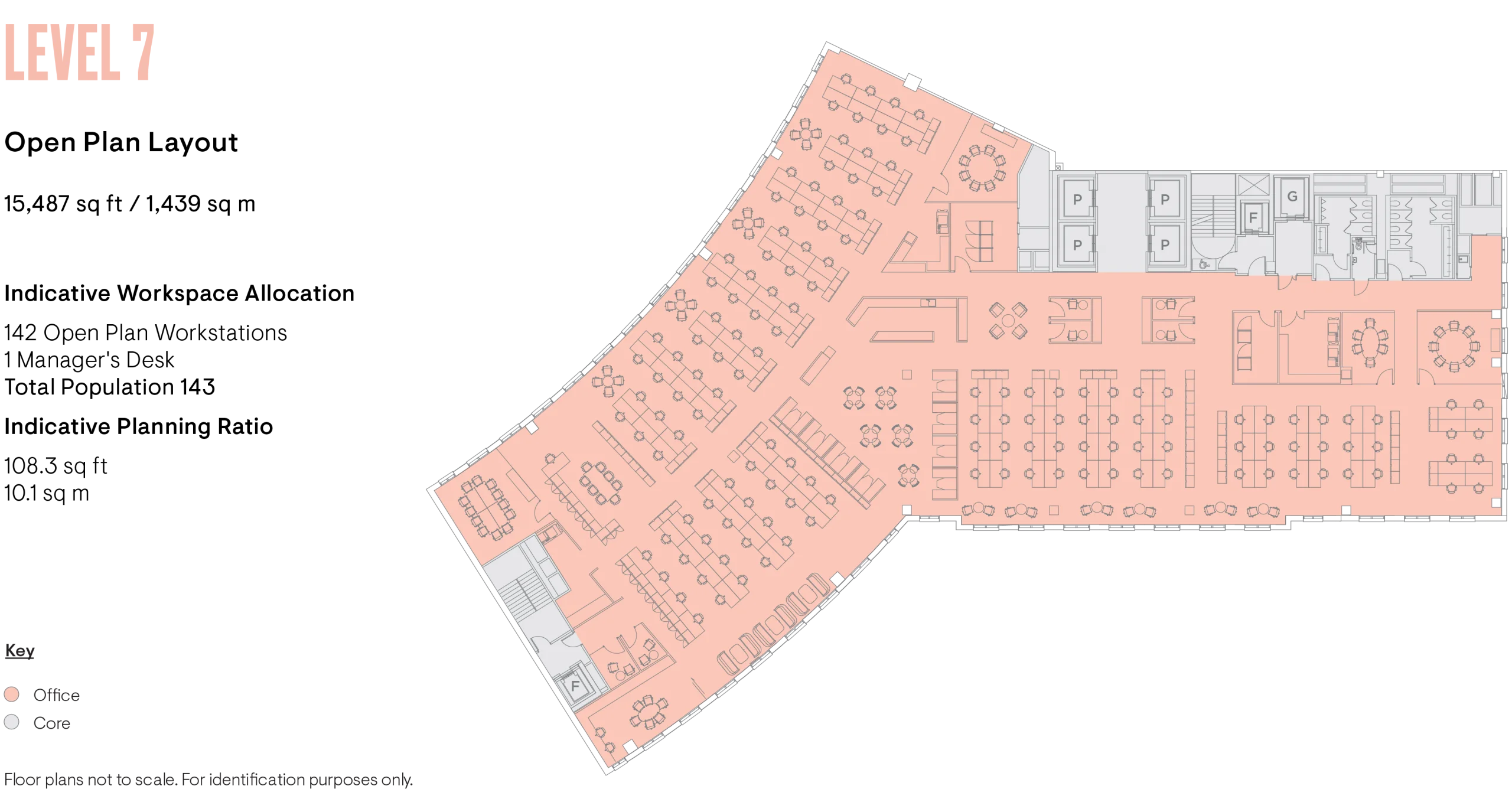




Level 3
24,016 sq ft 2,231 sq M
Space Plan
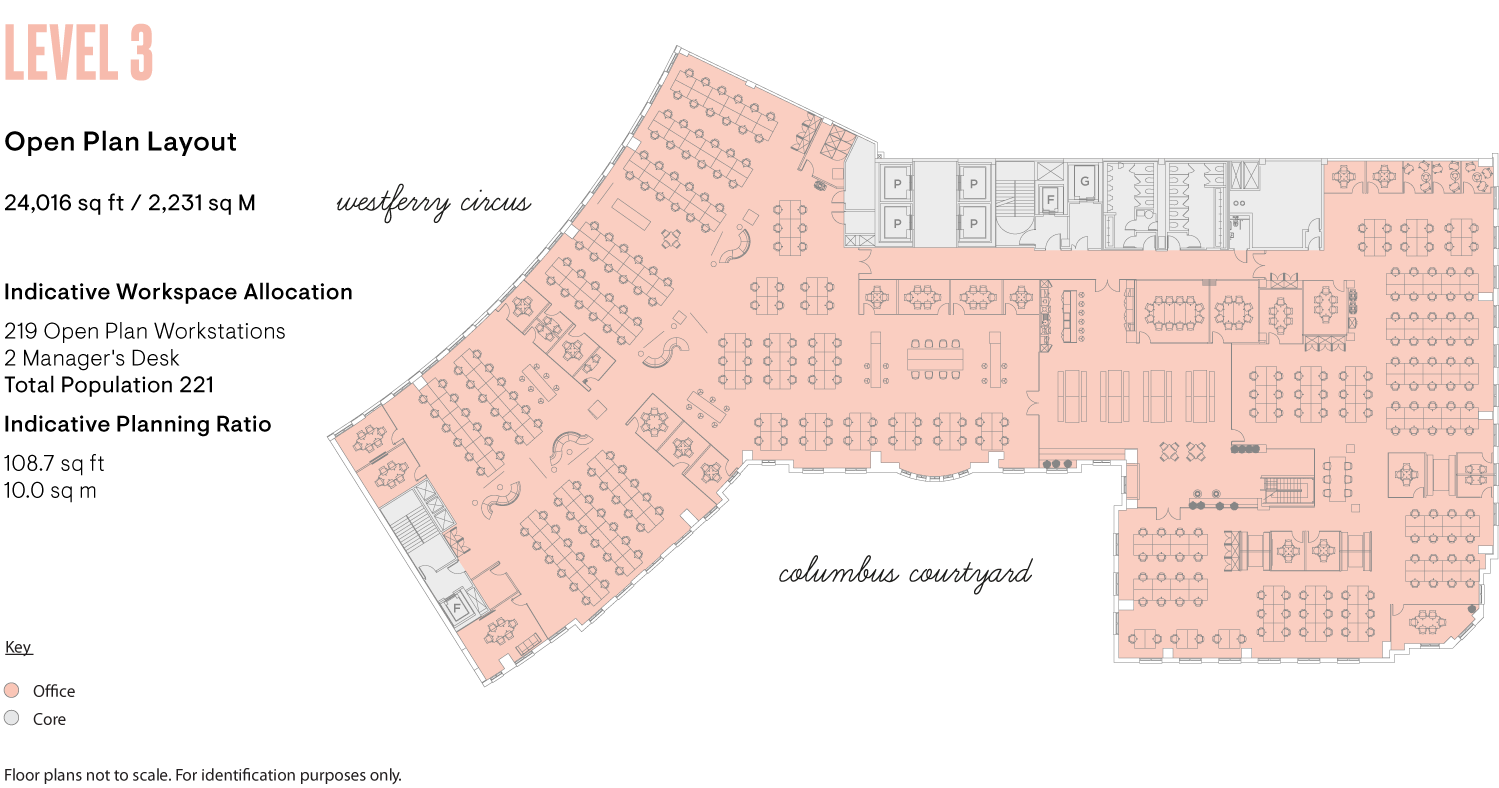
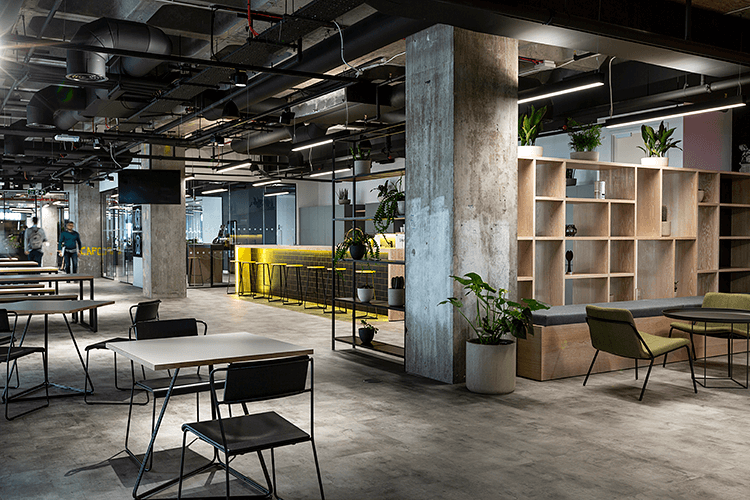
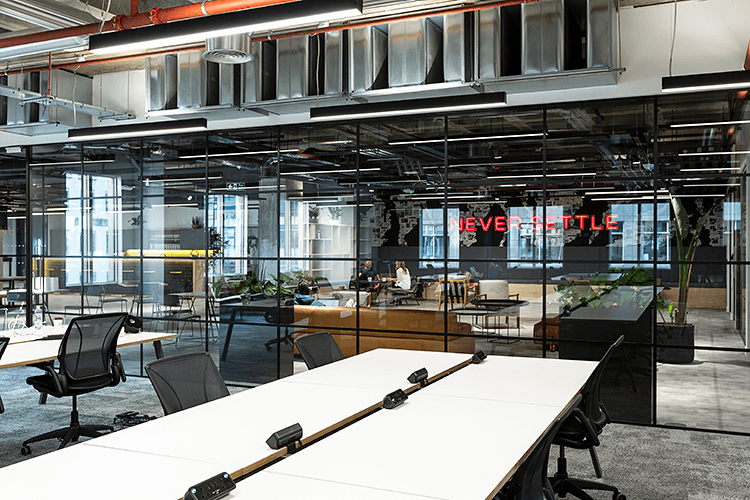
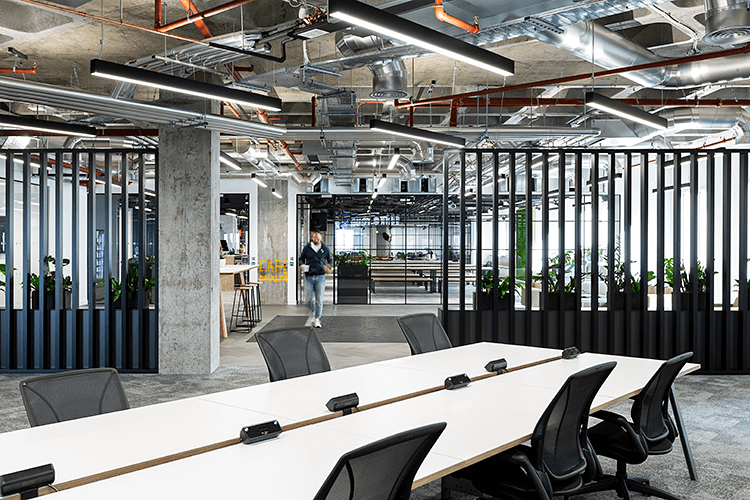
Level 2
24,255 sq ft 2,253 sq M
Space Plan
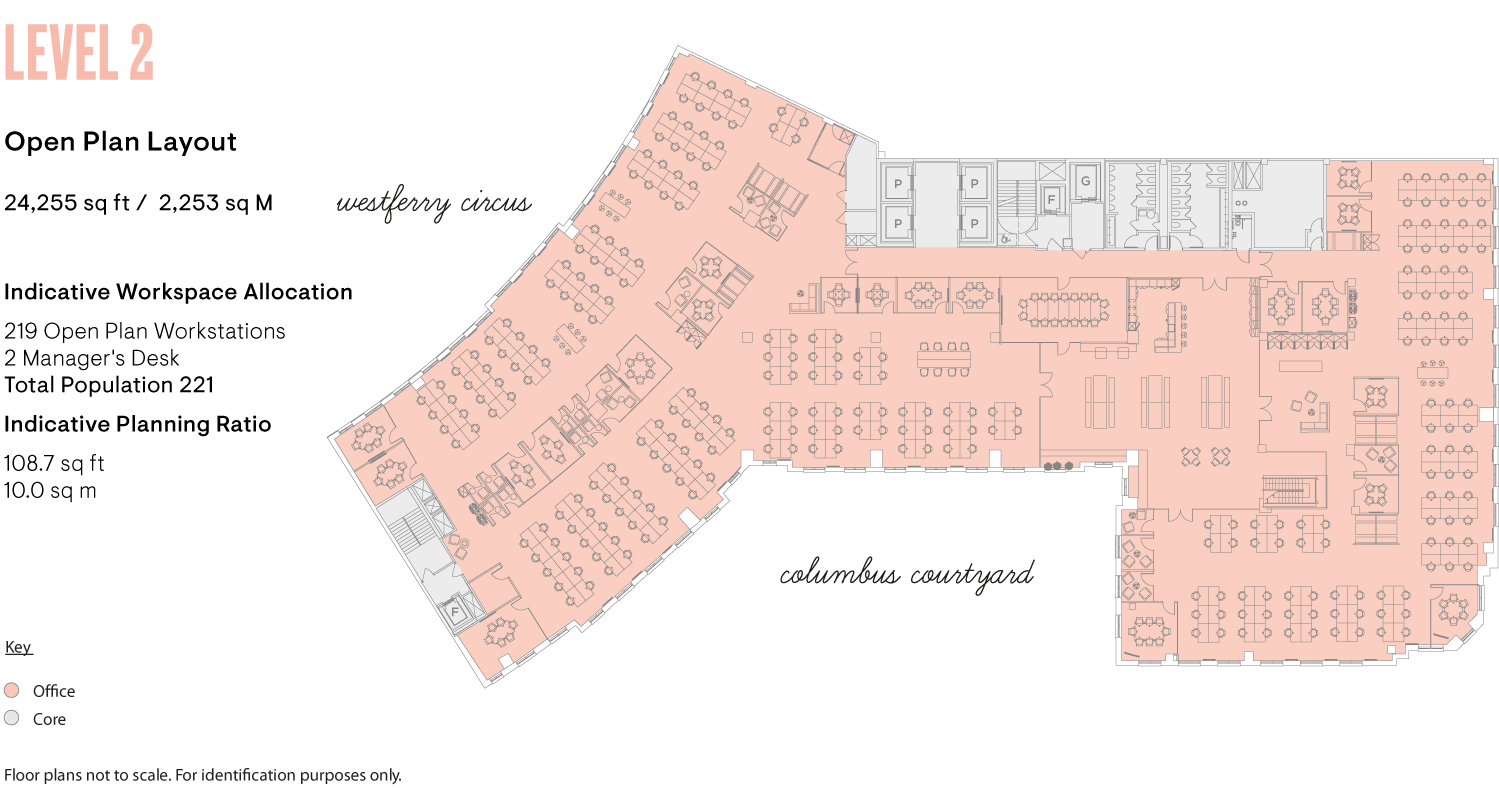



Level 4
23,700 sq ft 2,202 sq M
Space Plan
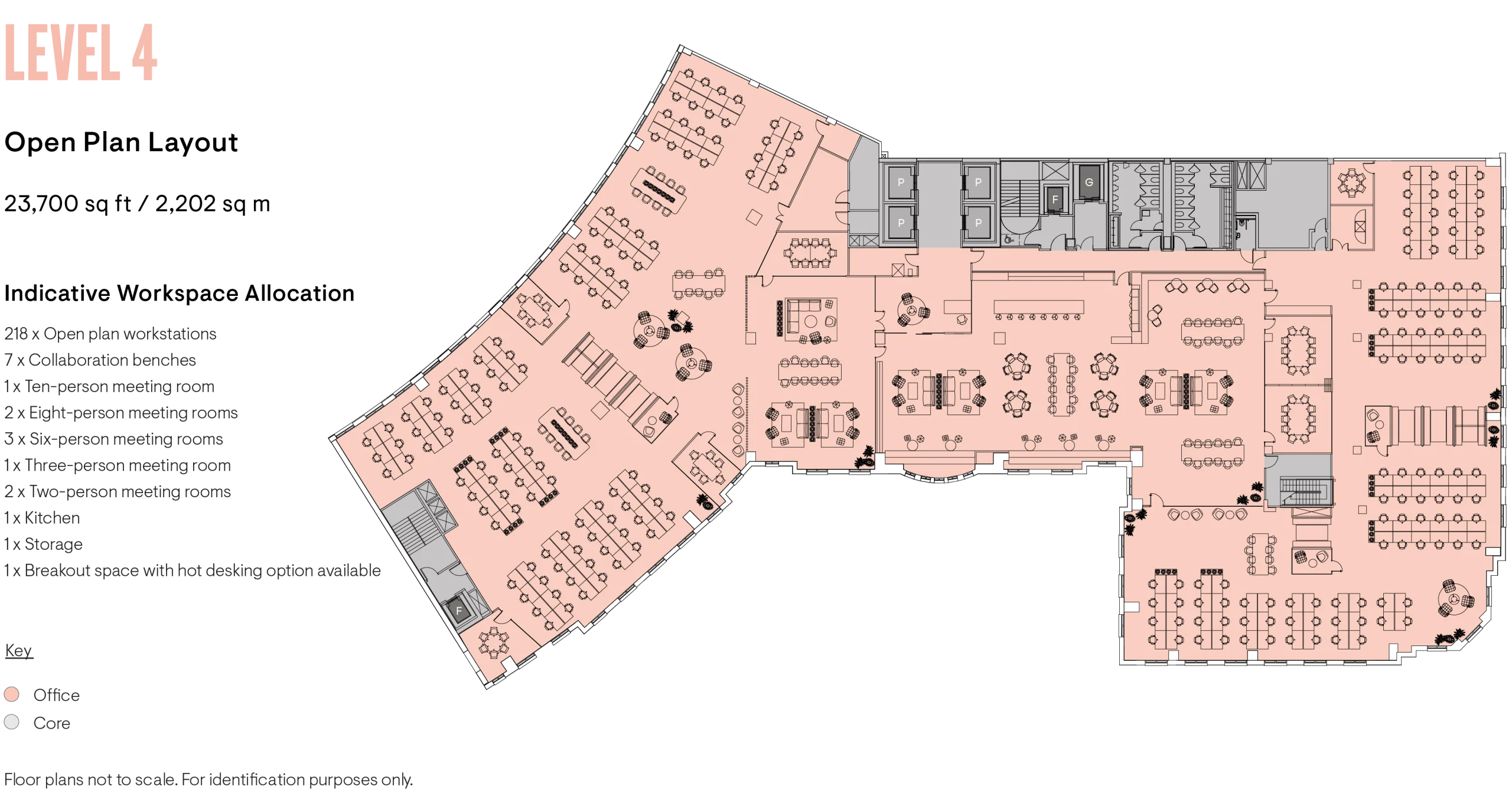



Level 3
24,016 sq ft 2,231 sq M
Space Plan
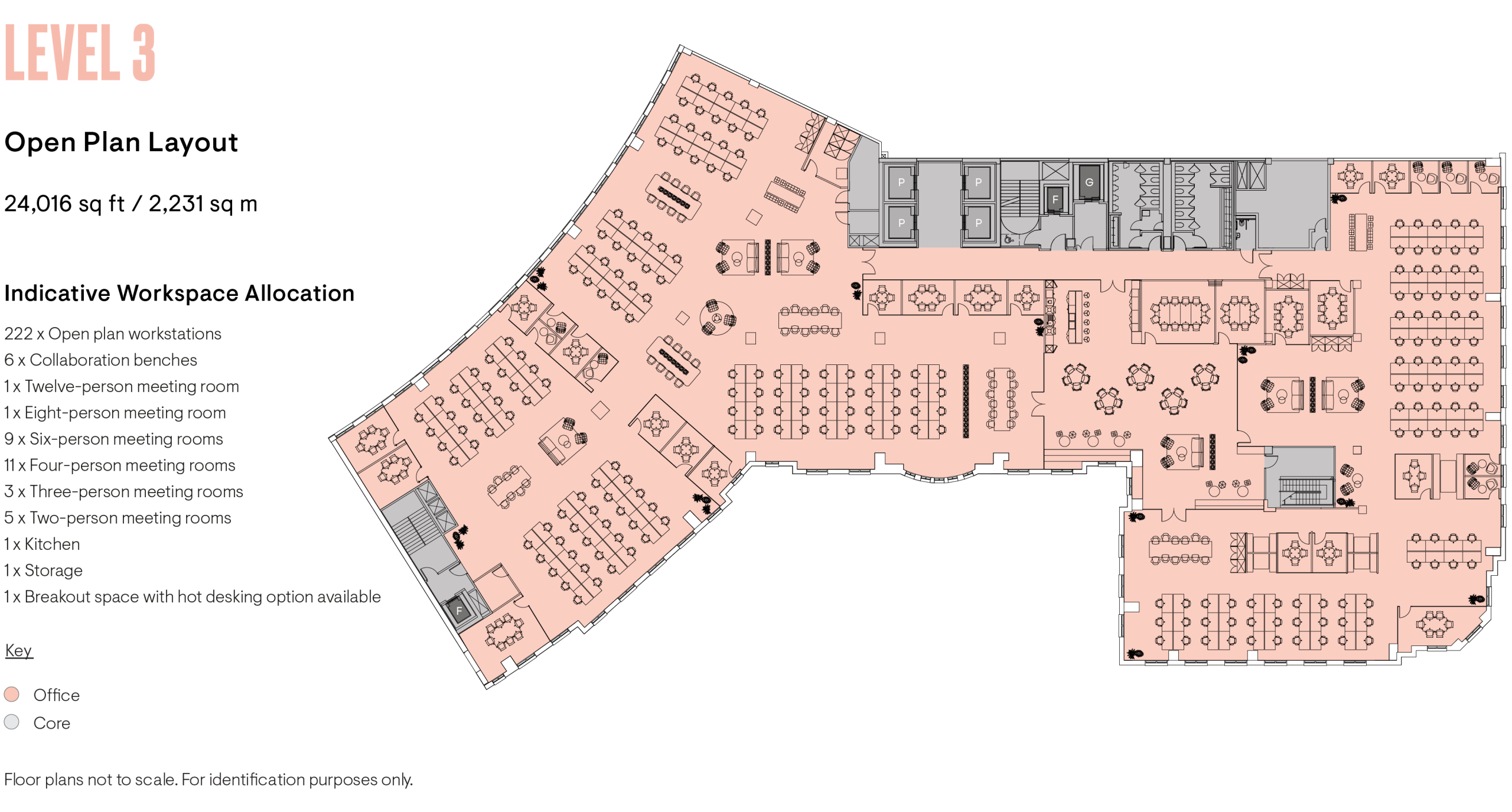



Level 2
24,255 sq ft 2,253 sq M
Space Plan




Level 1
7,750 sq ft 720 sq M
Space Plan
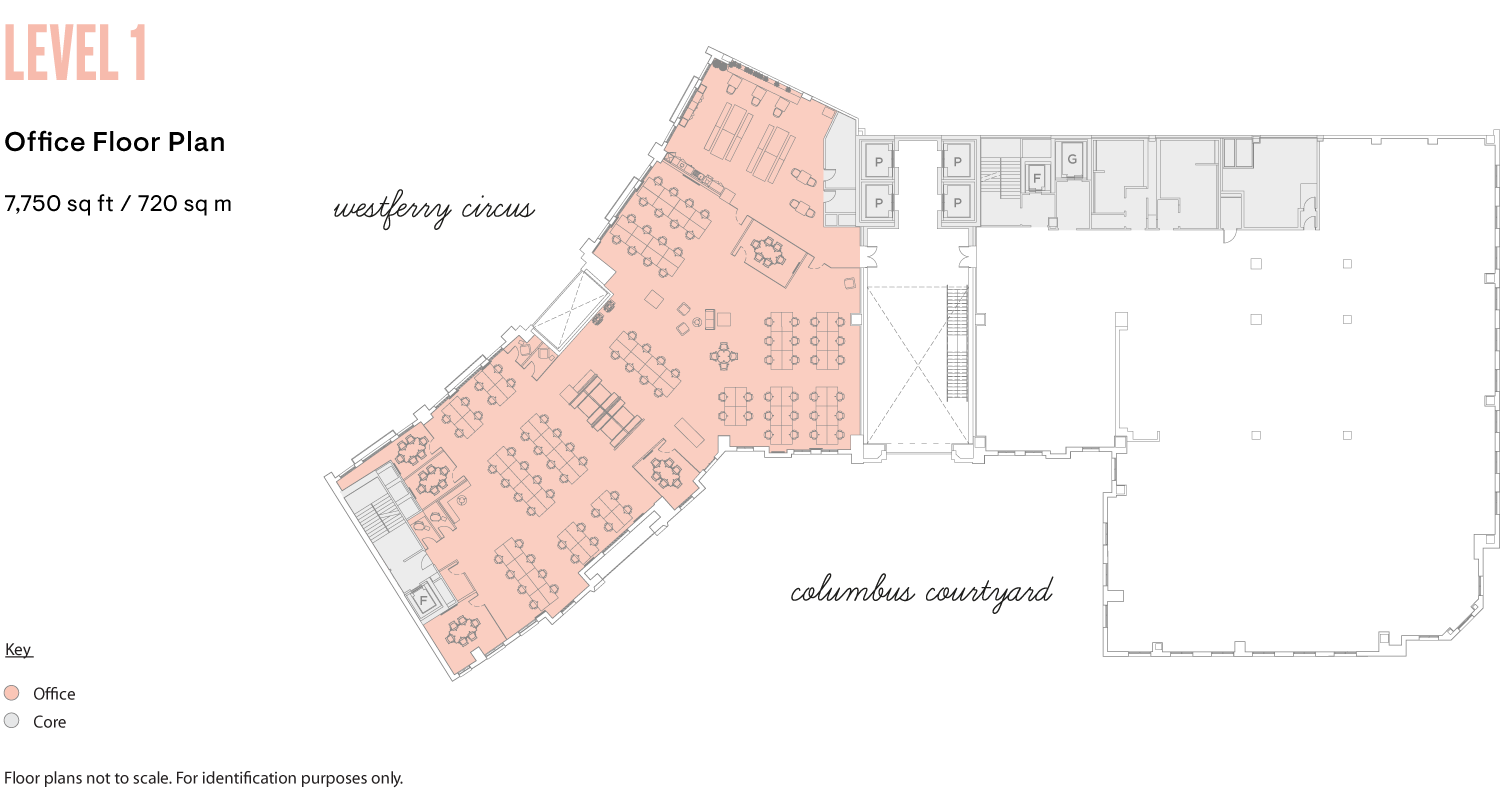



173,070 sq ft
63,203 sq ft
14,422 sq ft
Dual Entrance with manned reception desk
Range of floors available with varying sizes up to 24,000 sq ft
Floors available in Shell & Core, CAT A and CAT B
Views west over the River Thames
Showers and changing facilities
Secure bike storage
Access to the estate-wide car parking including e-vehicle charging stations
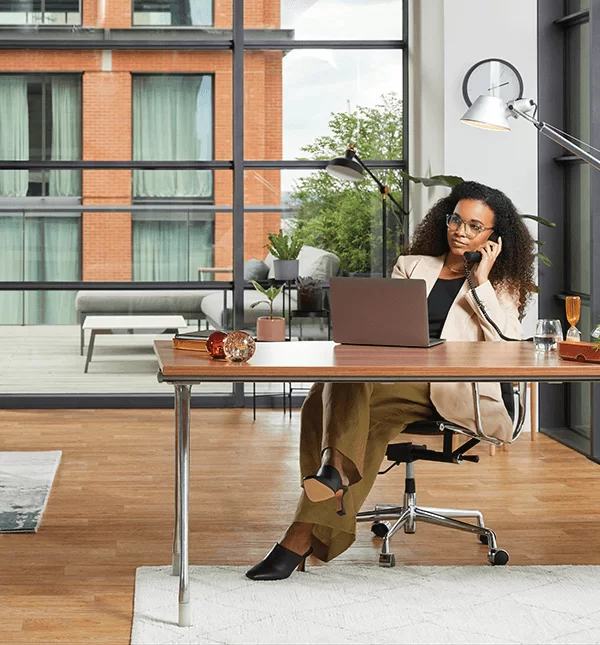
![]()
Designed, fitted and managed workspaces by us – made for you to get on with what you do best.
Choose from a ready to go, self-contained unit or we can deliver a space bespoke to your requirements.
Coasting to work
Wherever you’re coming from, it’s easy. Wherever you’re going to, it’s easy – the rest of London, the UK or Europe.
- See more

Want to know more?
Download the building brochure to know about the specification, floor-plan and sustainability stats.
Ben Orchard-Smith
+44 (0)7557 988 115
ben@kontor.com
Luke Parkinson
+44 (0)7464 715 644
luke.parkinson@kontor.com
Paul Gold
+44 (0)7779 100 875
paul@kontor.com
Abby Brown
+44 (0)7827 083 969
abby.brown@knightfrank.com
Eloise Wordie
+44 (0)7976 668 506
eloise.wordie@knightfrank.com
Luke Thurlow
+44 (0)7890 995 139
luke.thurlow@canarywharf.com
