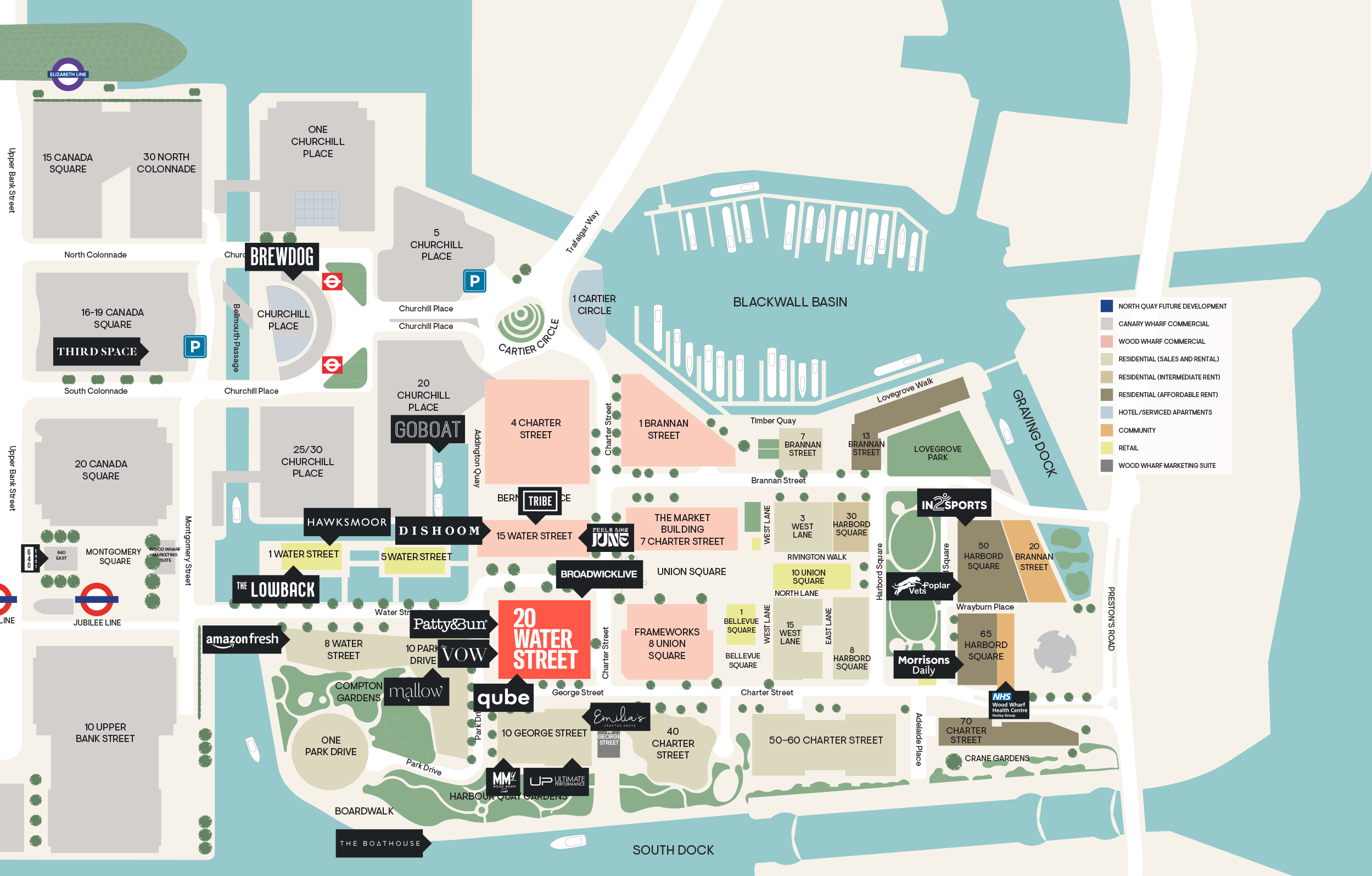
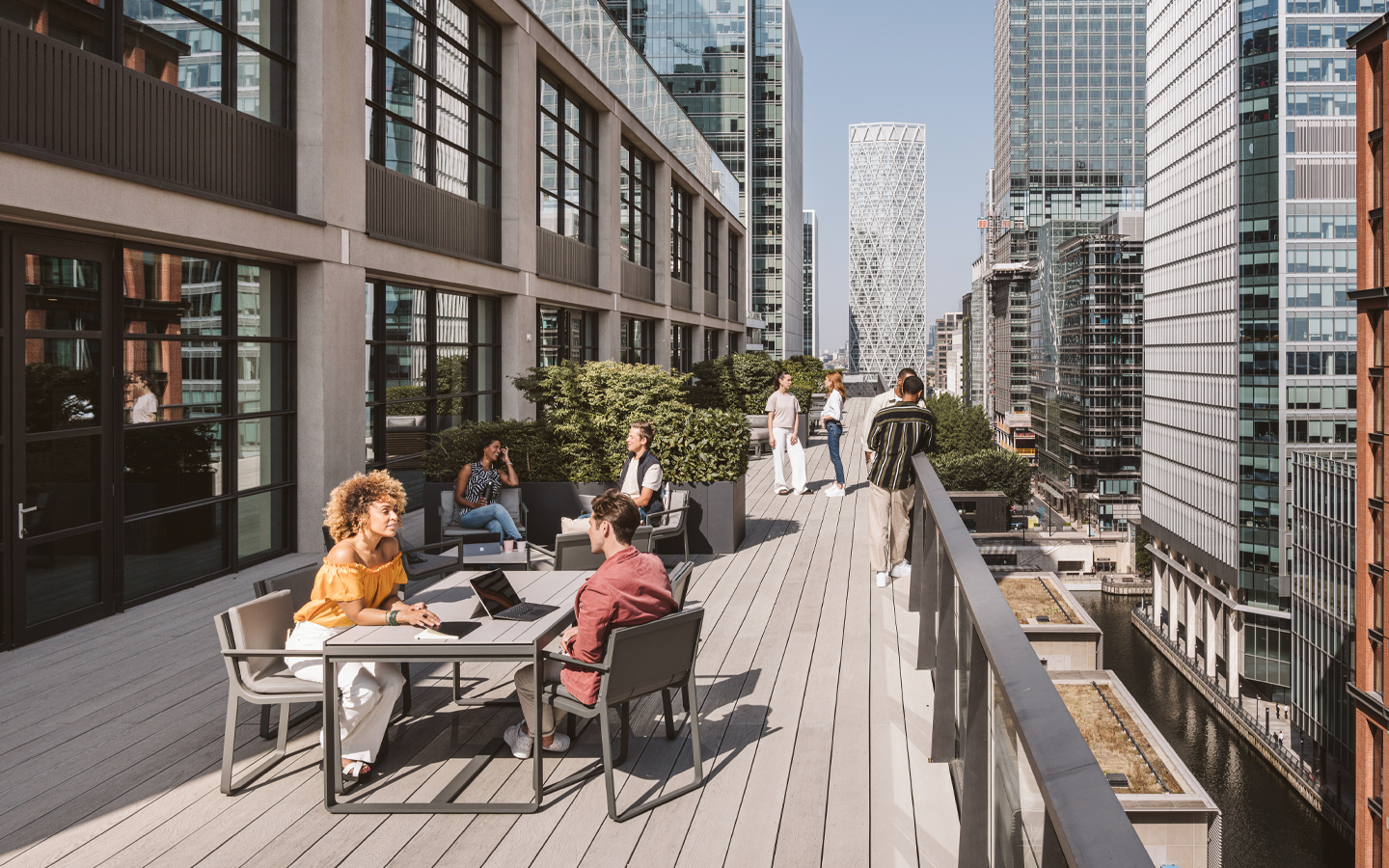
20 Water Street
Belong to something extraordinary
A place to belong, inspiring people to think differently.
Work flexibly – open floorplates, balconies and terraces to every level this is a workspace that you can be proud of.
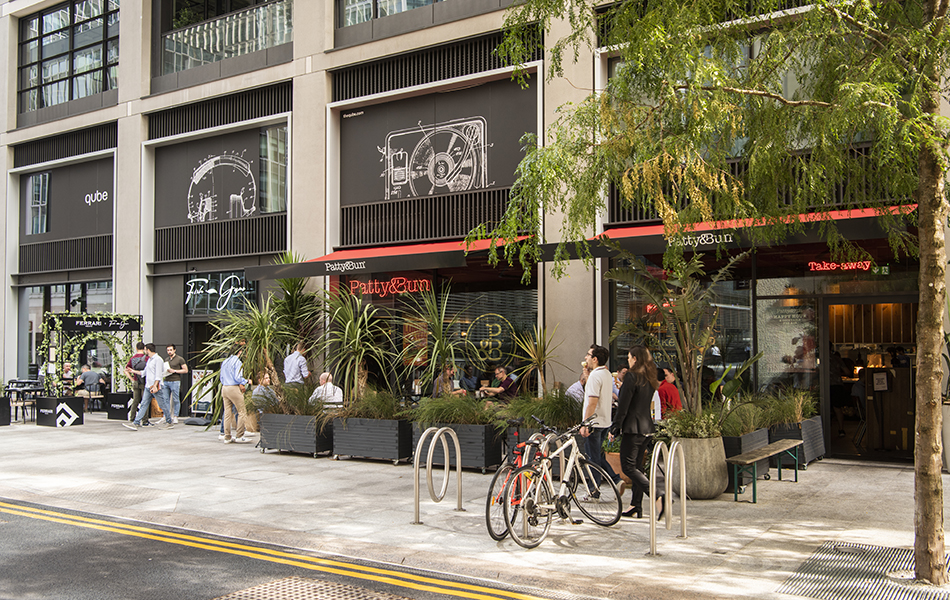

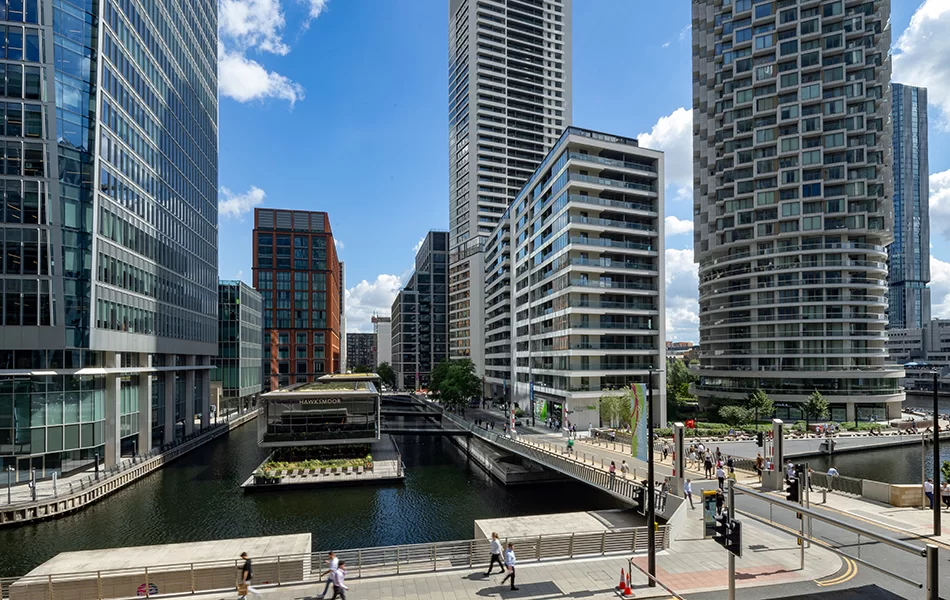
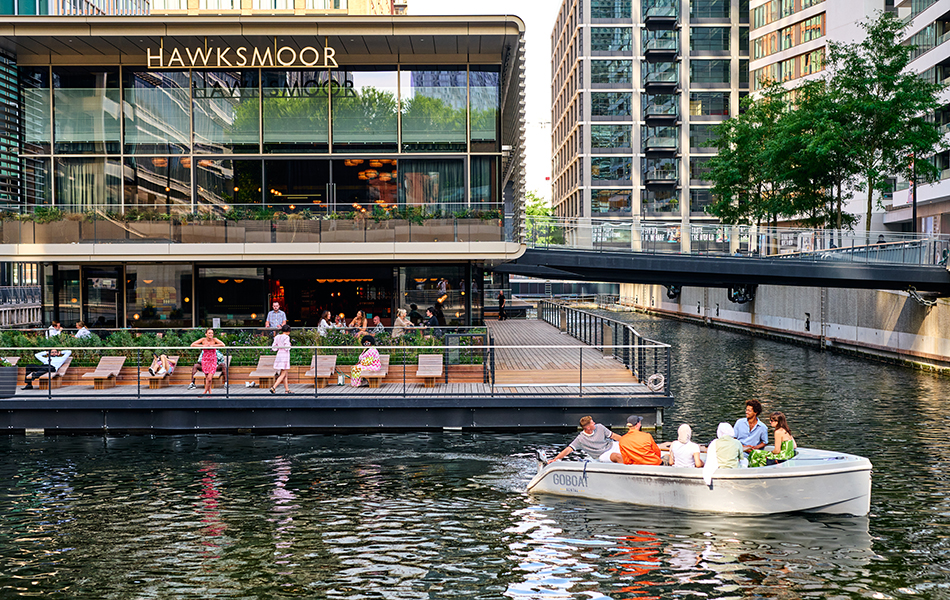
An extraordinary environment
Hand-picked retailers, cafés, bars and leisure facilities on the doorstep encourage people to engage with the space and create a bustling environment.
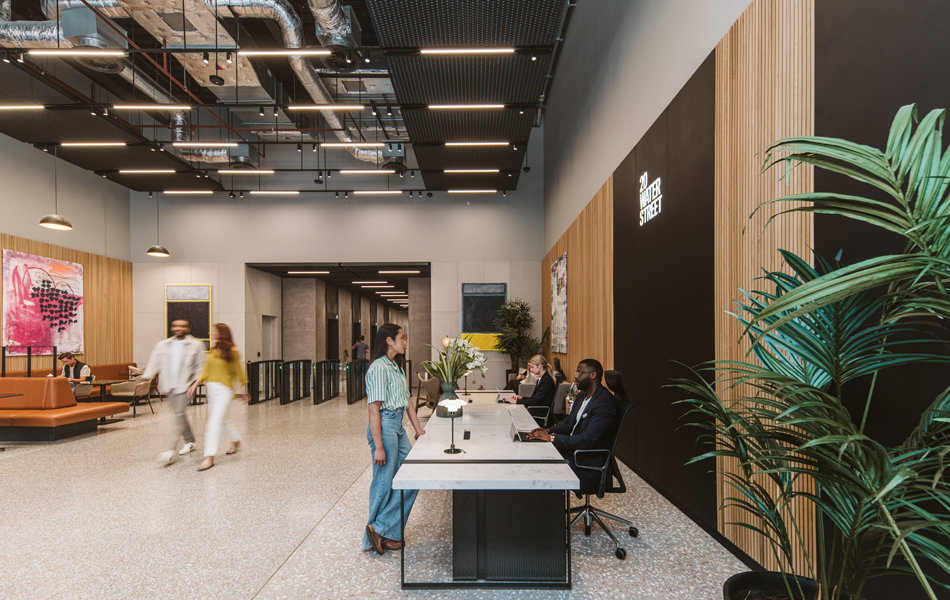
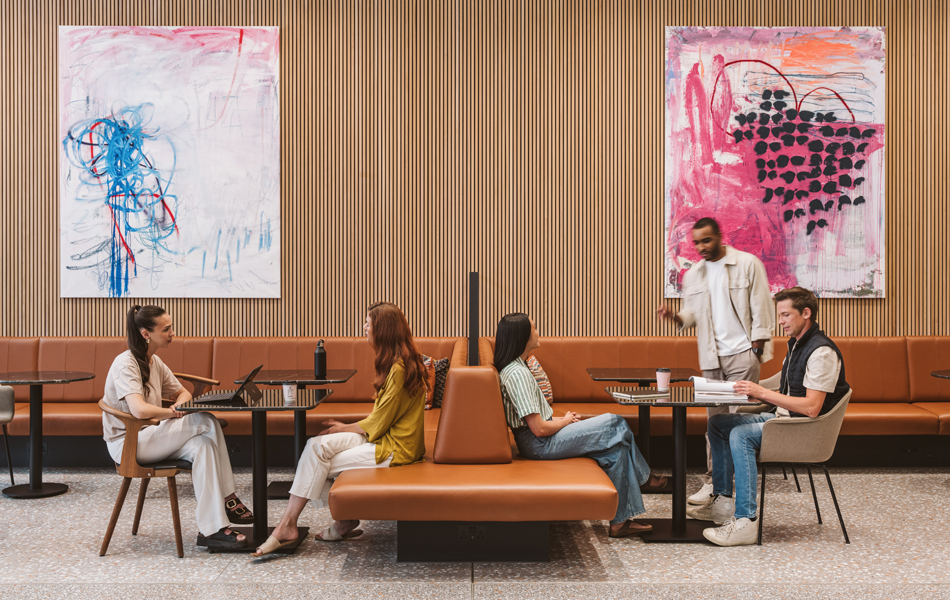
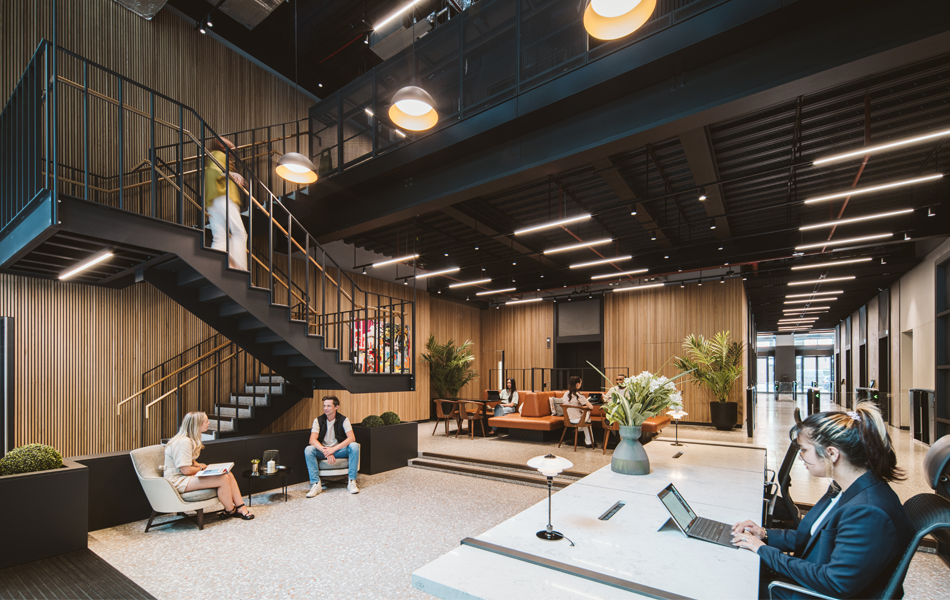
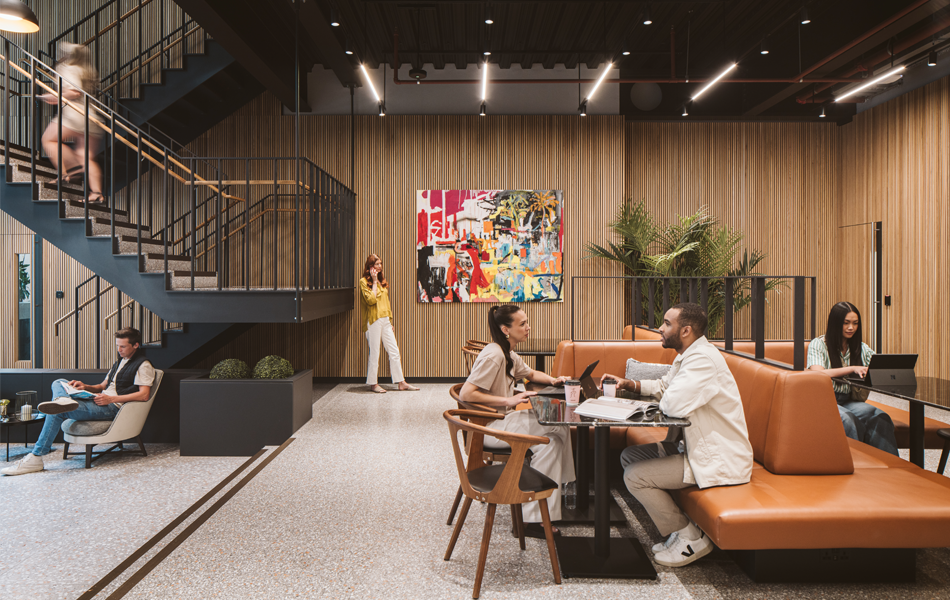
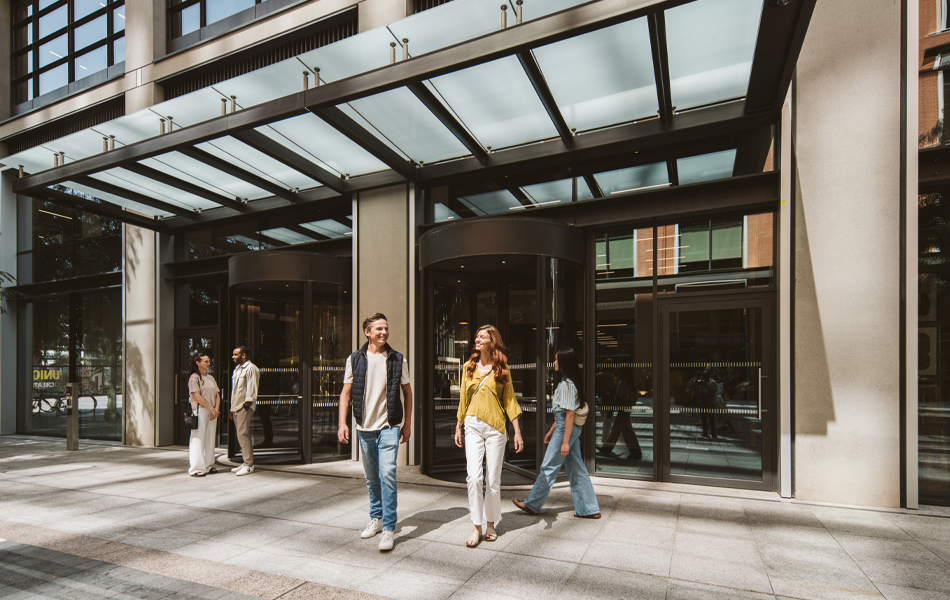
An extraordinary welcome
Thoughtfully designed, double height receptions, perfect space to meet and greet or just take a break.
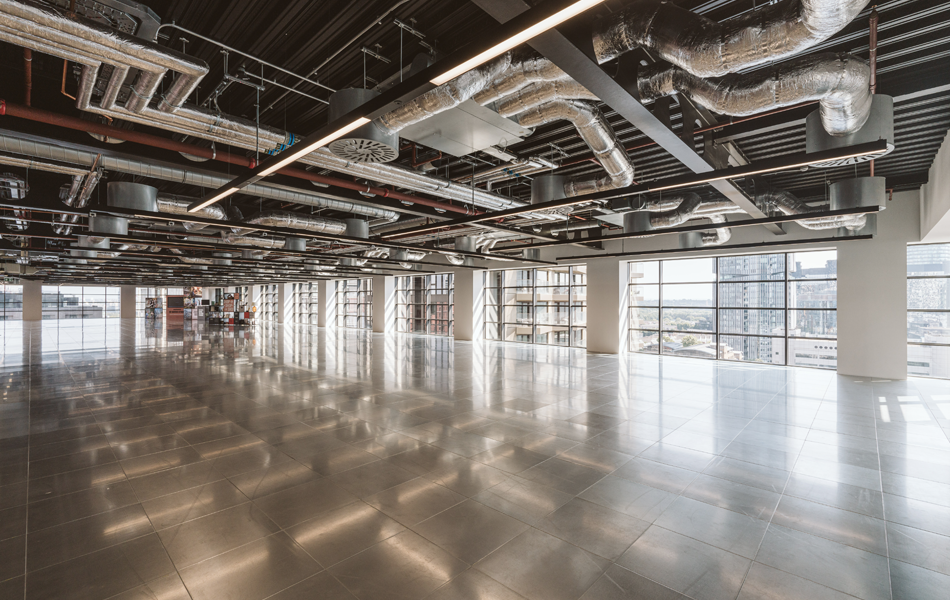
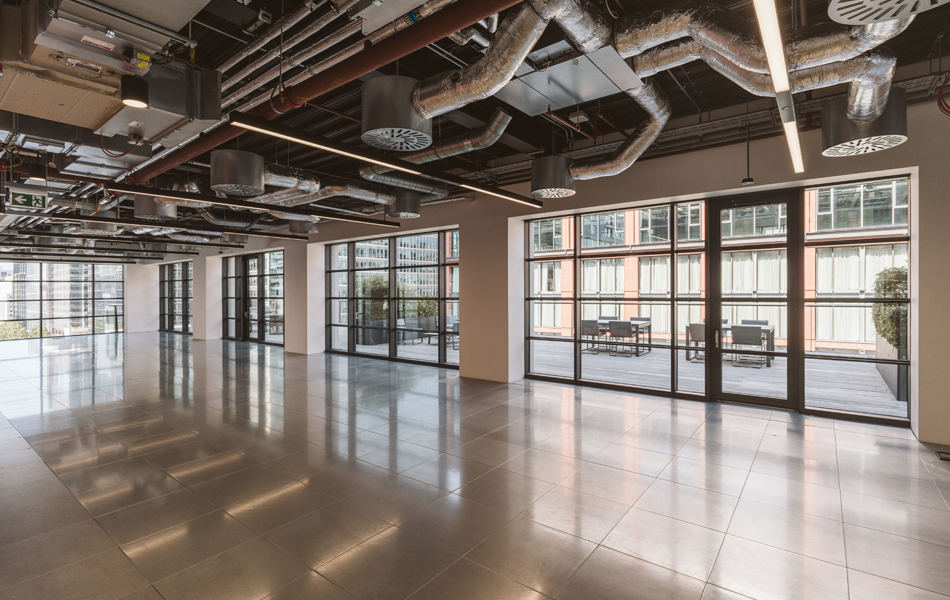
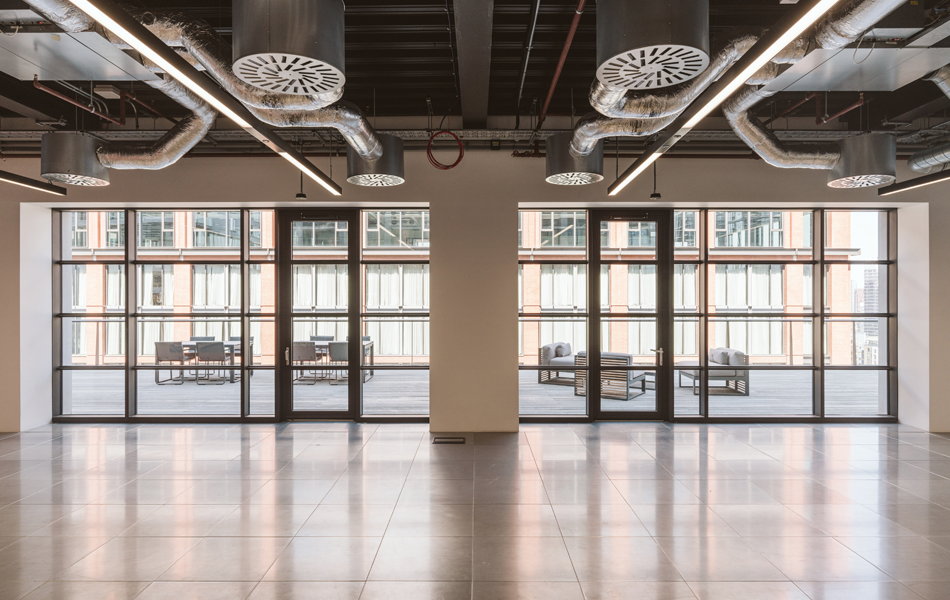
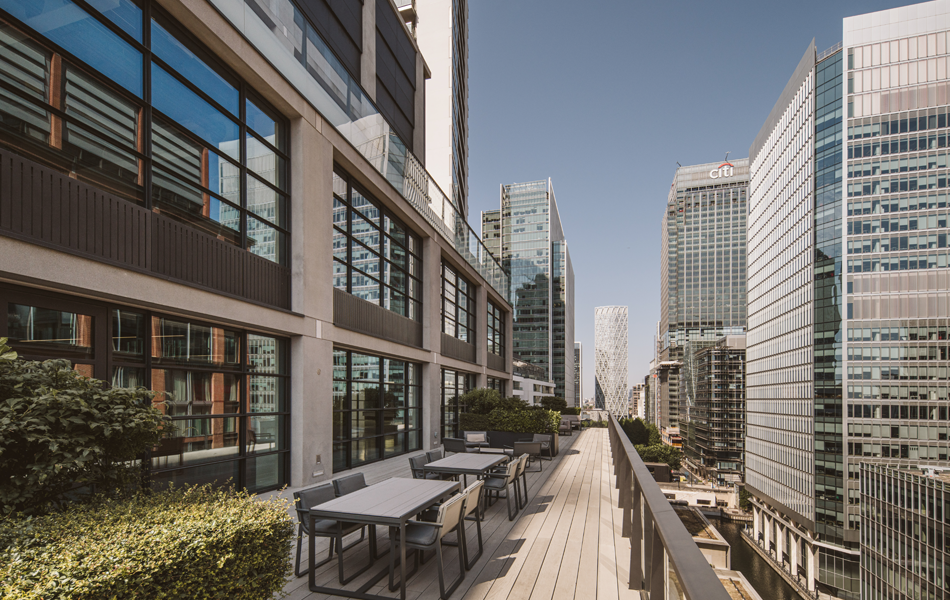
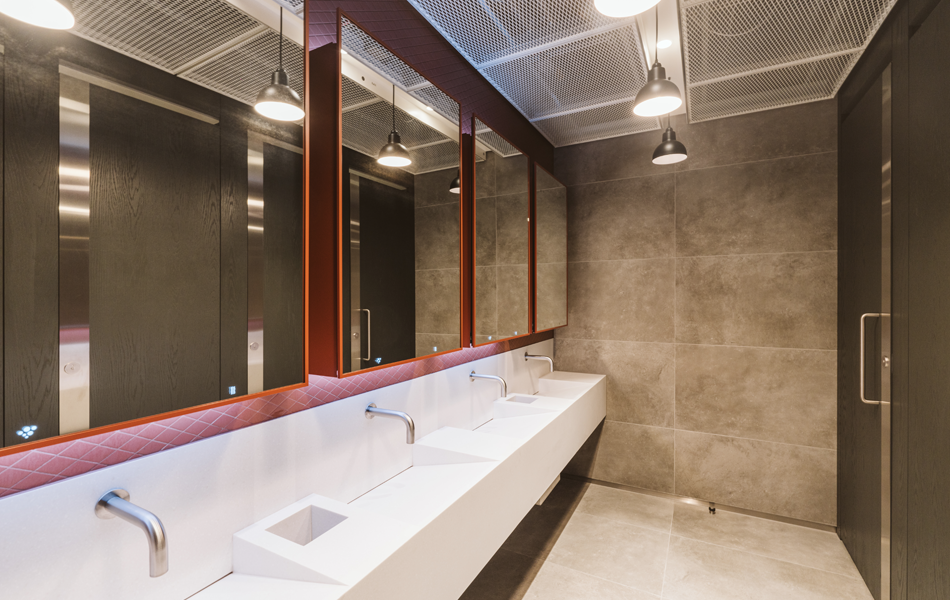
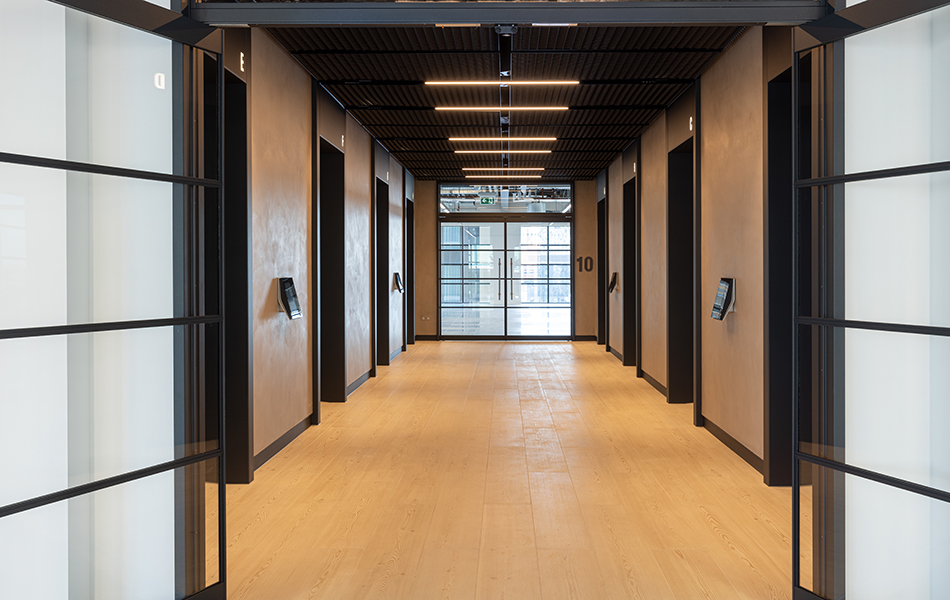
Future-ready workspace
An agile work environment that combines rich social experiences with flexible work zones and outside spaces.

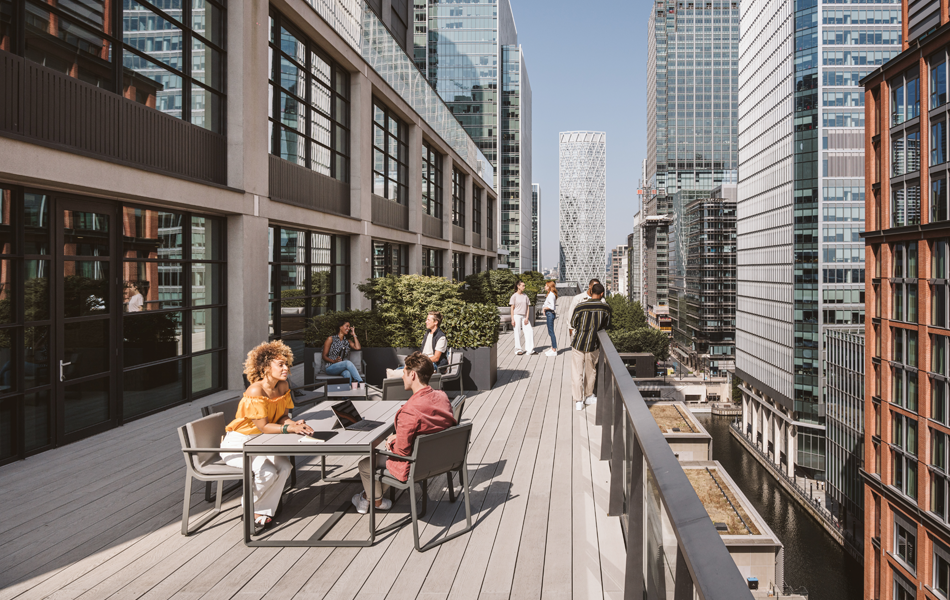
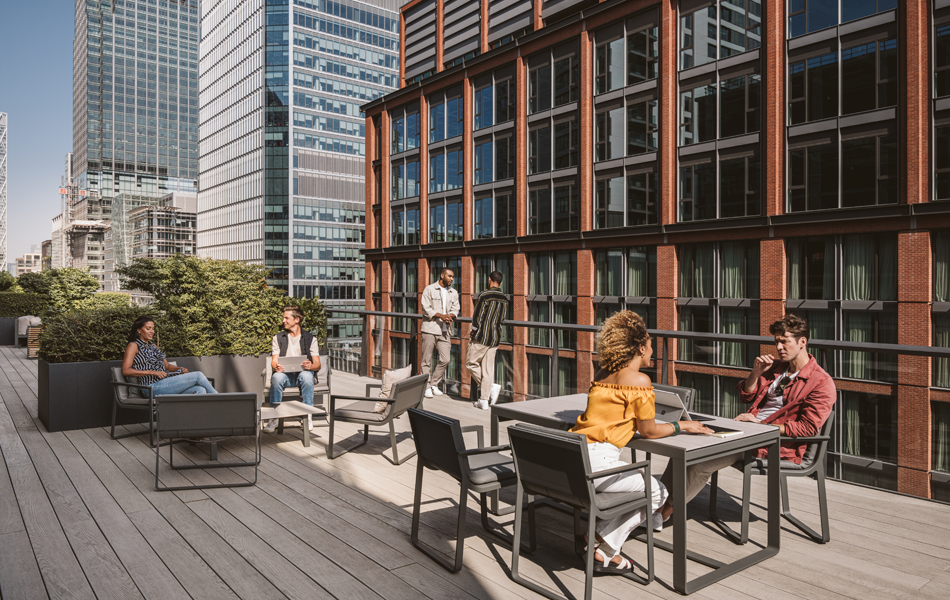
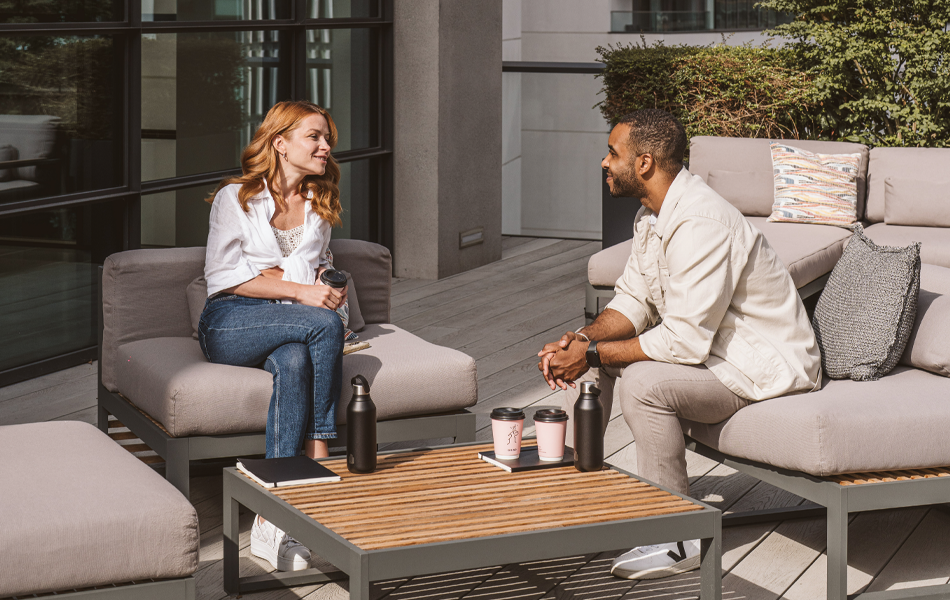
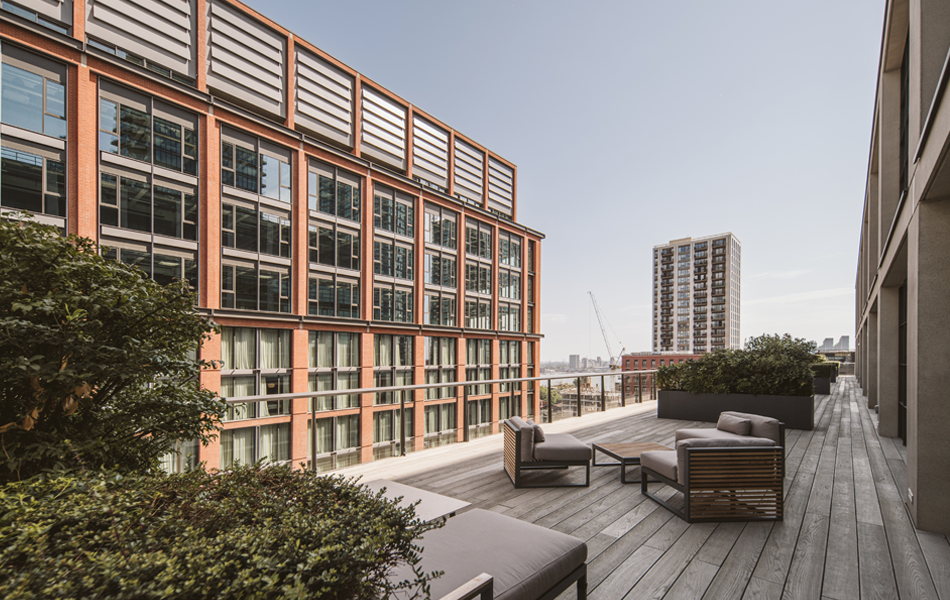
For the fresh-thinkers
20 Water Street offers outdoor space to every level, boasting a 50-metre terrace on level 10.
An Extraordinary neighbourhood
Canary Wharf has been designed to enhance social interactions, where serendipitous meetings and inspiring conversations are just around the corner, and a range of lifestyle activities, shops, restaurants, parks, waterside gardens and boardwalks are part of the daily experience.
AVAILABILITY
57,000 sq ft
available
Level 13
12,476 sq ft
Floor Plan


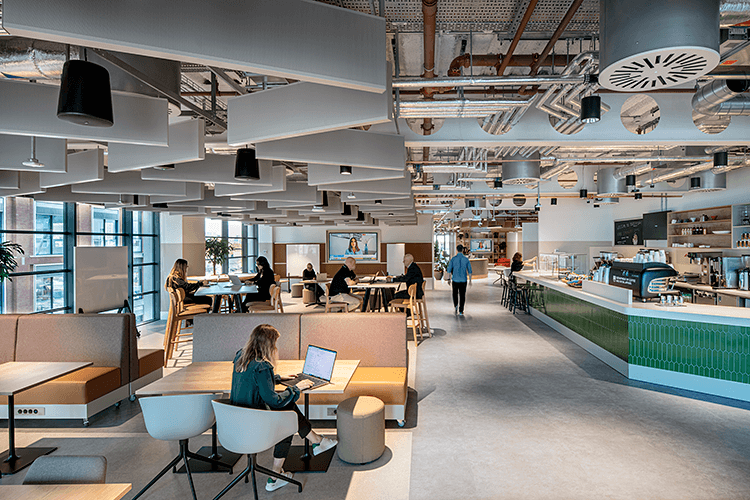
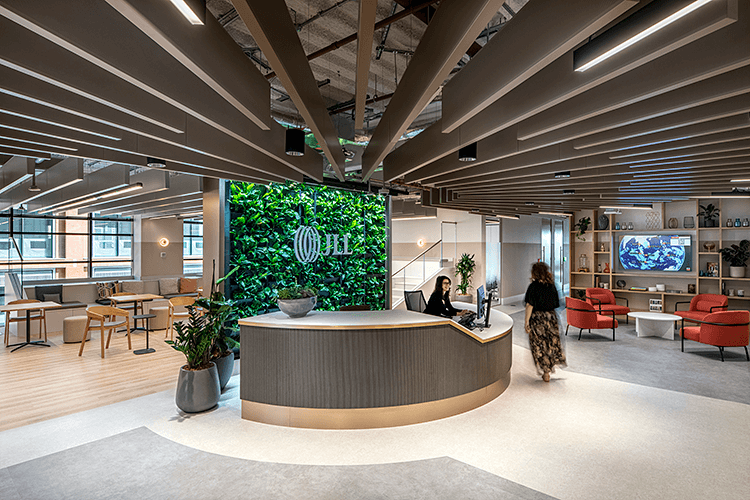

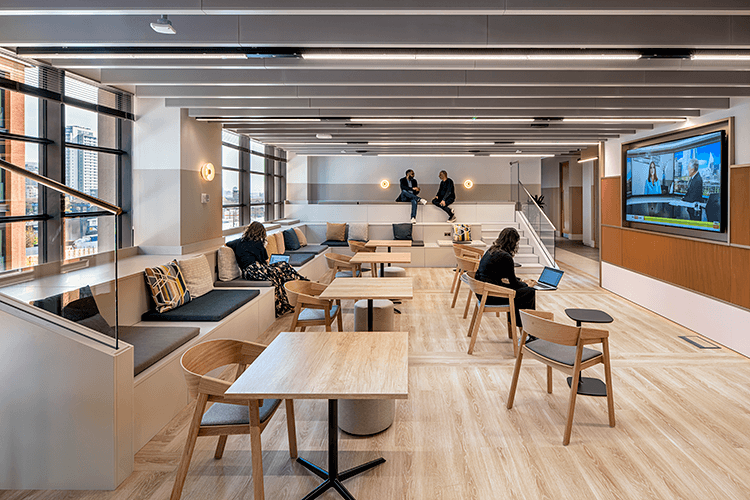
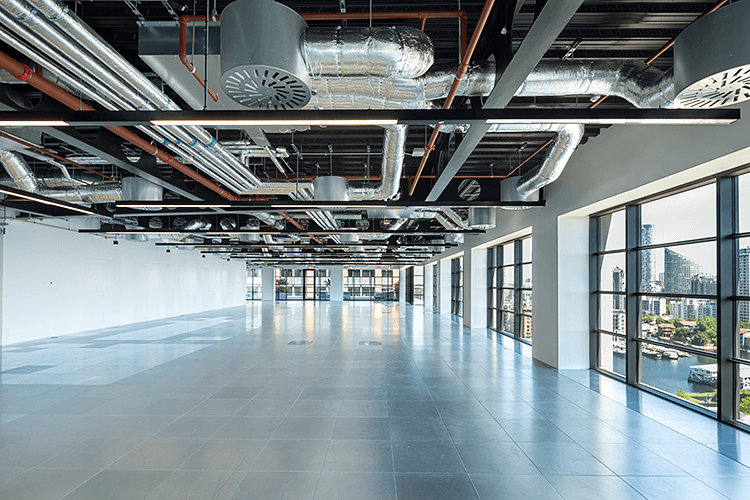
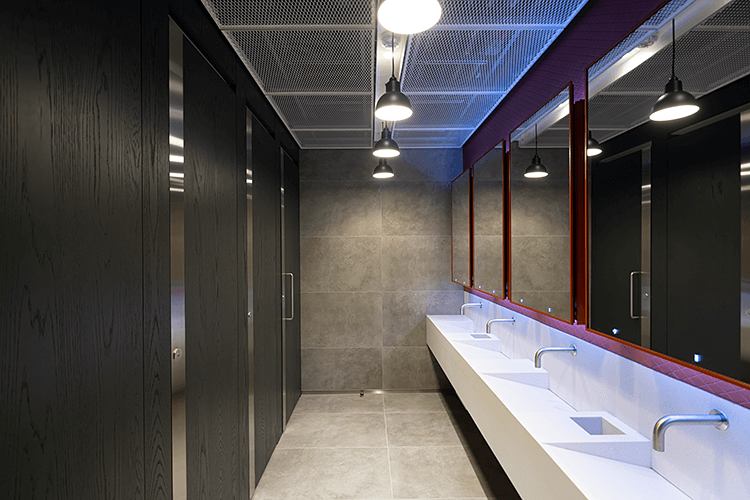
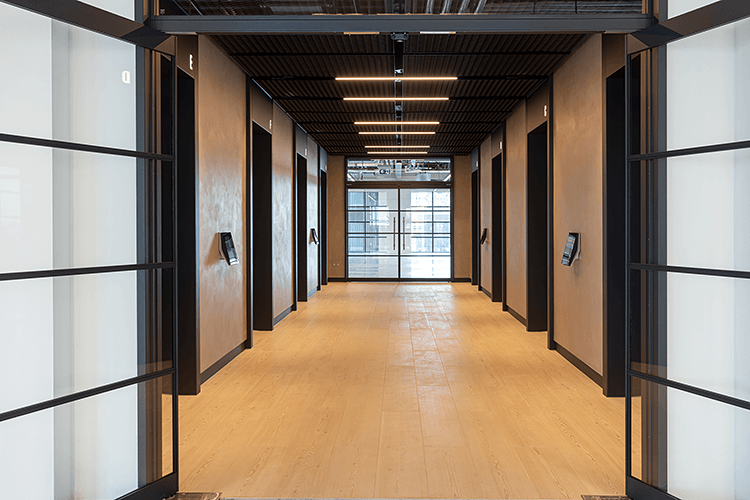
Level 12
12,441 sq ft
Floor Plan
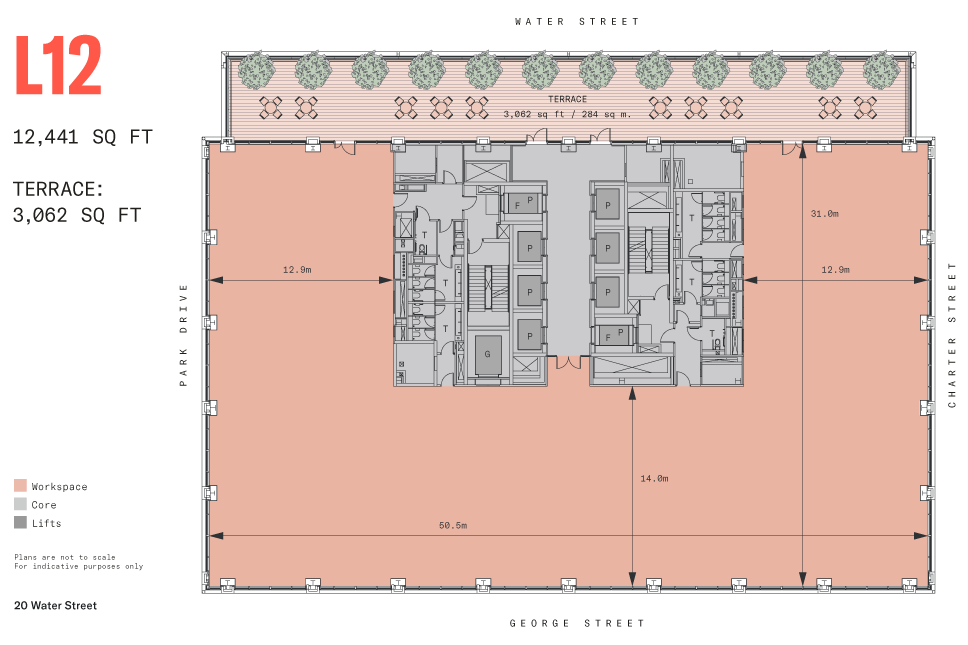
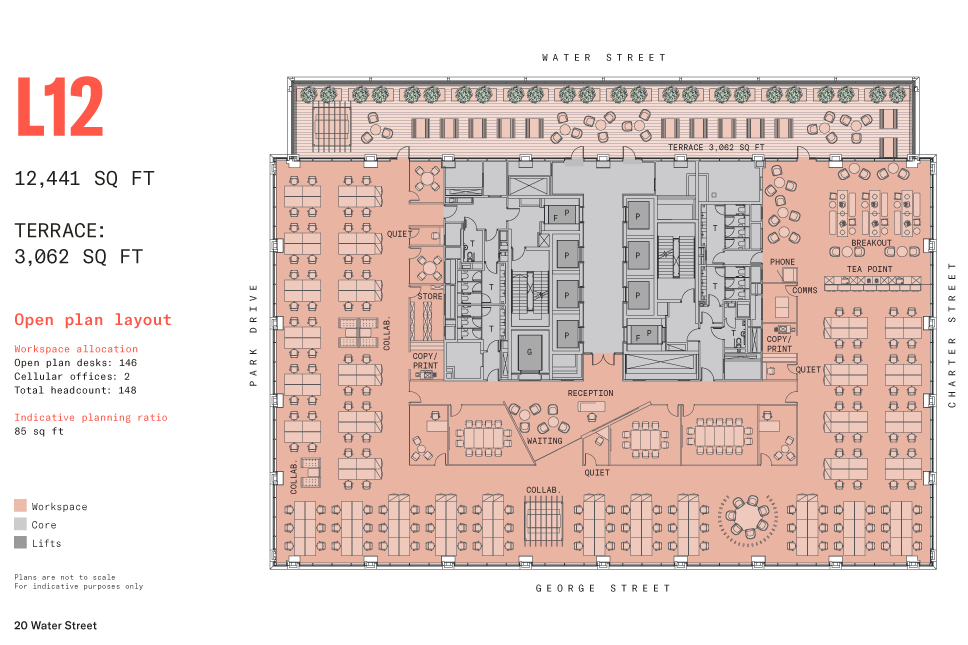


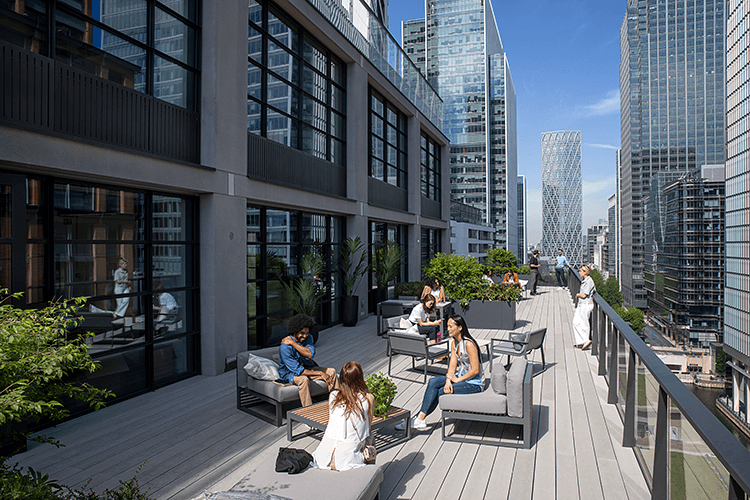
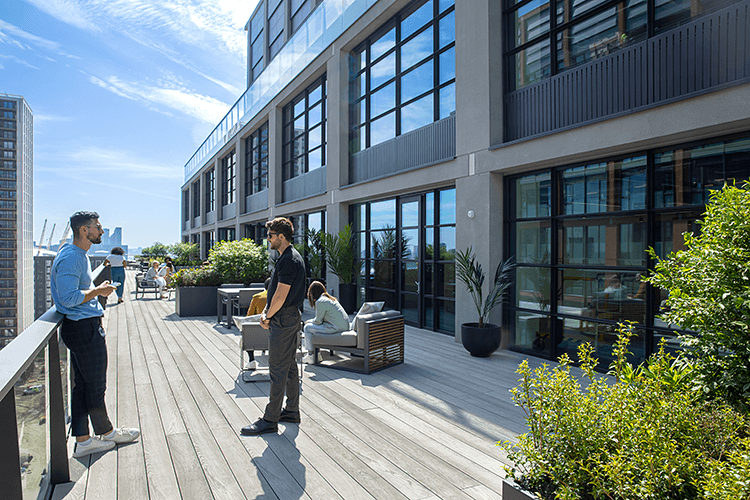

Level 11
15,886 sq ft
Floor Plan









Level 10
15,841 sq ft
Floor Plan
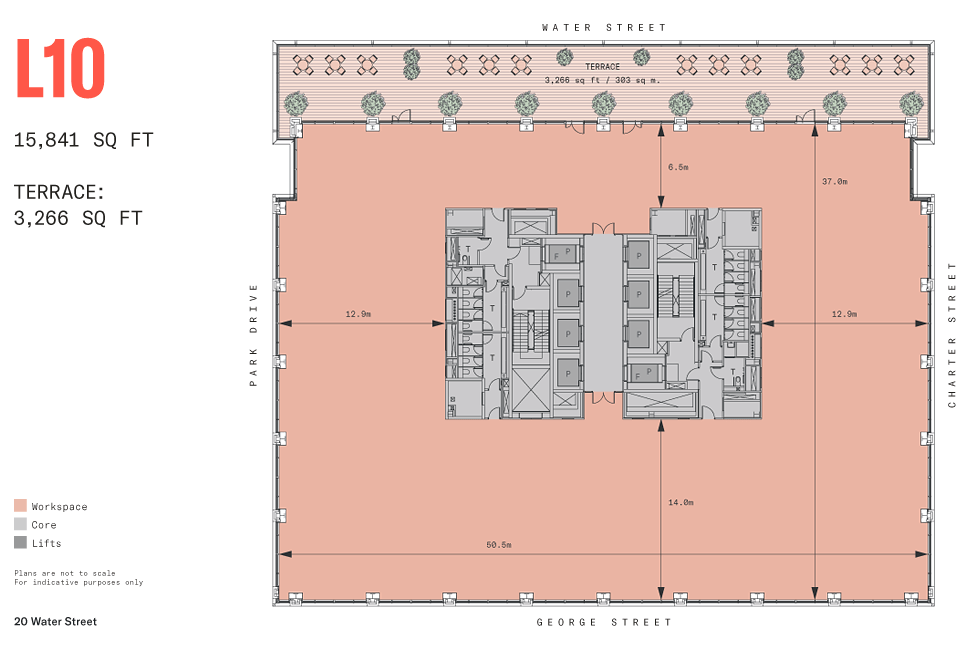
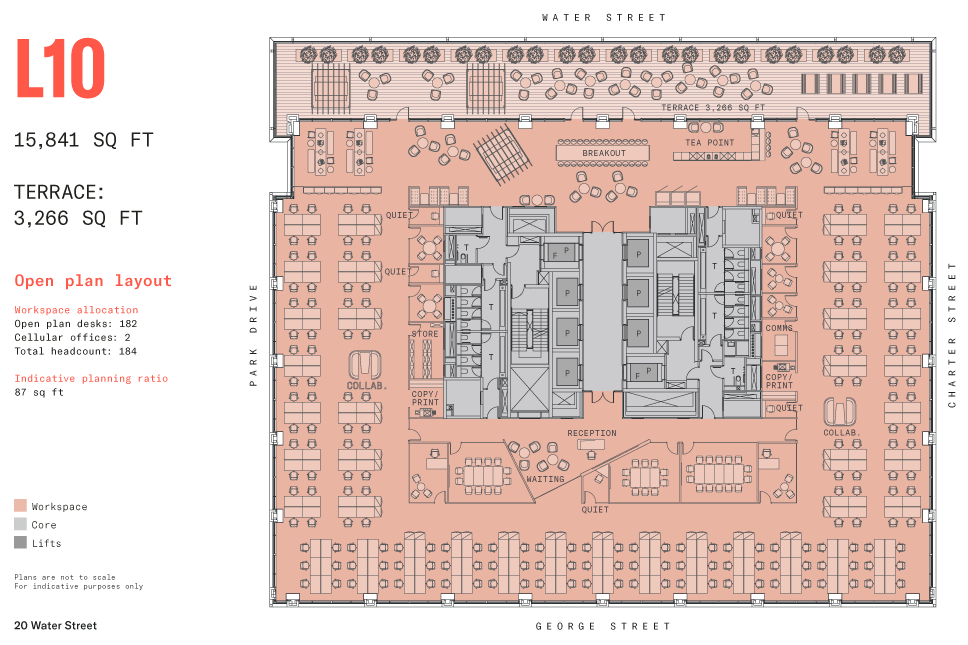






Level 9
19,138 sq ft
Floor Plan
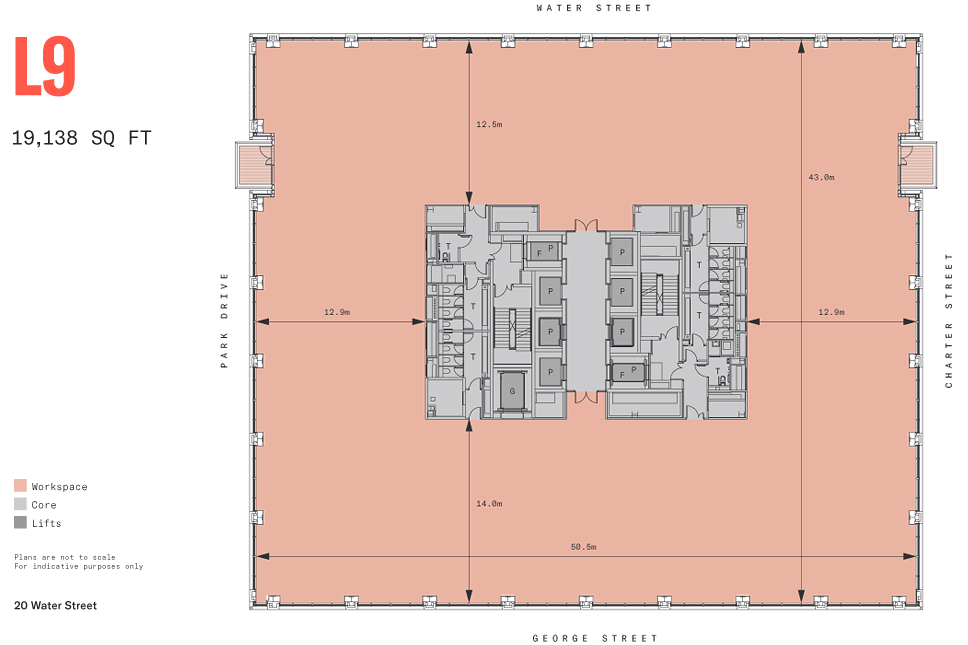
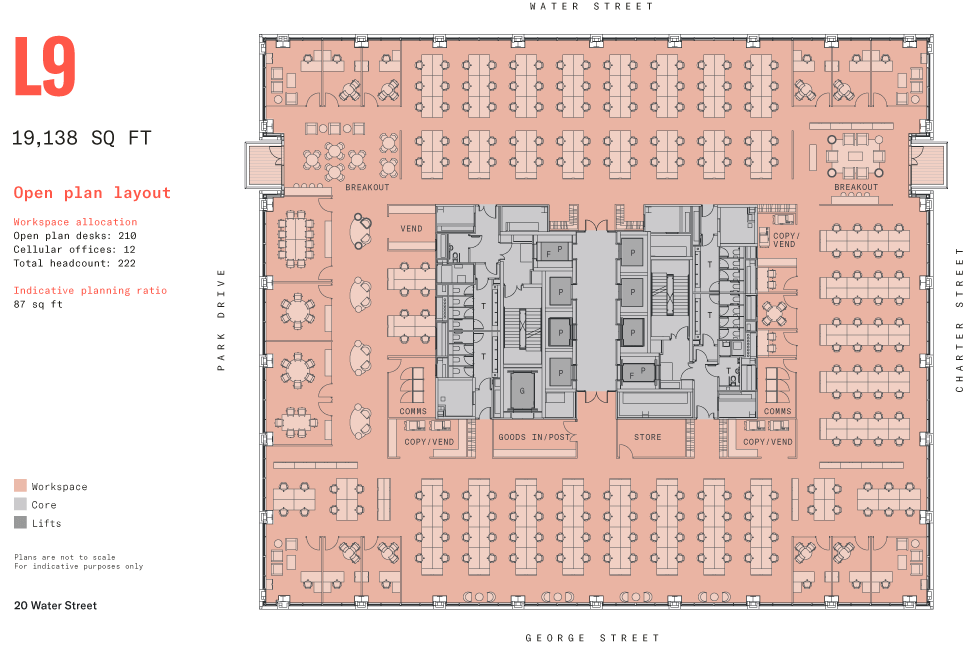
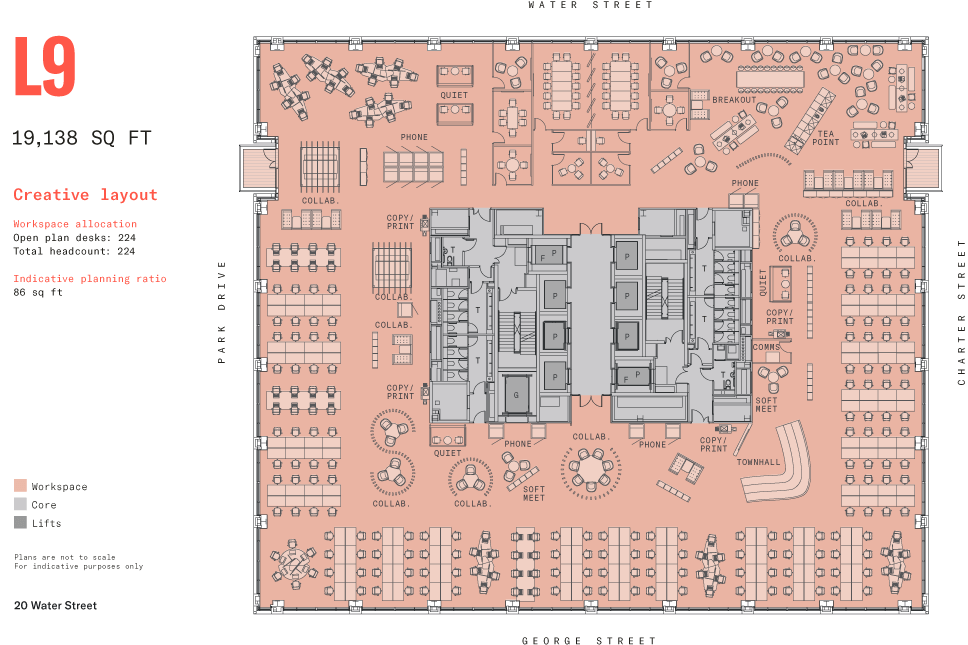








Level 8
19,143 sq ft
Floor Plan
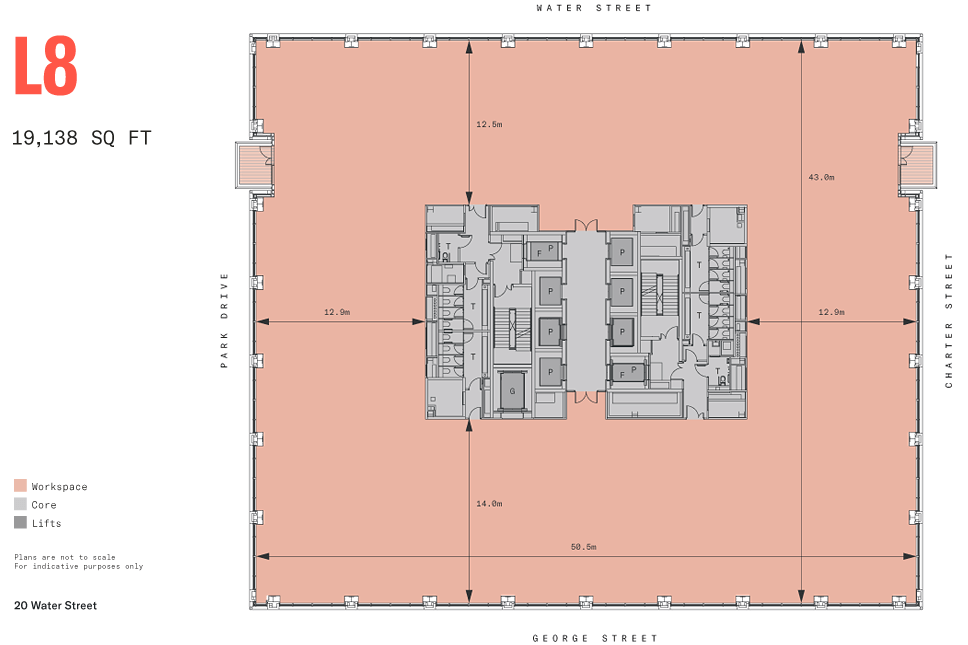
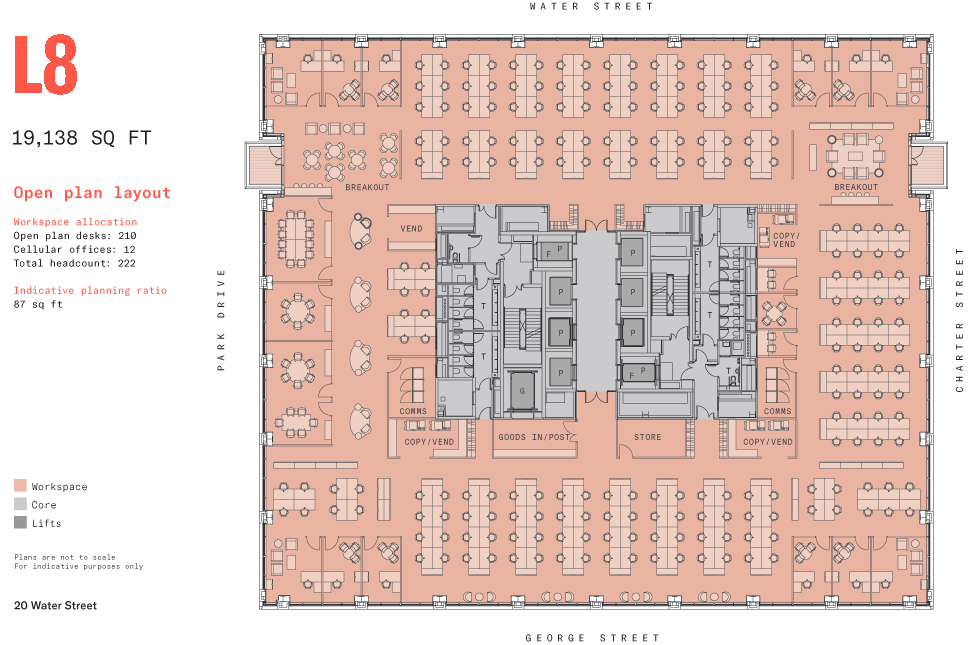
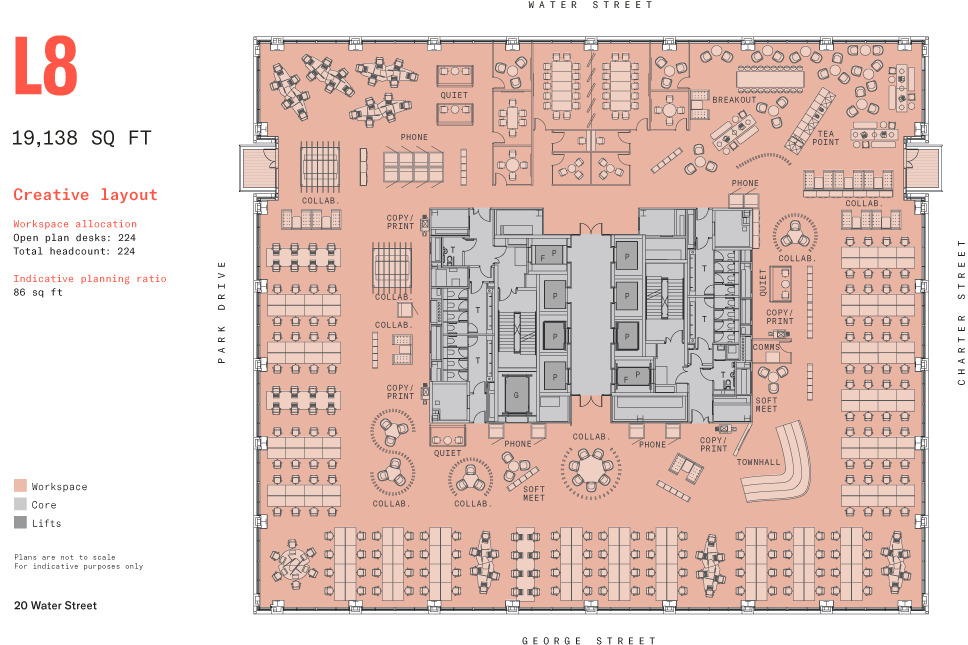








Level 7
19,173 sq ft
Floor Plan Download 
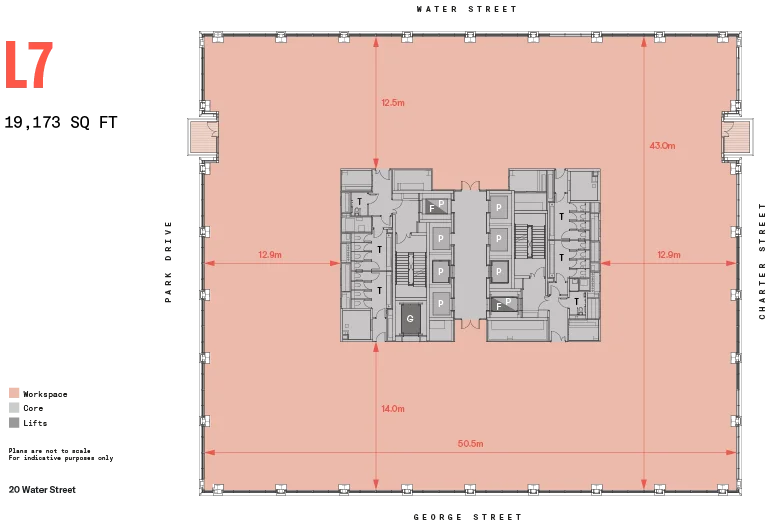
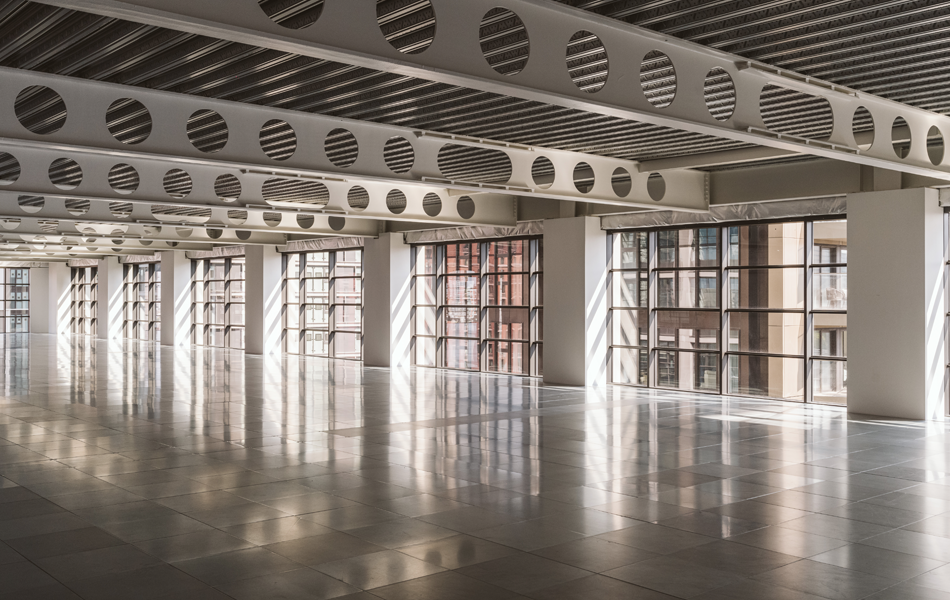
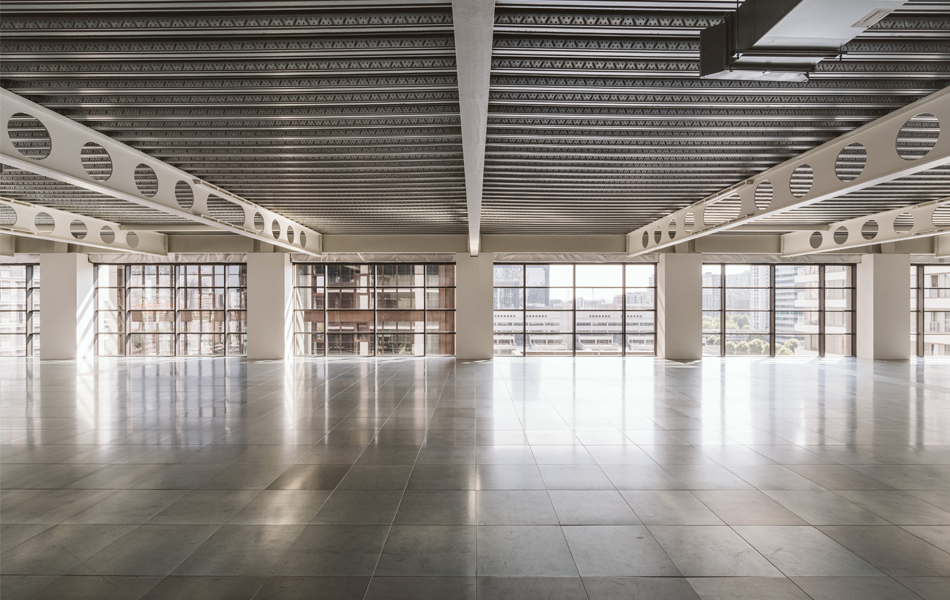
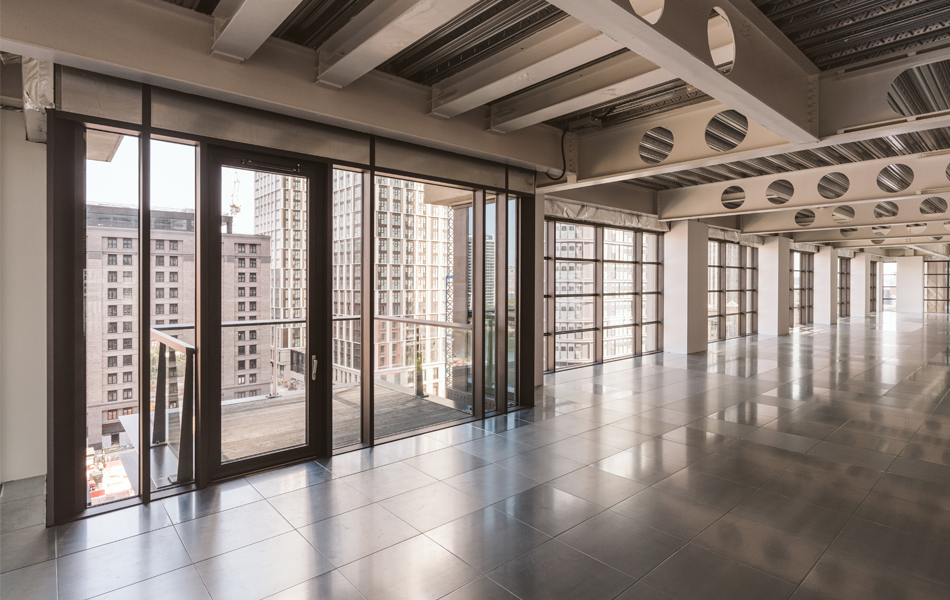
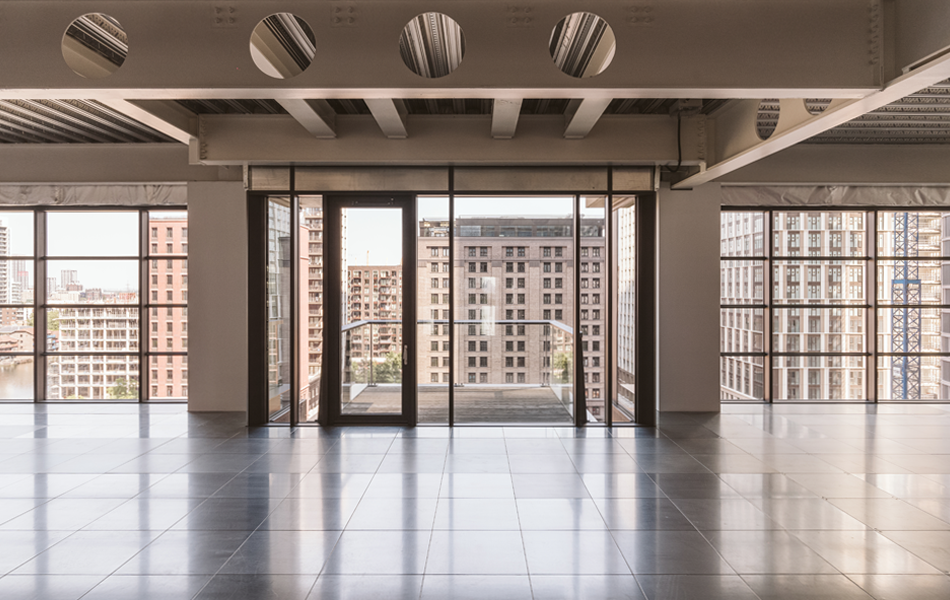
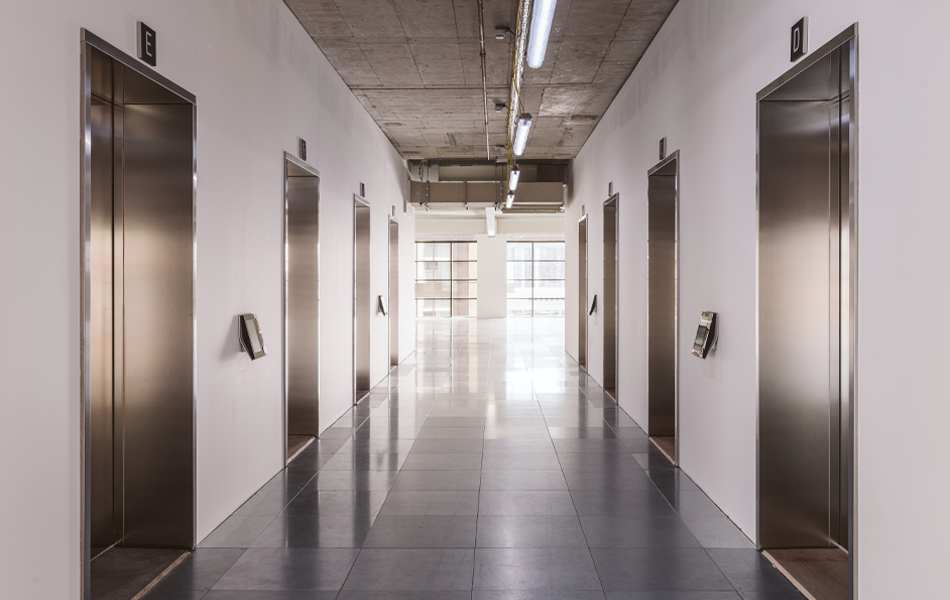
Level 6
6,008 sq ft
Floor Plan
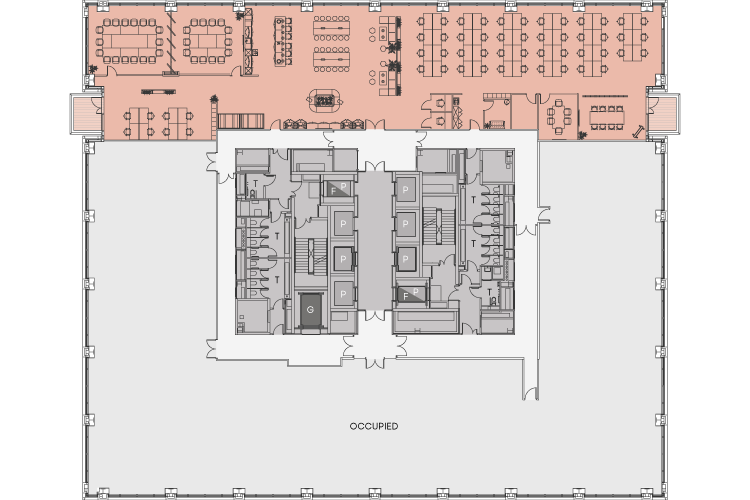







Level 1
AMENITY/BREAKOUT
820 sq ft
RETAIL
12,001 sq ft
Floor Plan
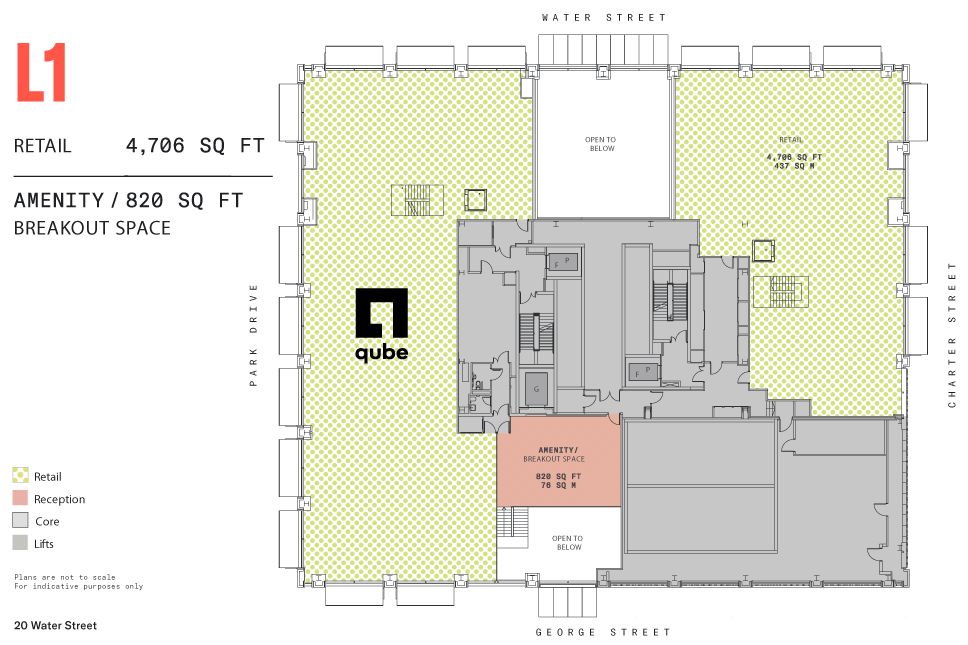
Floor Plan
Floor Plan
Floor Plan
Level 1
AMENITY/BREAKOUT
820 sq ft
RETAIL AVAILABLE
4,706 sq ft
Floor Plan

236,341 SQ FT
57,000 SQ FT
26,200 SQ FT
Dual Entrance each with manned reception desk
Range of floors available with varying sizes up to 19,000 sq ft
Floors available in Shell & Core, CAT A and CAT B
Kadans Incubator – 40,000 sq ft of fully fitted CL2 wet laboratory space
Showers and changing facilities
Secure bike storage
Access to the estate-wide car parking including e-vehicle charging stations
Targeting BREEAM Outstanding
EPC B, with the potential of an A rating
Well Certification. CWG will share environmental and wellness / sustainability data so that the occupier can meet its corporate objectives

![]()
Designed, fitted and managed workspaces by us – made for you to get on with what you do best.
Choose from a ready to go, self-contained unit or we can deliver a space bespoke to your requirements.
TRAVEL TIMES FROM CANARY WHARF
Whether you’re nipping into town or navigating your way home, it couldn’t be easier – or quicker – to get about. With the Elizabeth line running through the heart of Canary Wharf, two DLR stations, the Jubilee line, and City Airport on its doorstep, Canary Wharf is a nationally and internationally connected location.
- See more

Want to know more?
Download the building brochure to know about the specification, floor-plan and sustainability stats.
Tim Plumbe
+44 (0)7768 146 280
tim.plumbe@cushwake.com
Marianne Thomas
+44 (0)7771 513 118
marianne.thomas@cushwake.com
Holly Hamer
+44 (0)7471 725 112
holly.hamer@cushwake.com
David Perowne
+44 (0)7739 814 720
david.perowne@cbre.com
Tom Harvey
+44 (0)7988 888 064
tom.harvey@cbre.com
Luke Thurlow
+44 (0)7890 995 139
luke.thurlow@canarywharf.com
