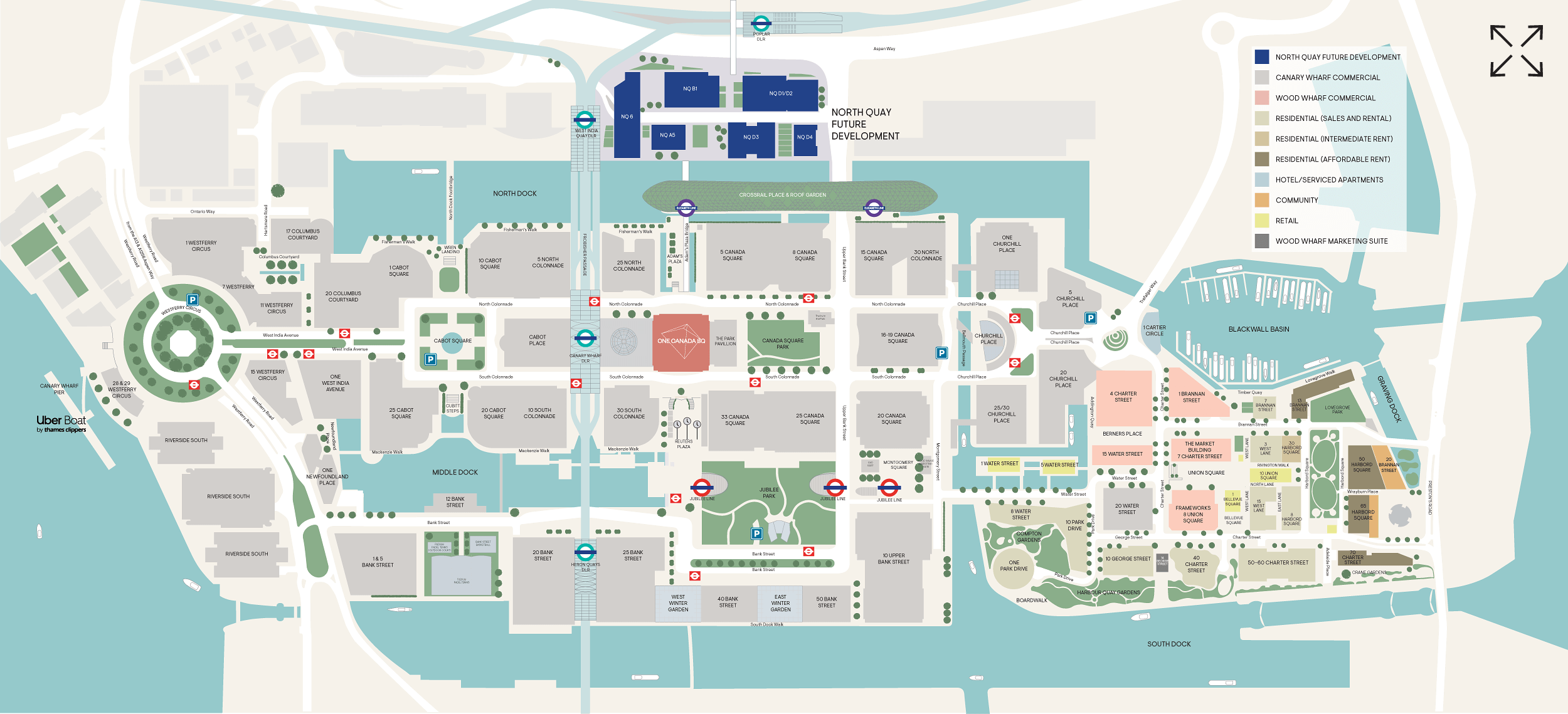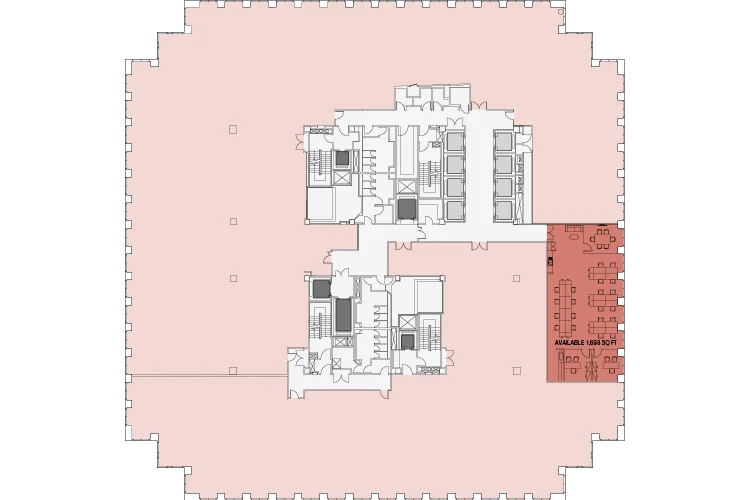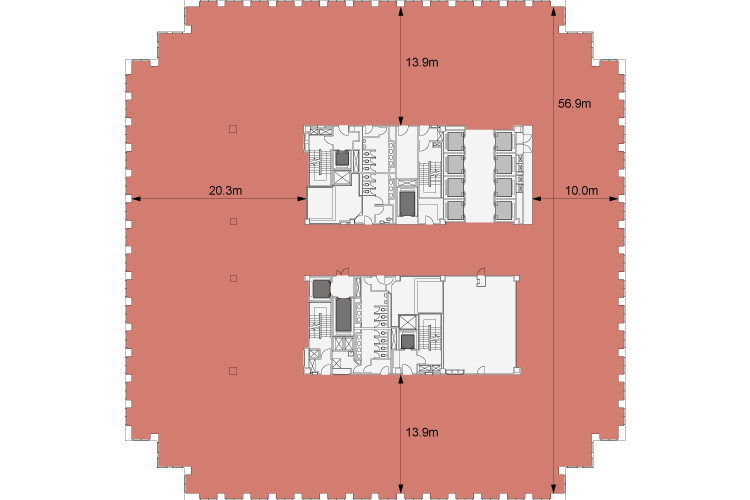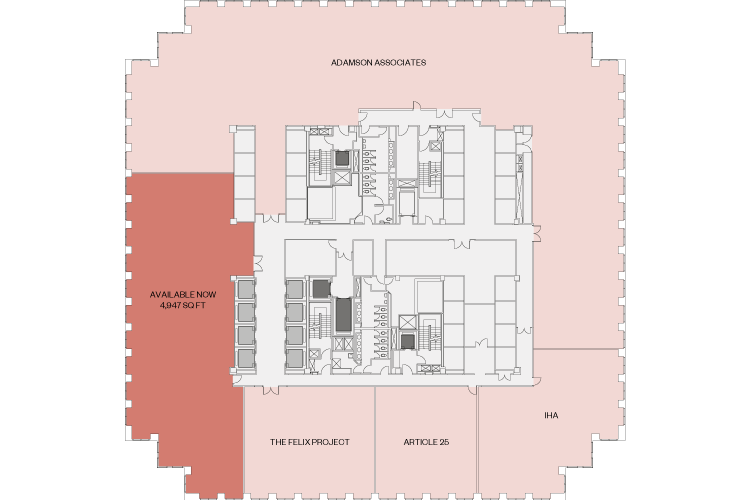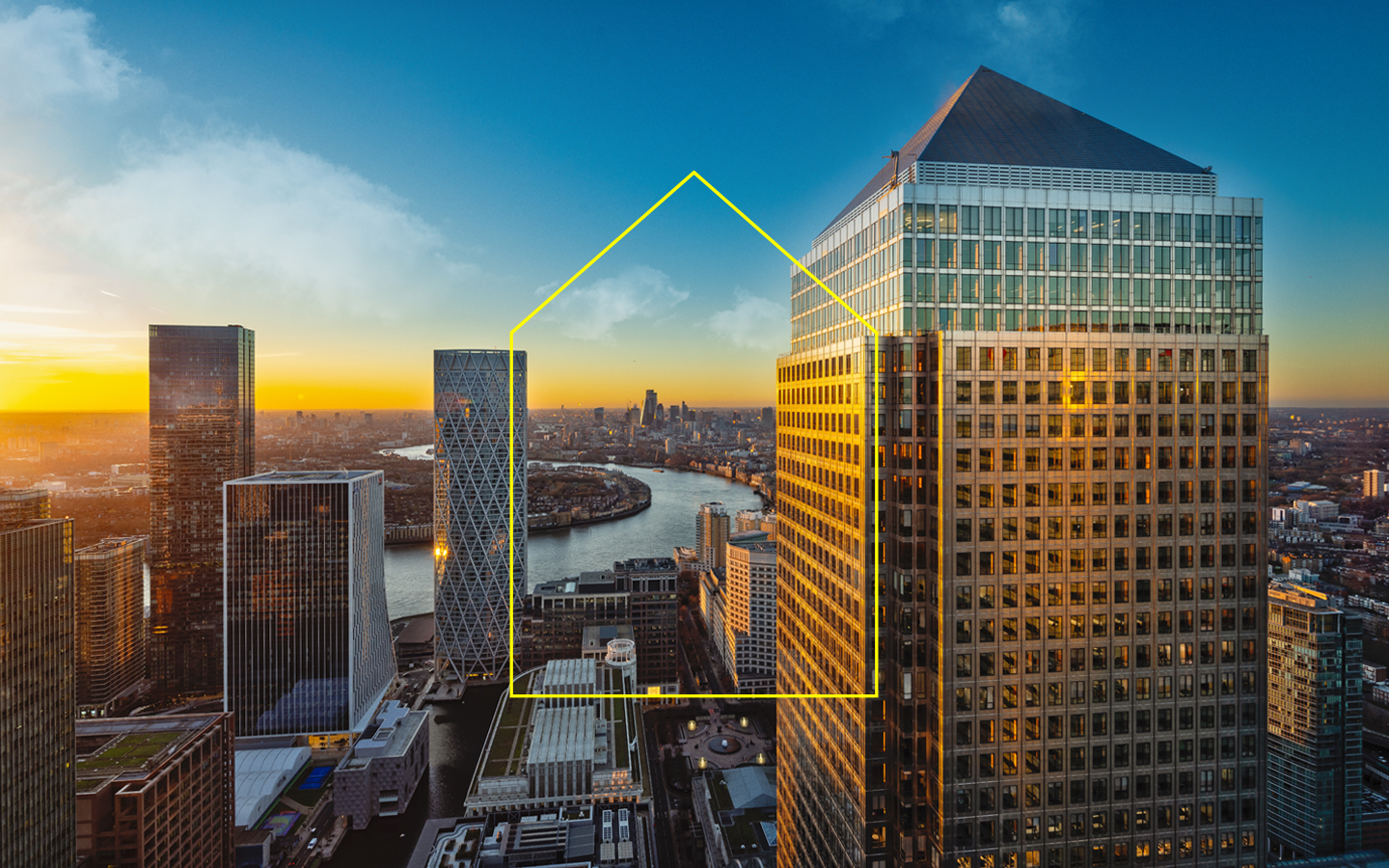
One Canada Square
There is only One Canada Square
A standard of triumph, ambition, commitment and collaboration – One Canada Square is a landmarkhub for progressive global businesses. Situated at the heart of Canary Wharf everything you need is on your doorstep, meaning work doesn’t get any easier than this.
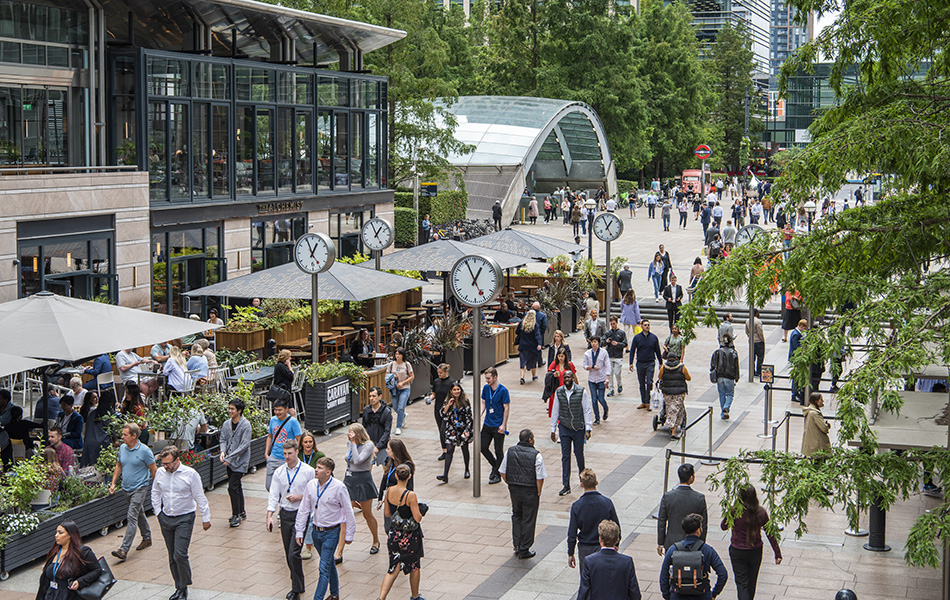
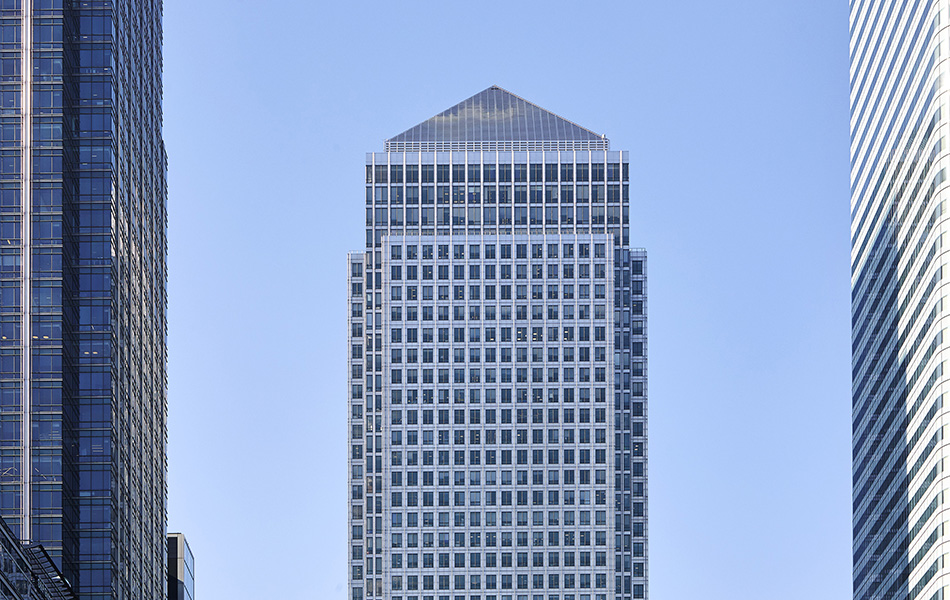
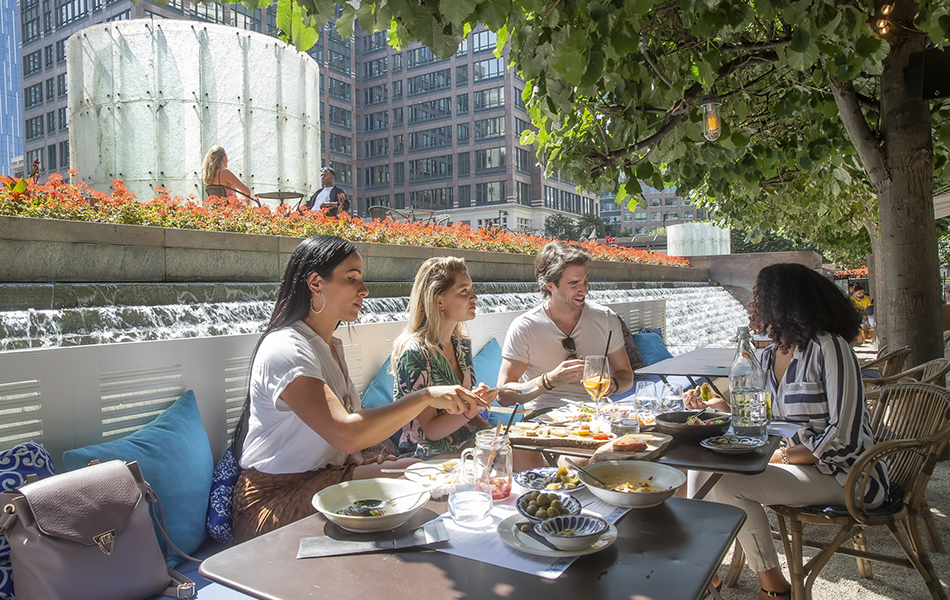
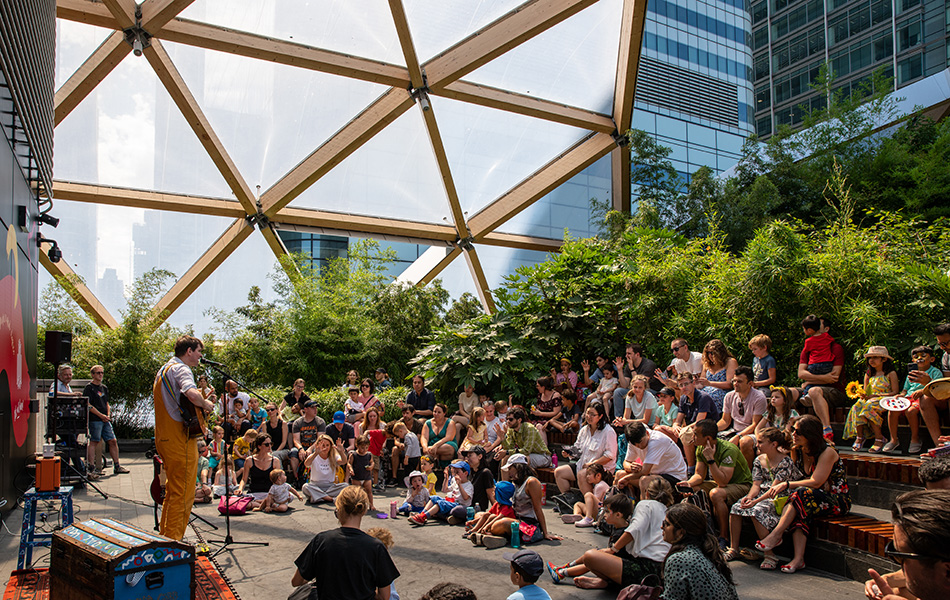
The One at the heart of it all
Hand-picked retailers, cafés, bars and leisure facilities on the doorstep encourage people to engage with the space and create a bustling environment.
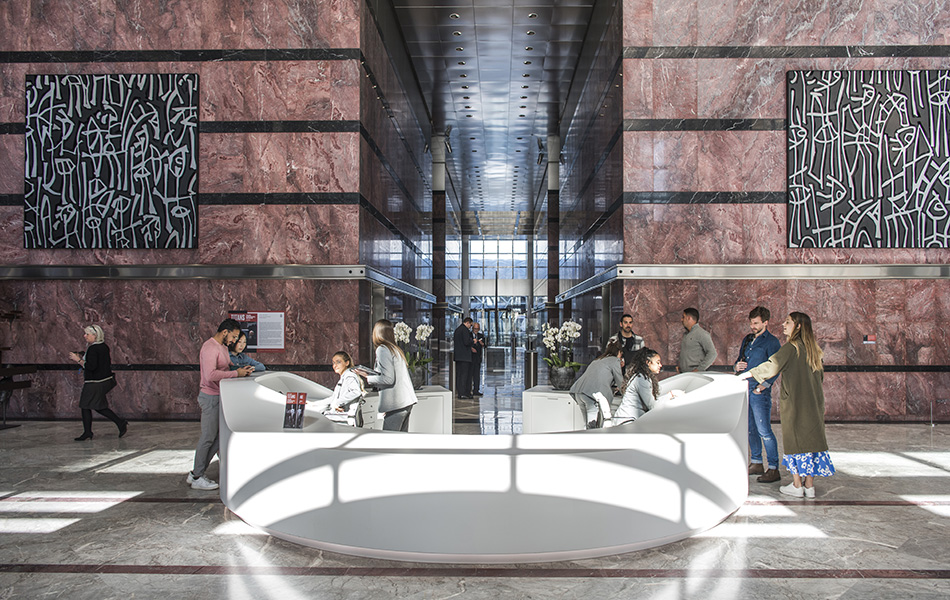
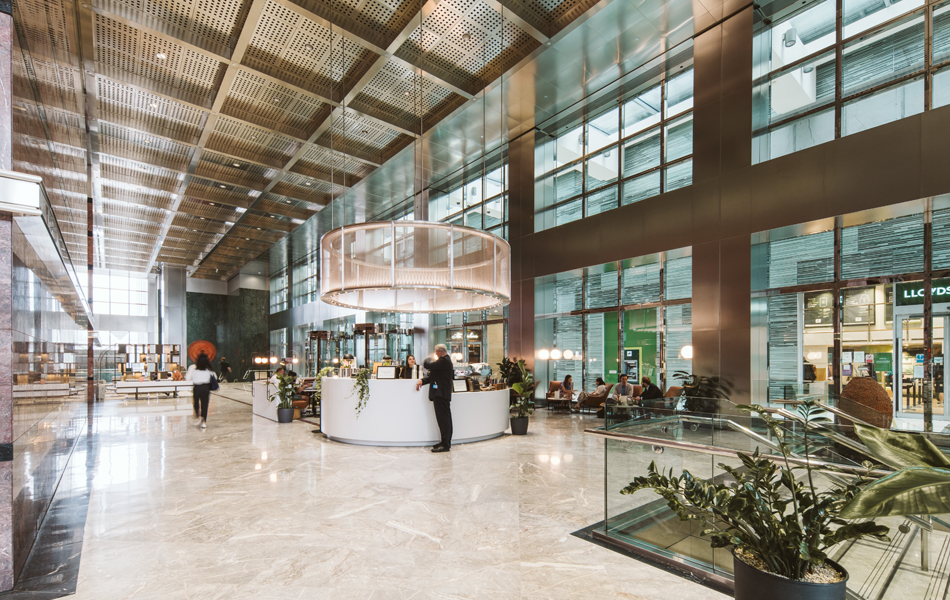
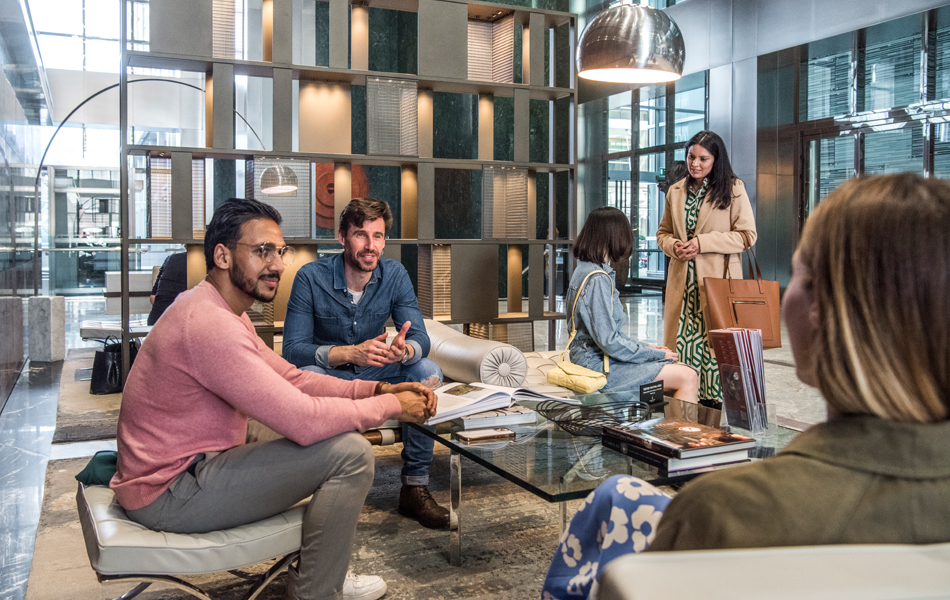
Prepare to impress…
Recently refurbished reception with two new manned desks and barista coffee bar. With its multiple entrances, One Canada Square links seamlessly to Canada Square Park, the retail malls, the Jubilee line and Elizabeth line all in less than a minutes walk.
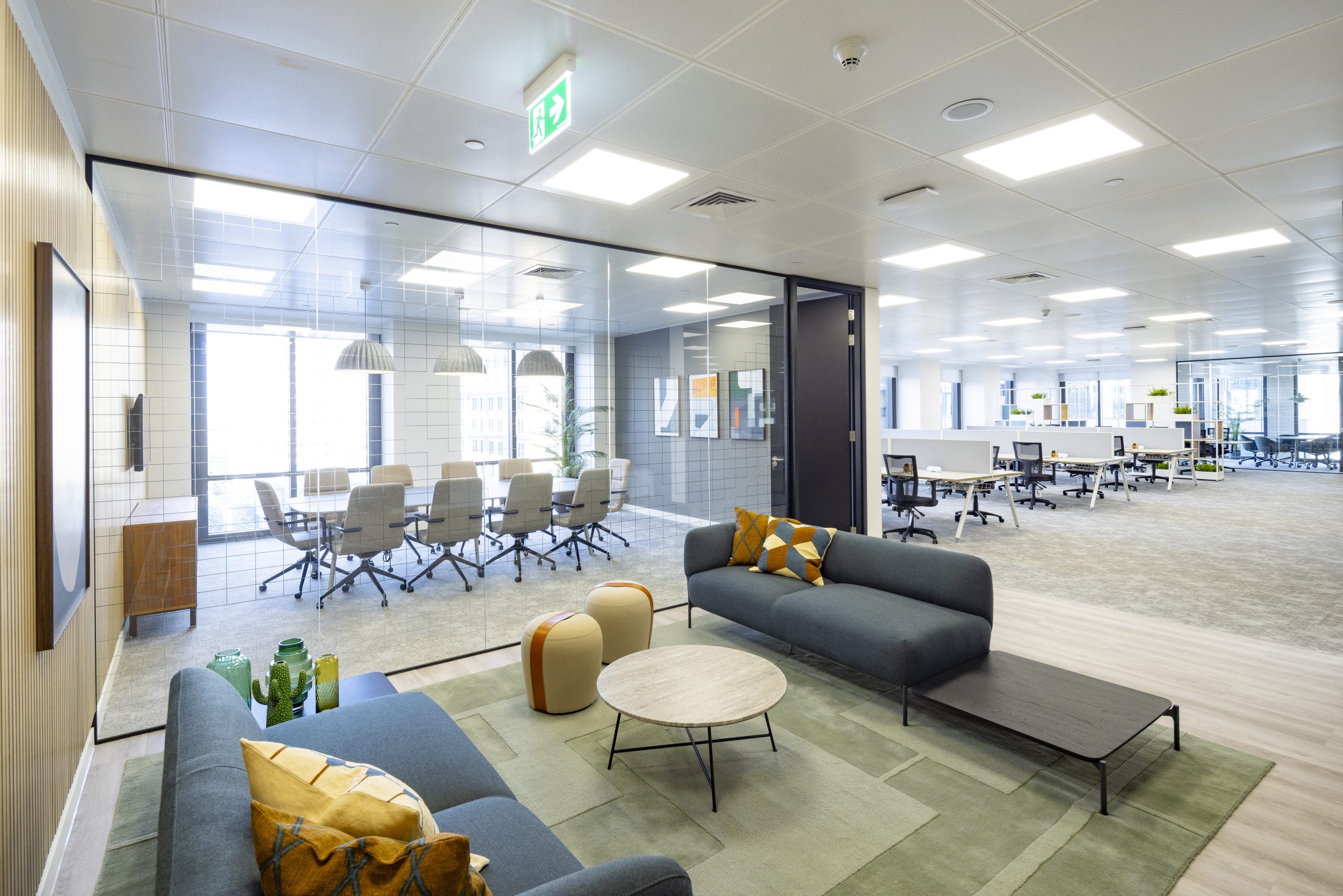
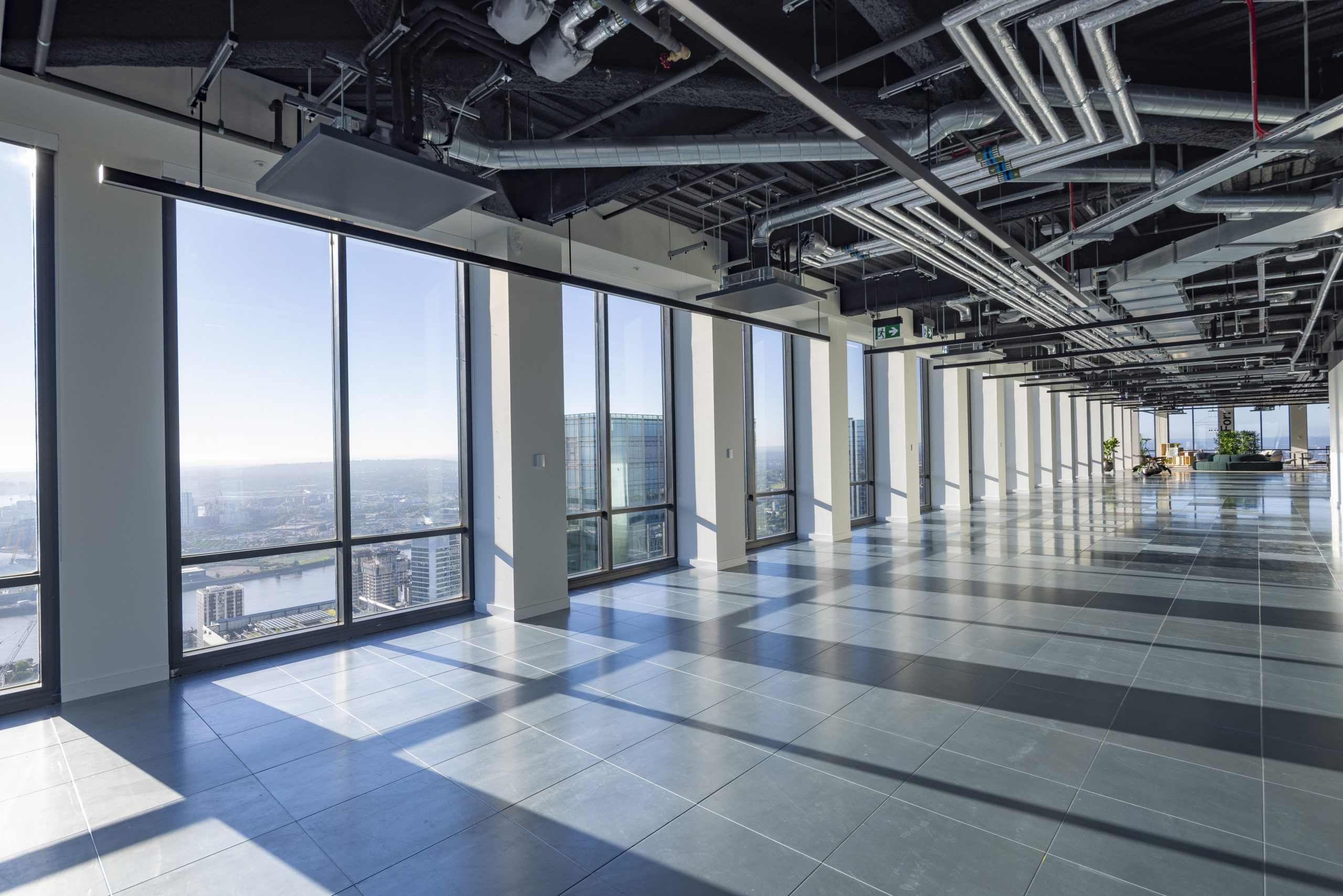
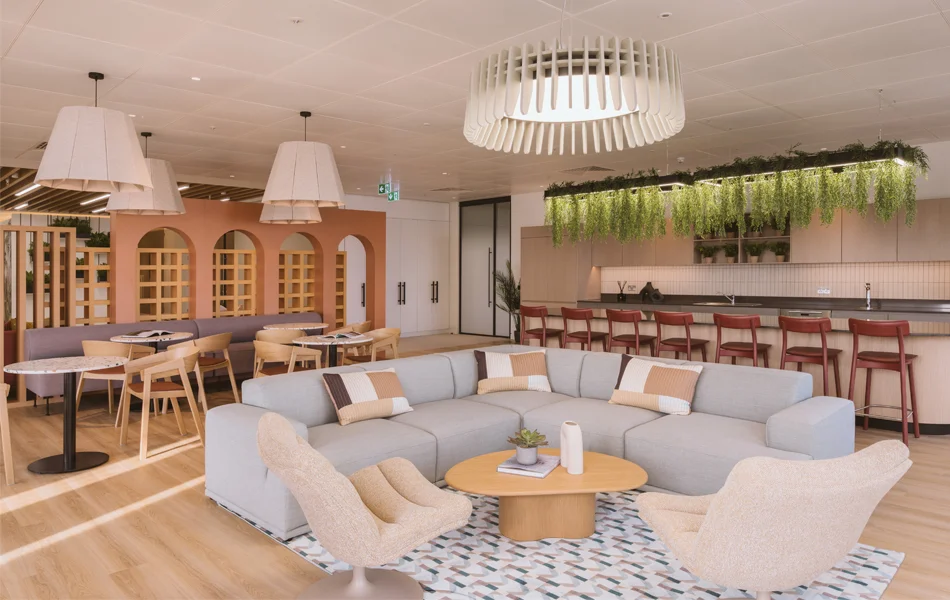
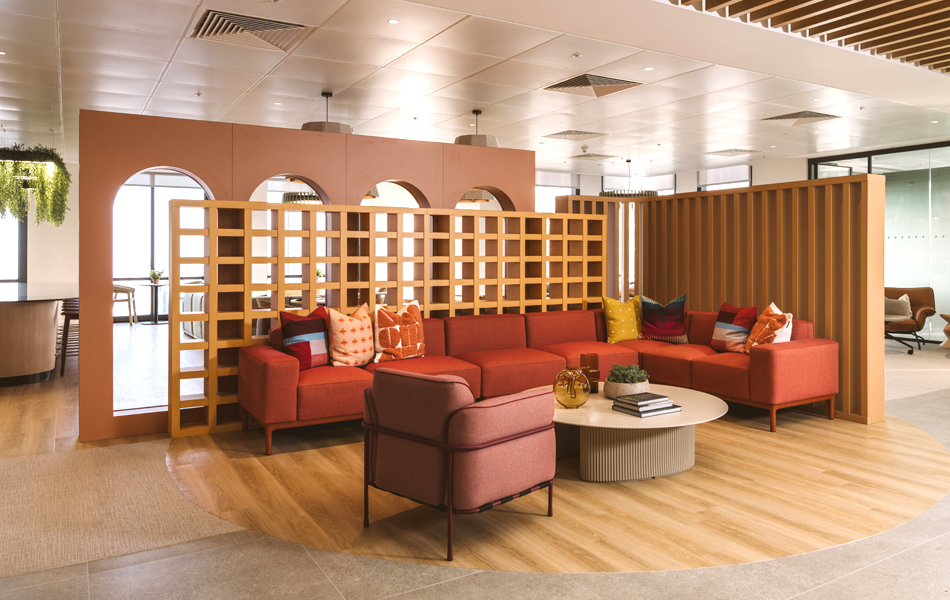
The One to grow your business
With unrivalled office space that can be fitted out to meet your specific needs, you can choose and design a flexible workspace that will evolve alongside your business. Available workspace from full fit-outs to shell and core, Cat A, Cat B and co-working.
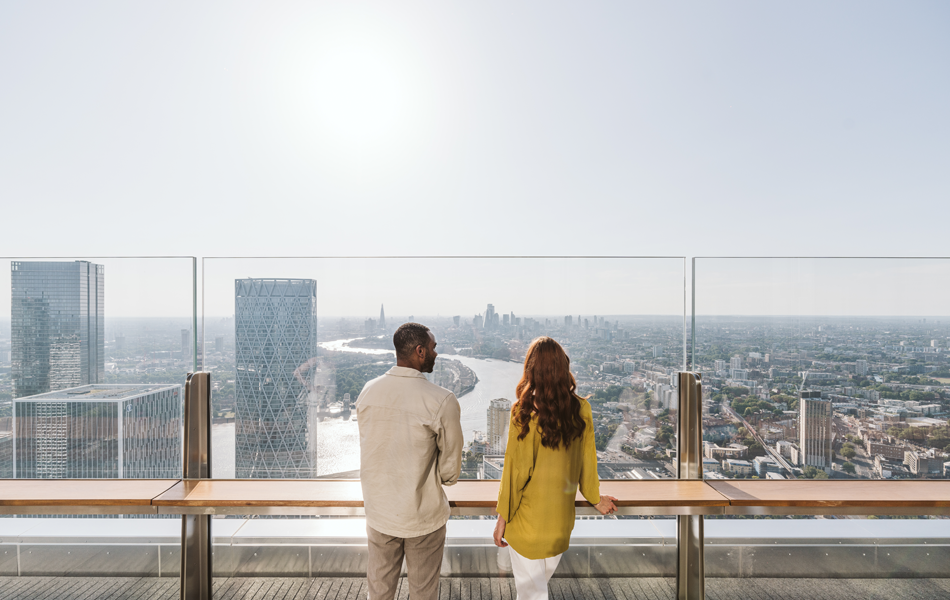
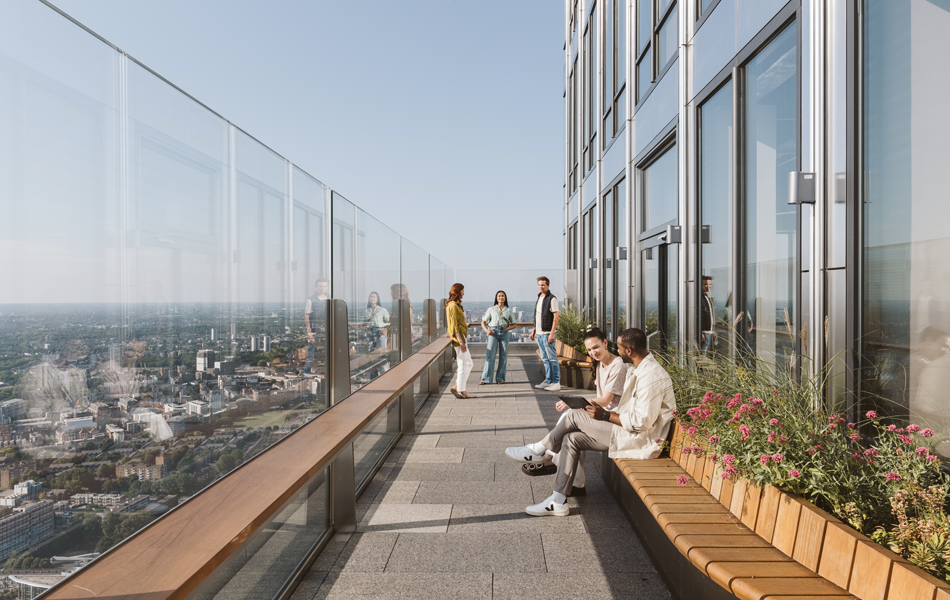
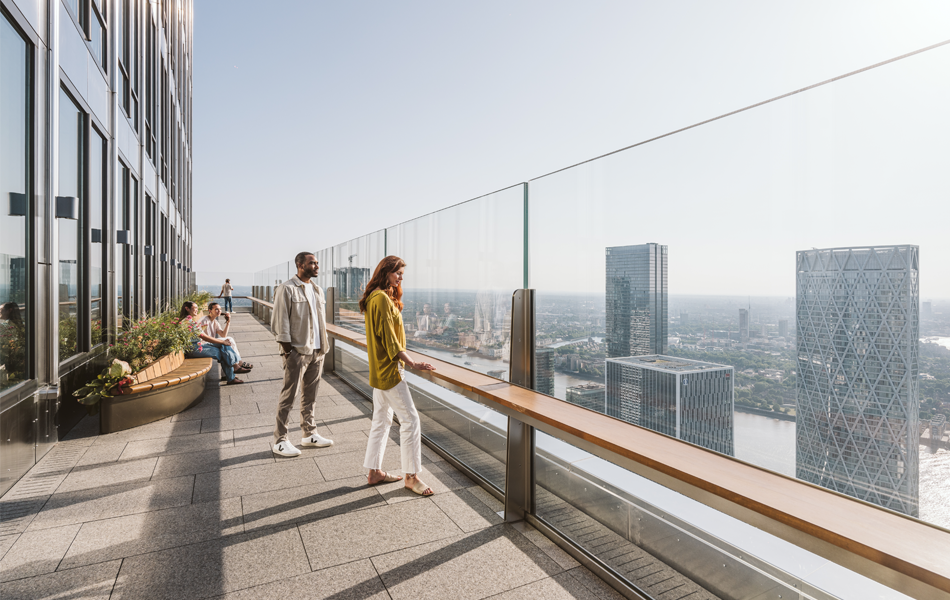
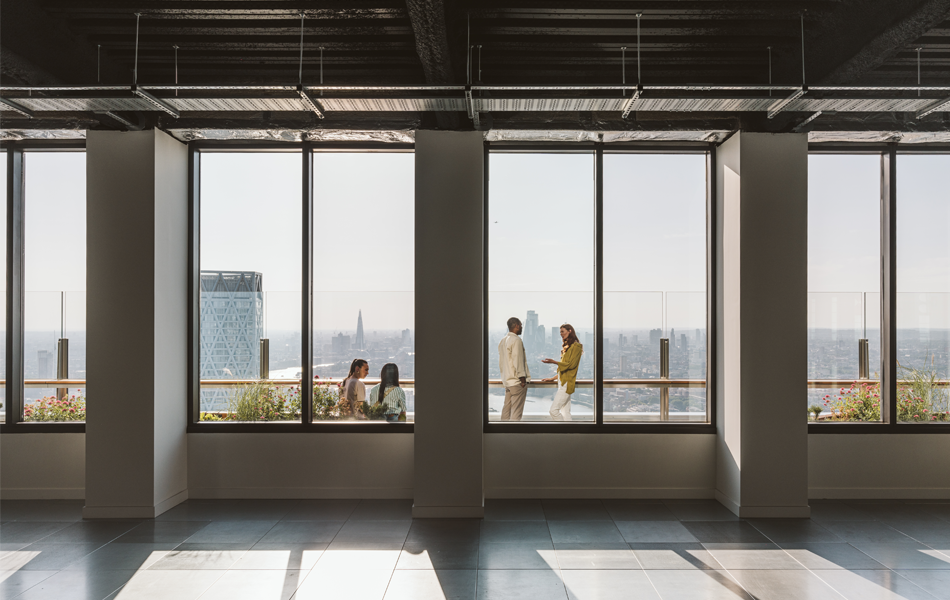
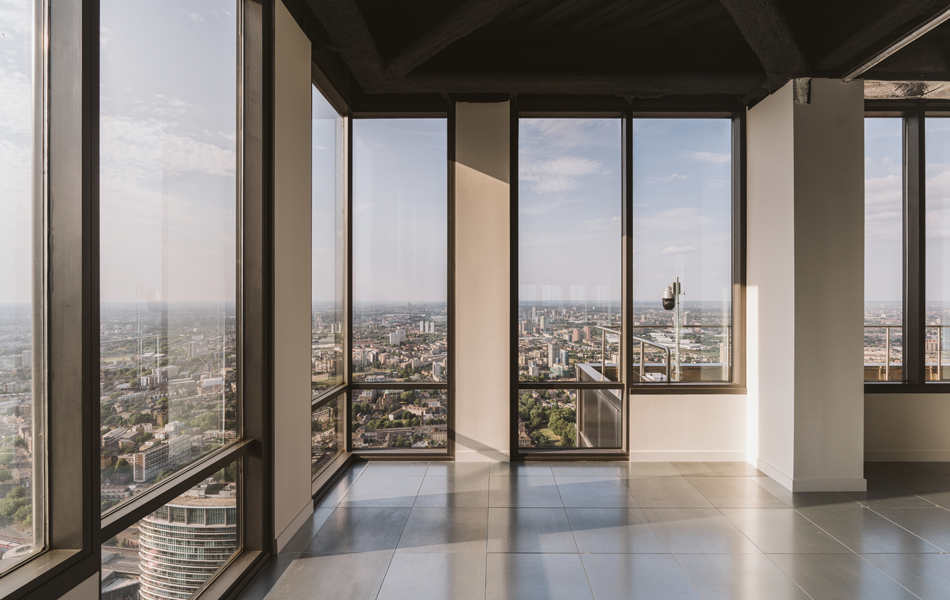
The One with the View
Elevate your business with 200,000 sq ft at the top of one of London’s most iconic landmarks.
Centre Stage
One Canada Square is more than just a workplace, placing you at the heart of a thriving community, continually evolving to the needs of the modern workforce. Canary Wharf is a magnet for young, bright professionals from every corner of the world – an innovative and progressive workforce that has changed the face of London.
AVAILABILITY
164,296 sq ft
of available office space
Level 49
22,272 sq ft 2,069 sq M
Floor Plan
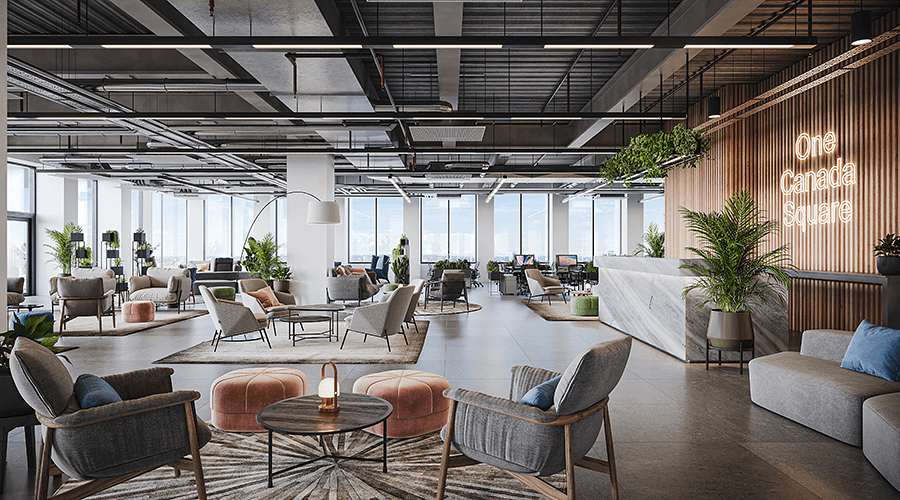
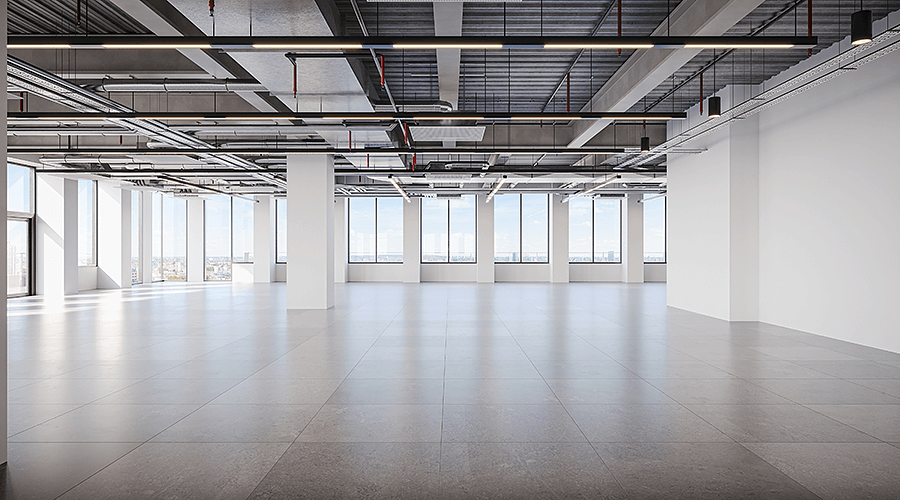
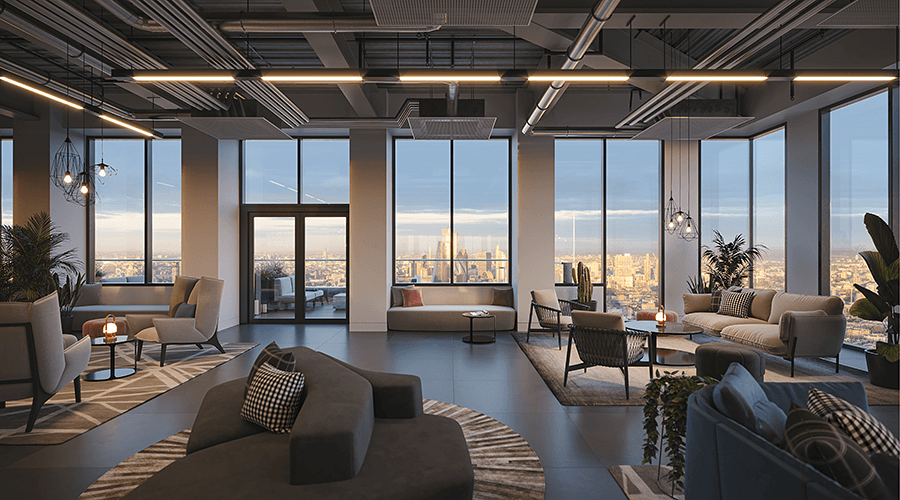
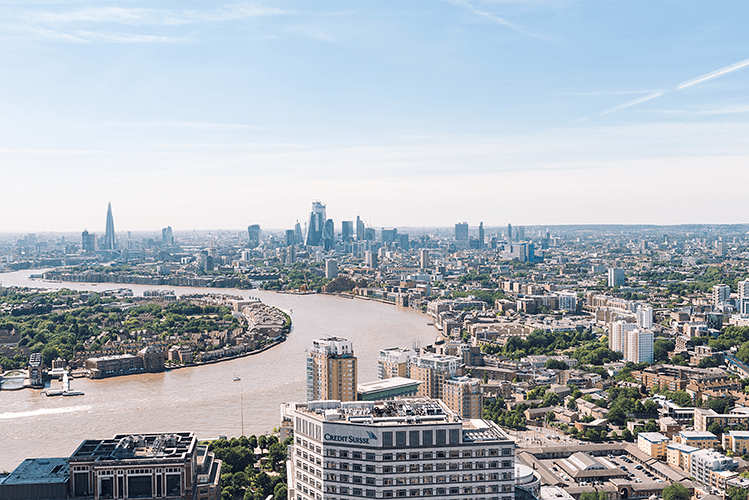
Level 48
22,272 sq ft 2,069 sq M
Floor Plan
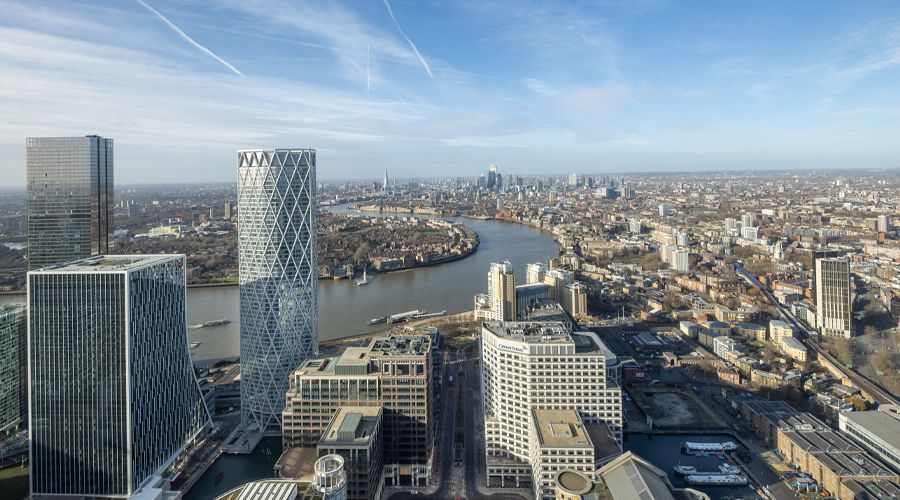
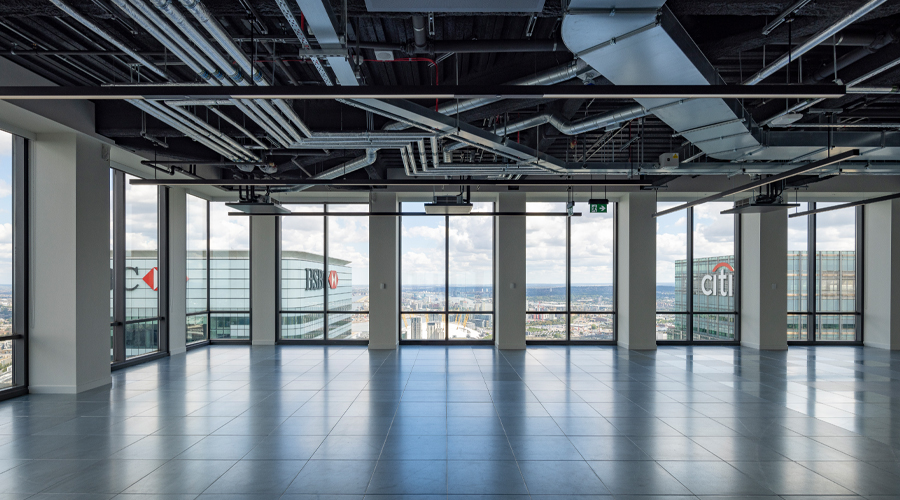
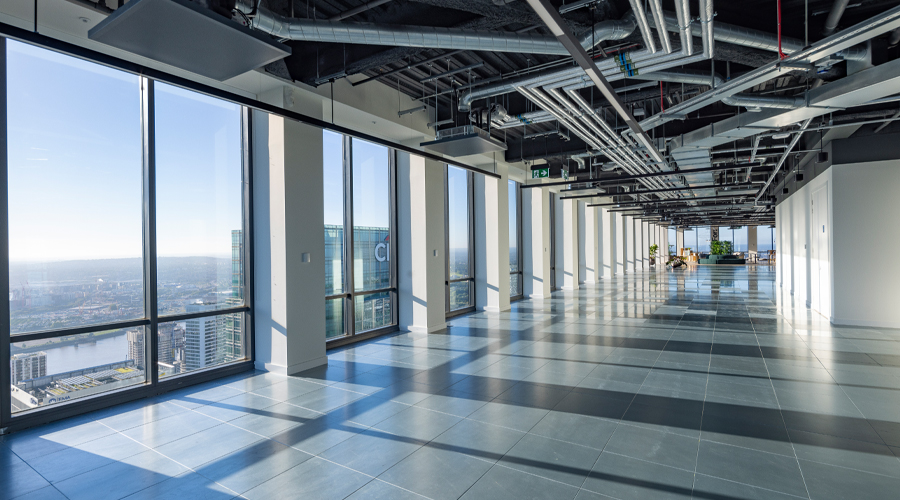
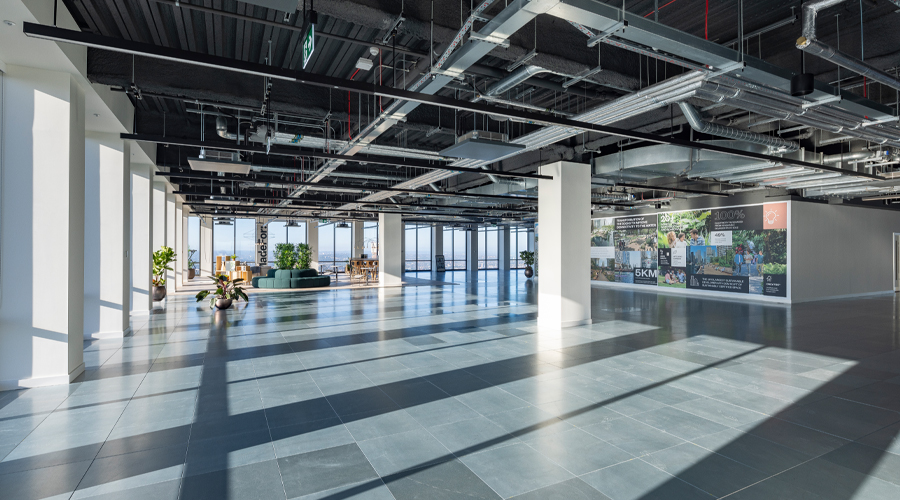
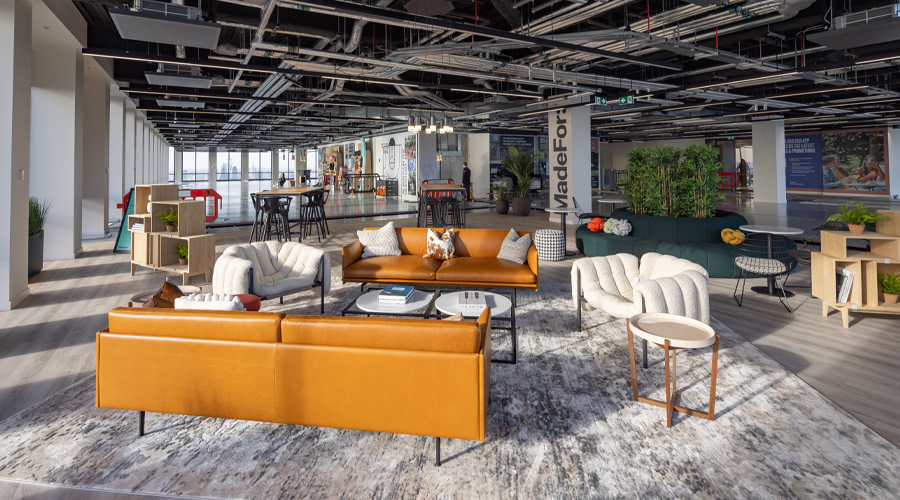
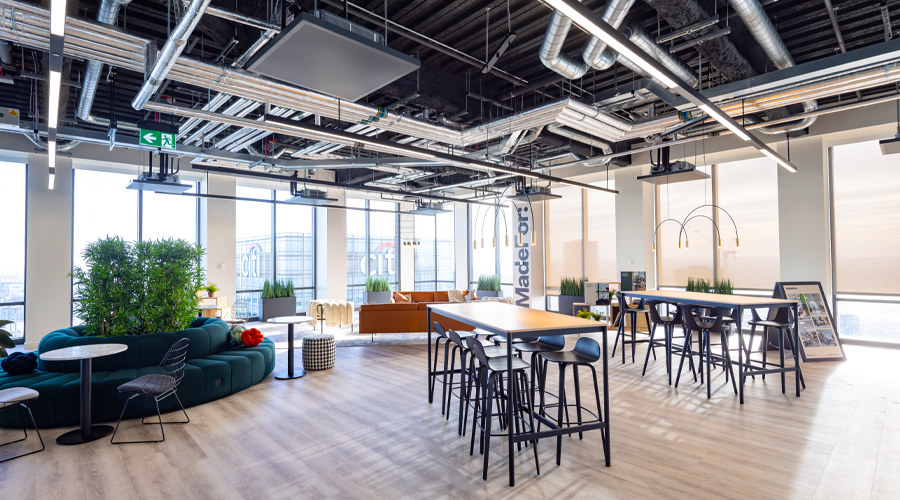
Level 47
22,272 sq ft 2,069 sq M
Floor Plan Download 
Level 47
AVAILABLE
22,272 SQ FT
2,069 SQM
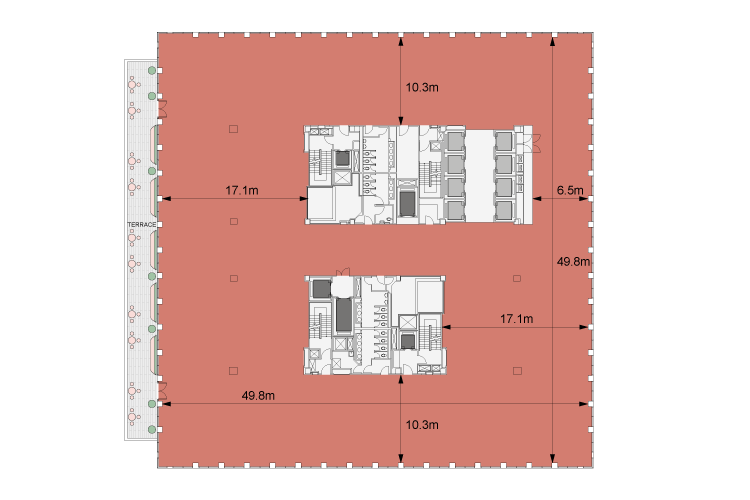





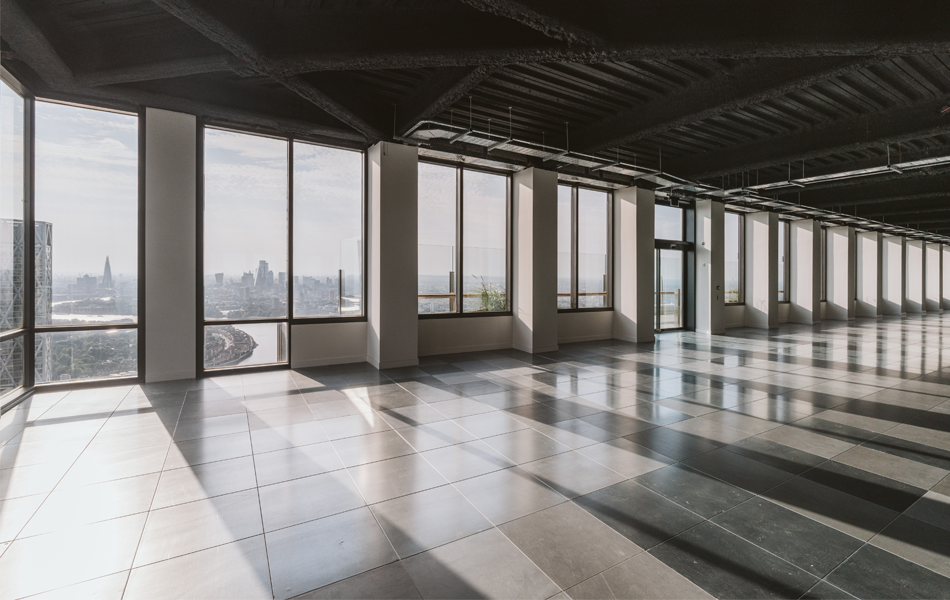
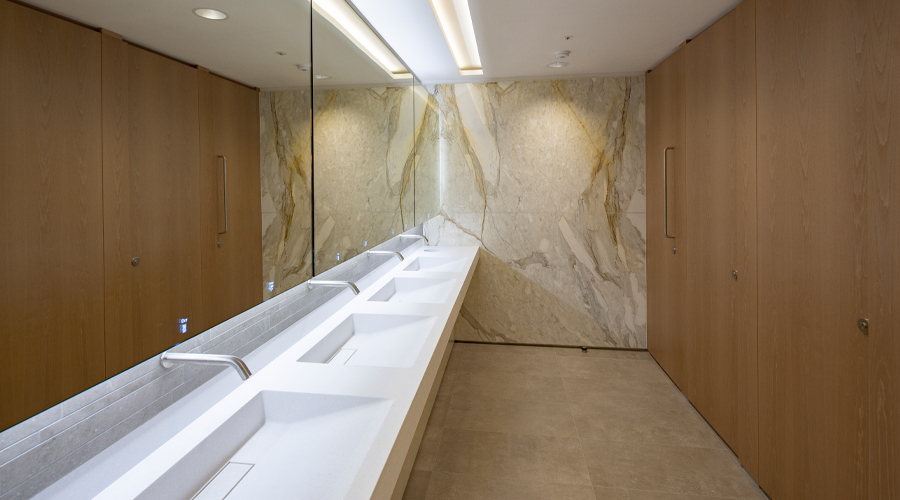
Level 46
28,968 sq ft 2,691 sq M
Floor Plan Download 
Level 46
AVAILABLE
28,968 SQ FT
2,691 SQM
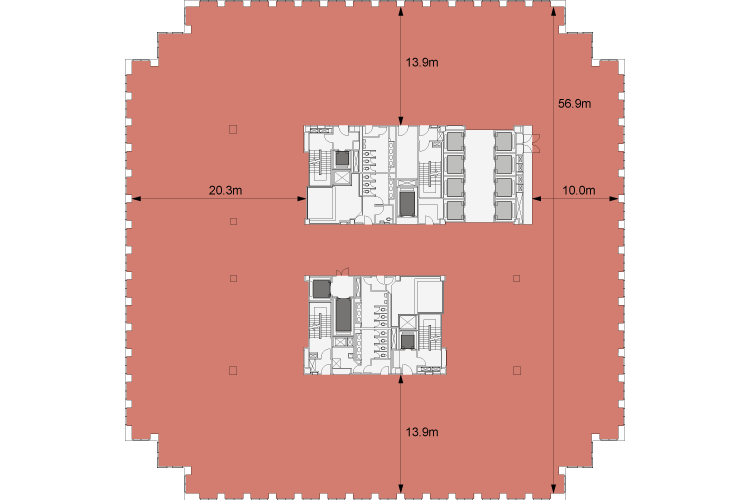
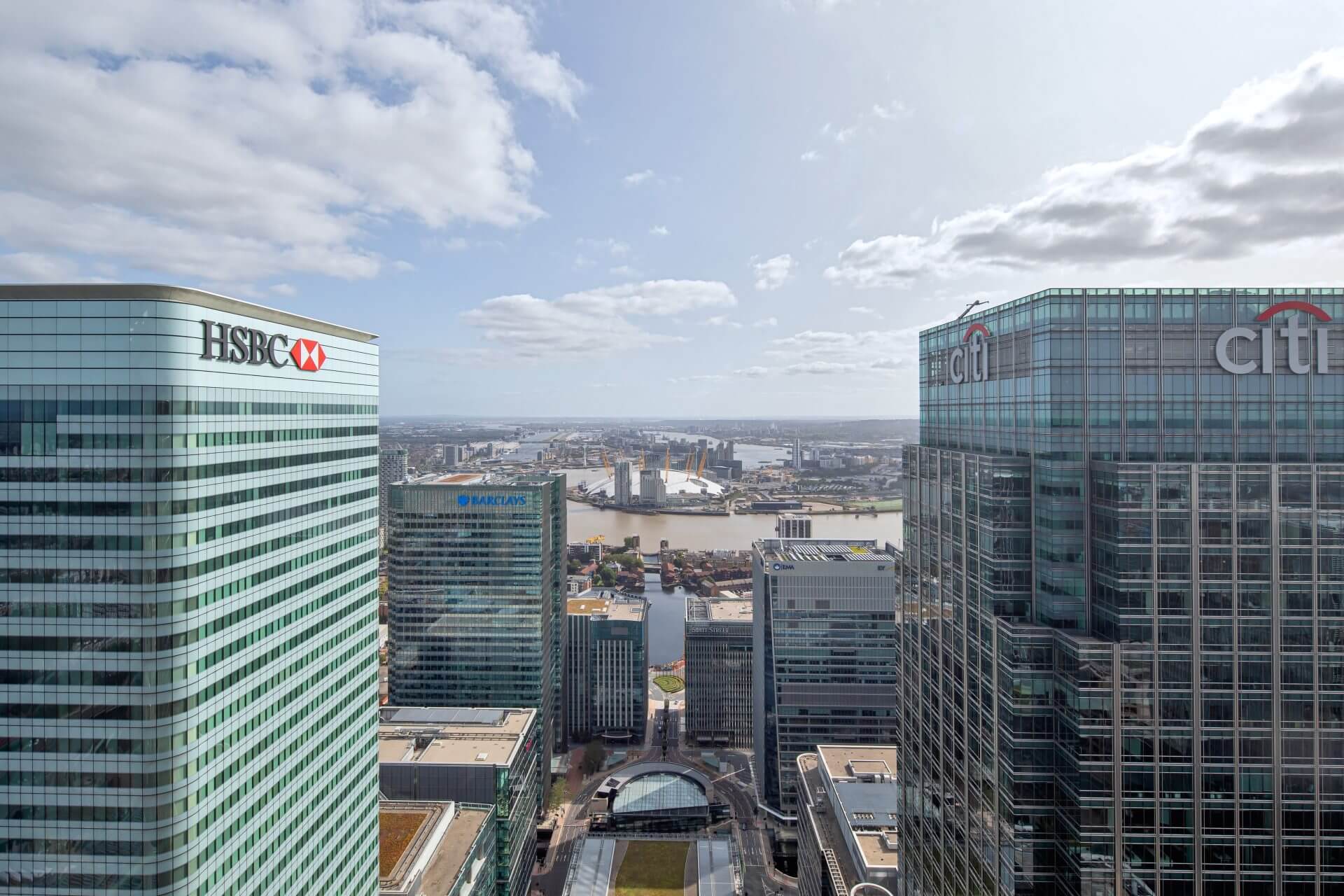
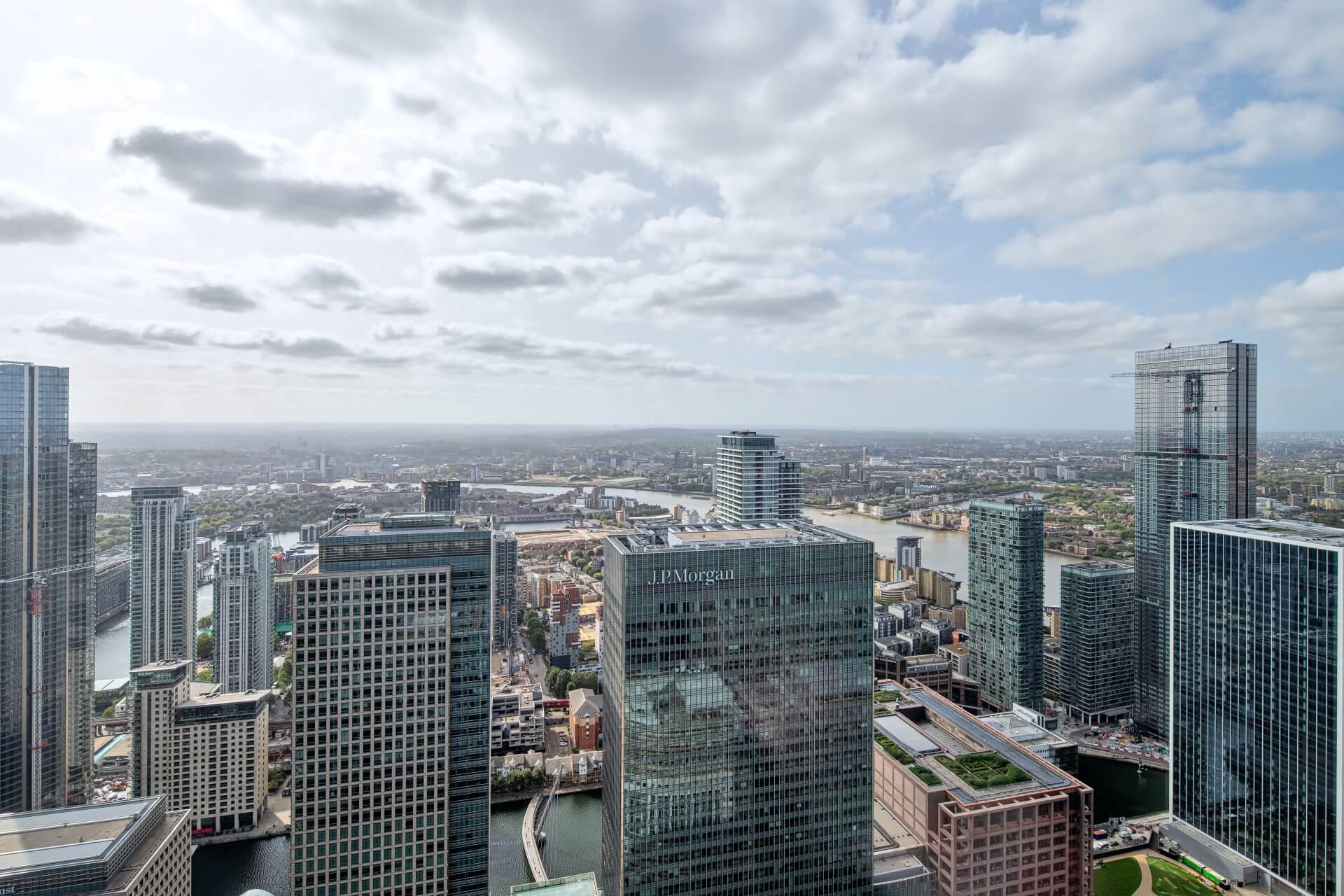
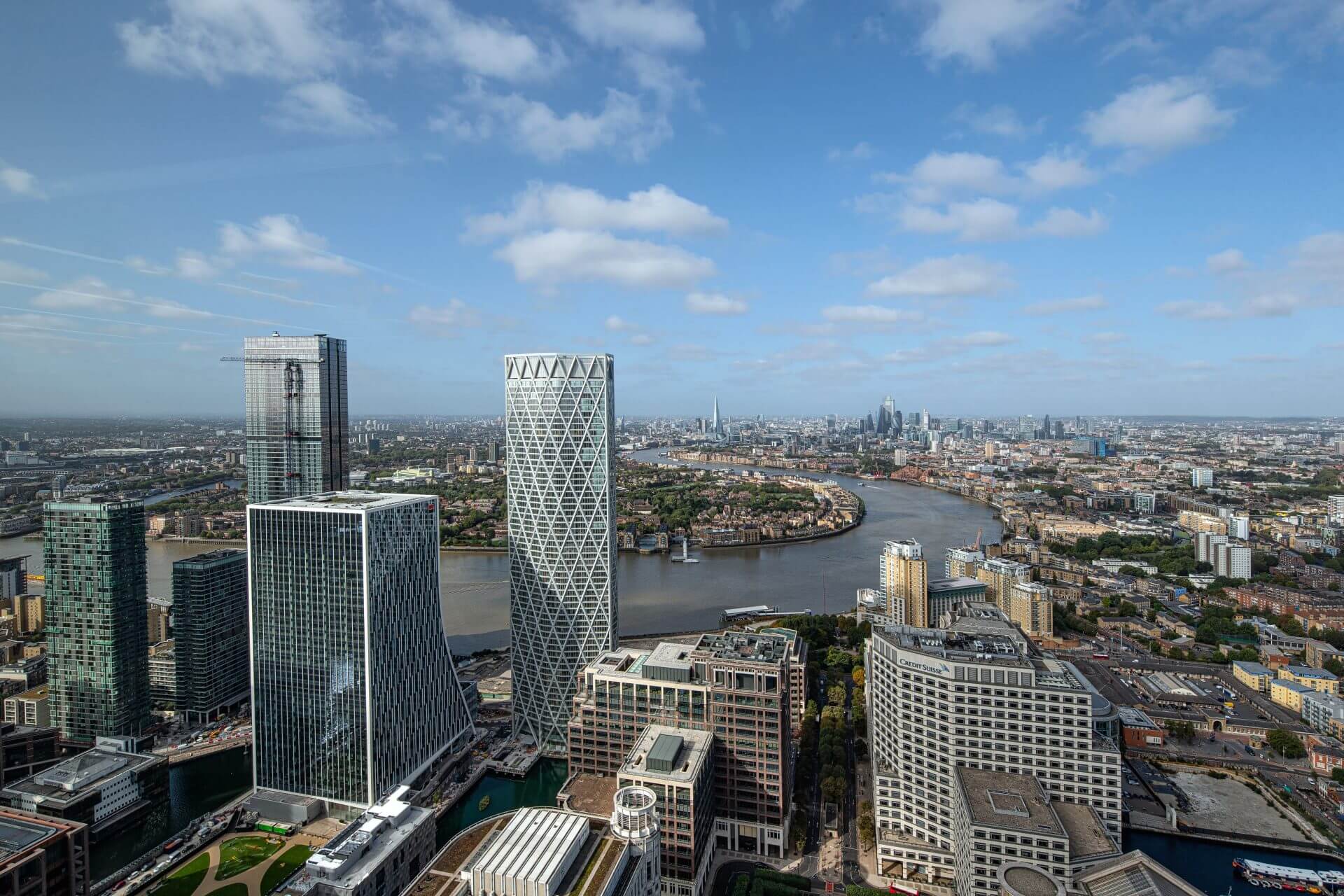
Level 45
1,698 sq ft 158 sq M
Floor Plan
Level 43
29,161 sq ft 2,709 sq M
Floor Plan Download 
Level 43
AVAILABLE
29,161 SQ FT
2,709 SQM
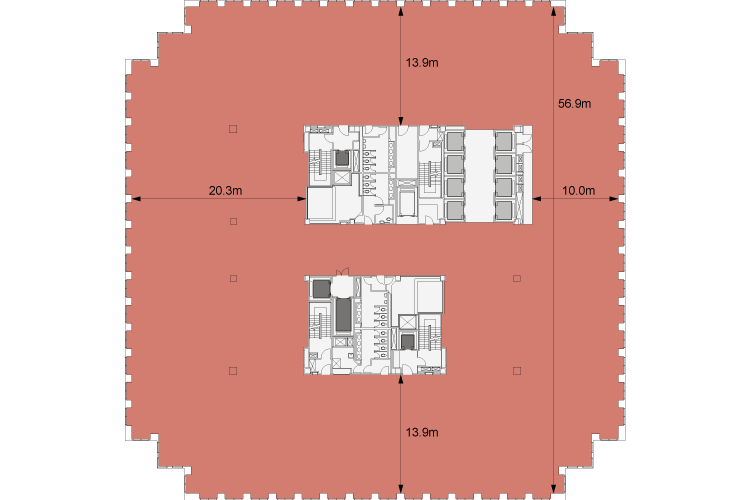

Level 42
28,972 sq ft 2,692 sq M
Floor Plan Download 
Level 42
AVAILABLE
28,972 SQ FT
2,692 SQM
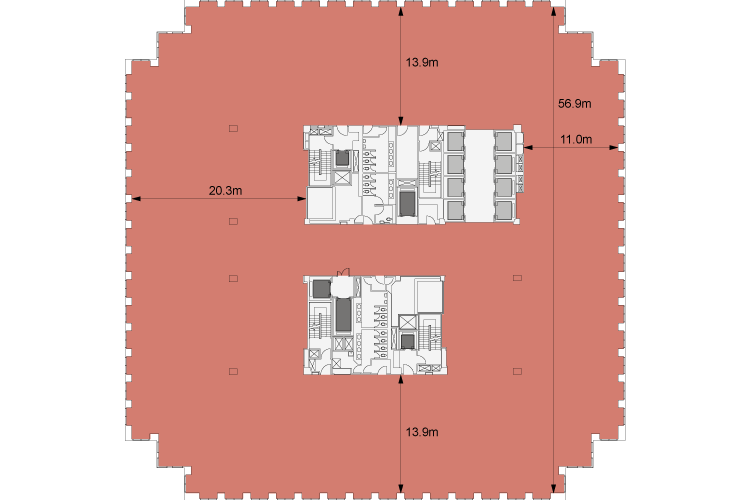

Level 41
28,103 sq ft 2,611 sq m
Level 40
28,146 sq ft 2,615 sq M
Floor Plan Download 
Level 40
AVAILABLE
28,146 SQ FT
2,615 SQM
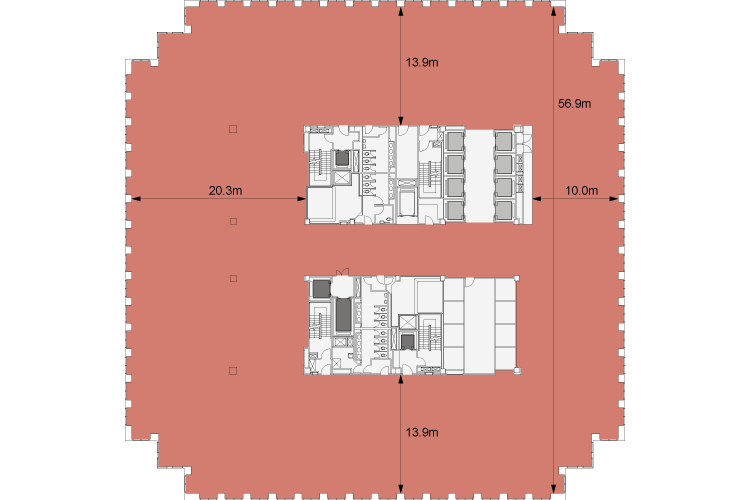

Floor Plan
Floor Plan
Floor Plan
Floor Plan
Level 35
28,336 sq ft 2,633 sq M
Floor Plan Download 
Level 35
AVAILABLE
28,336 SQ FT
2,633 SQM
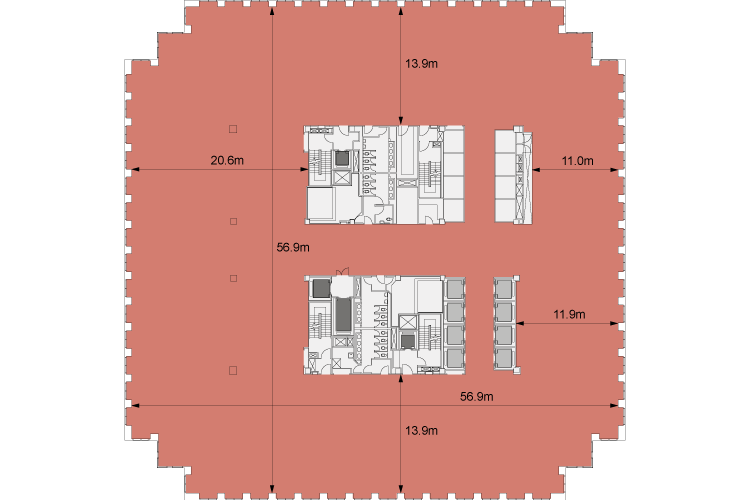

Level 34
28,968 sq ft 2,691 sq M
Floor Plan Download 
Level 34
AVAILABLE
28,968 SQ FT
2,691 SQM
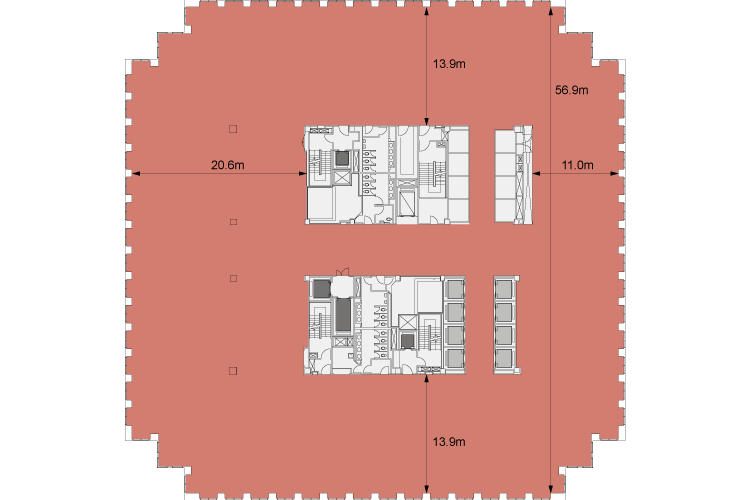

Level 33
9,194 sq ft 854 sq m
Floor Plan Download 
Level 33
AVAILABLE
9,194 SQ FT
854 SQM
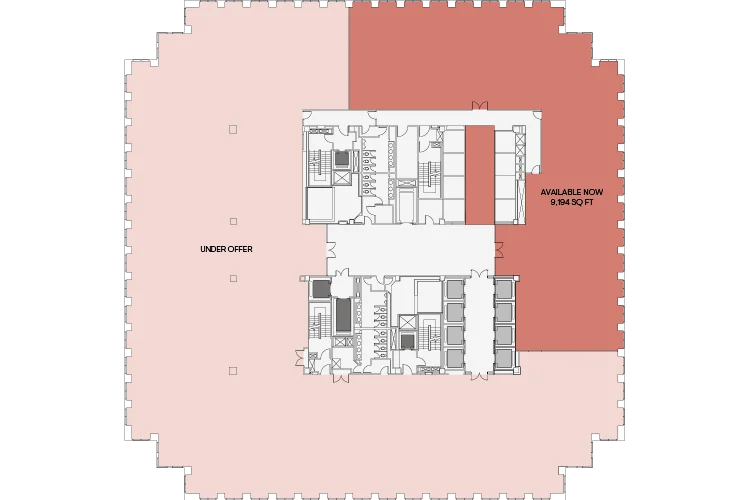


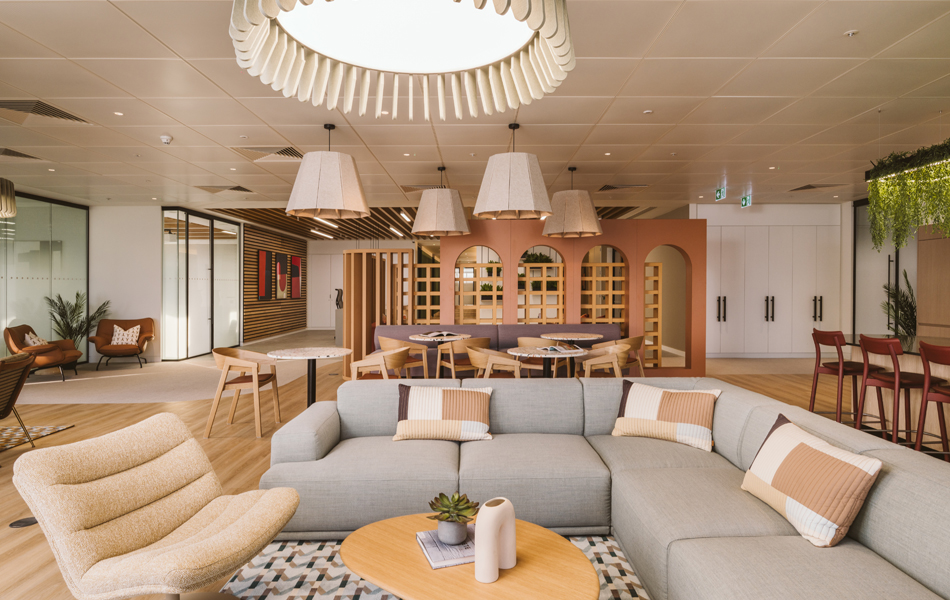
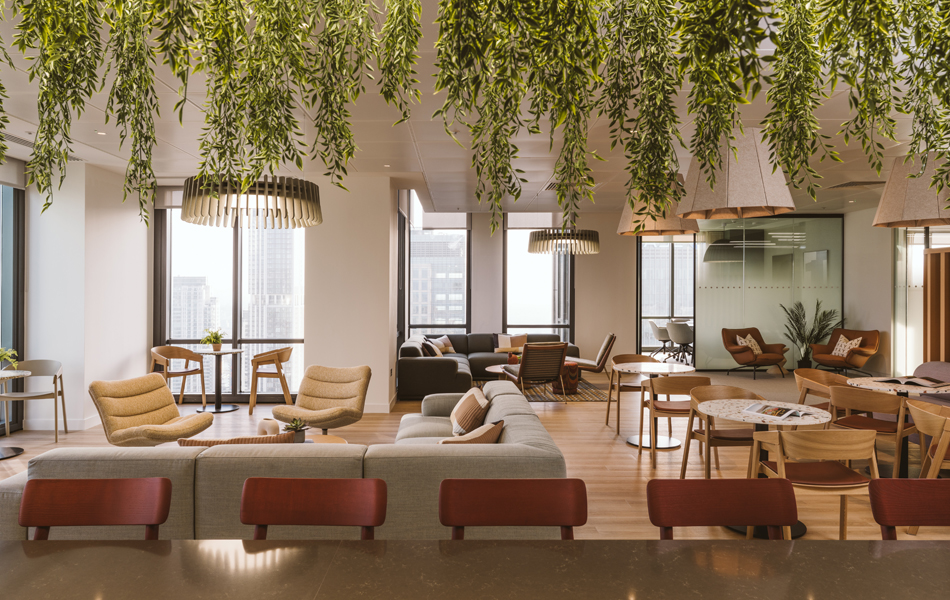
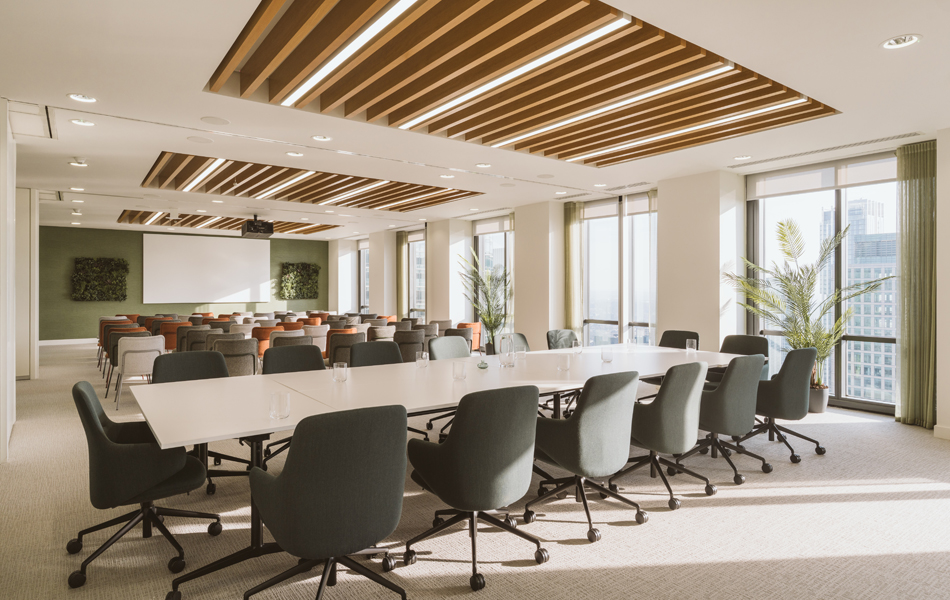
Level 32
2,014 sq ft 187 sq M
Floor Plan Download 
Level 32
PART AVAILABLE
2,014 SQ FT
187 SQM
Floor Condition
Level 32 South East is located directly off the lift lobby and has been delivered ‘plug & play’ ready including an informal reception area leading directly to the kitchen/breakout, two meeting rooms and 20 desks. The unit benefits from views East towards North Greenwich as well as South overlooking the waters of Middle Dock.
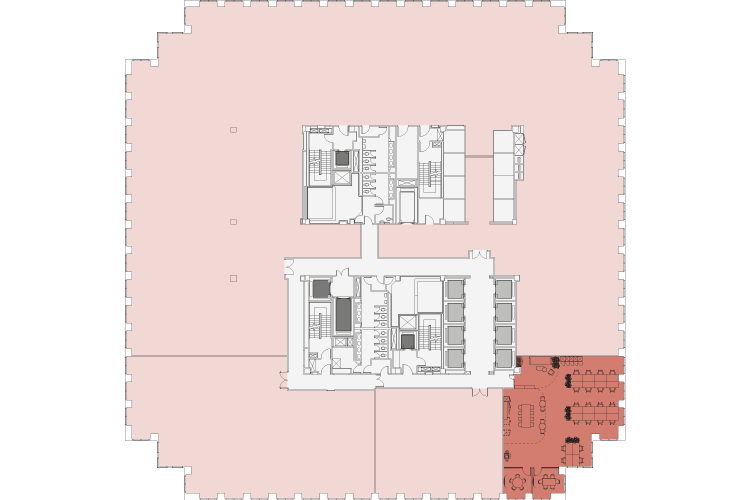
Floor Plan
Floor Plan
Level 29
NORTH EAST UNIT
5,932 sq ft 551 sq m
Floor Plan Download 
Level 29
Part Available
North East Unit
5,932 SQ FT / 551 SQM
Floor Condition
The North East unit comes with 52 desks, a range of meeting rooms, breakout spaces and teapoint. The reception has been designed to provide a relaxed and inviting arrival for guests, equipped with a separate kitchen/ teapoint, soft seating and informal work areas as well as two client-facing meeting rooms and a boardroom.
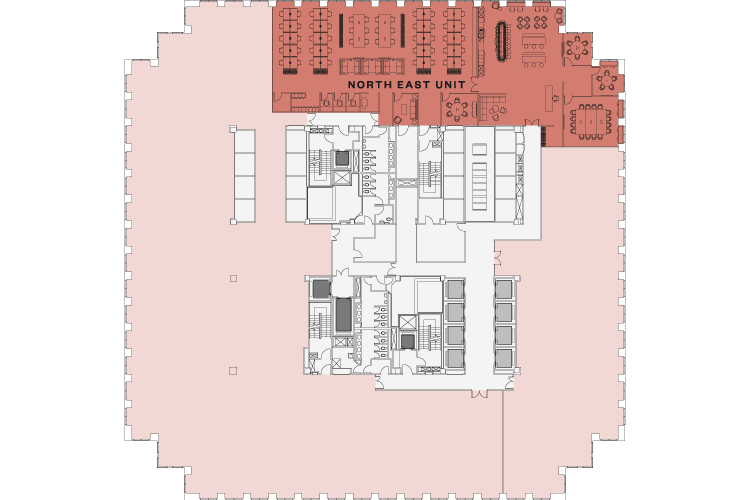
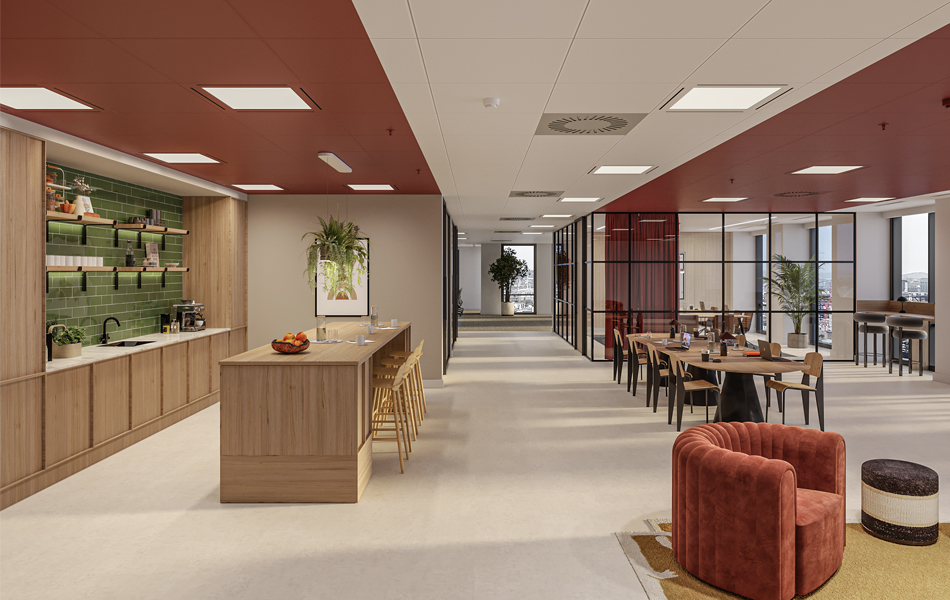
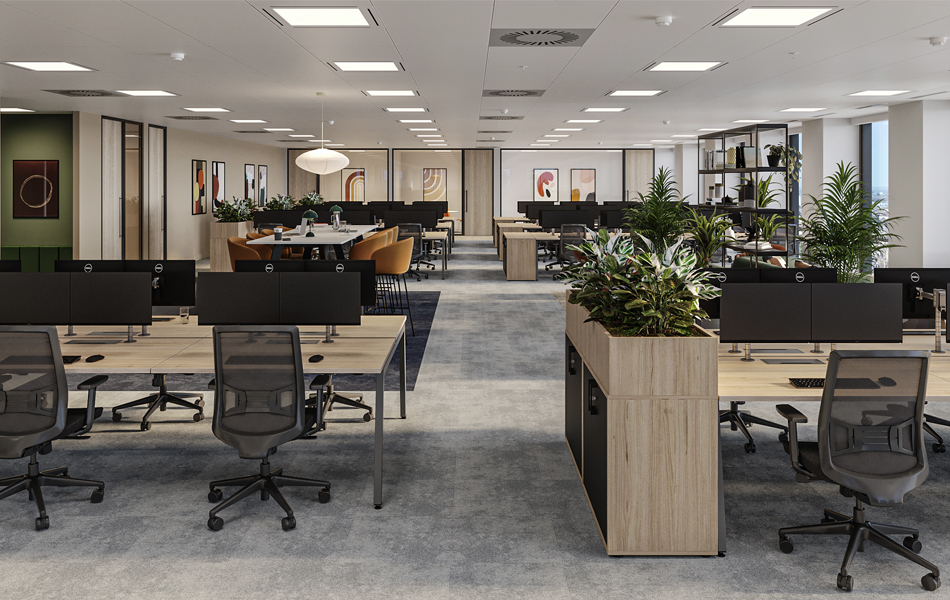
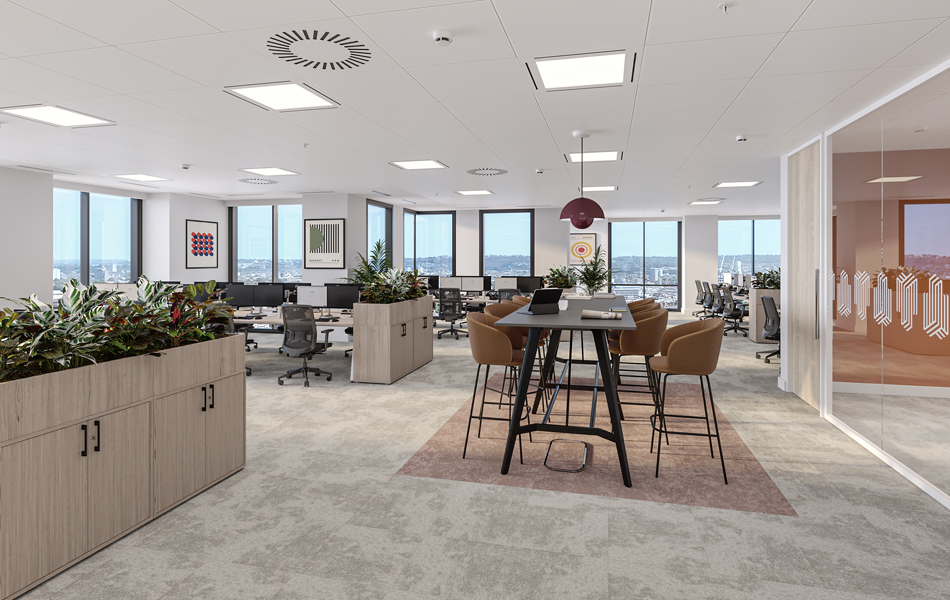
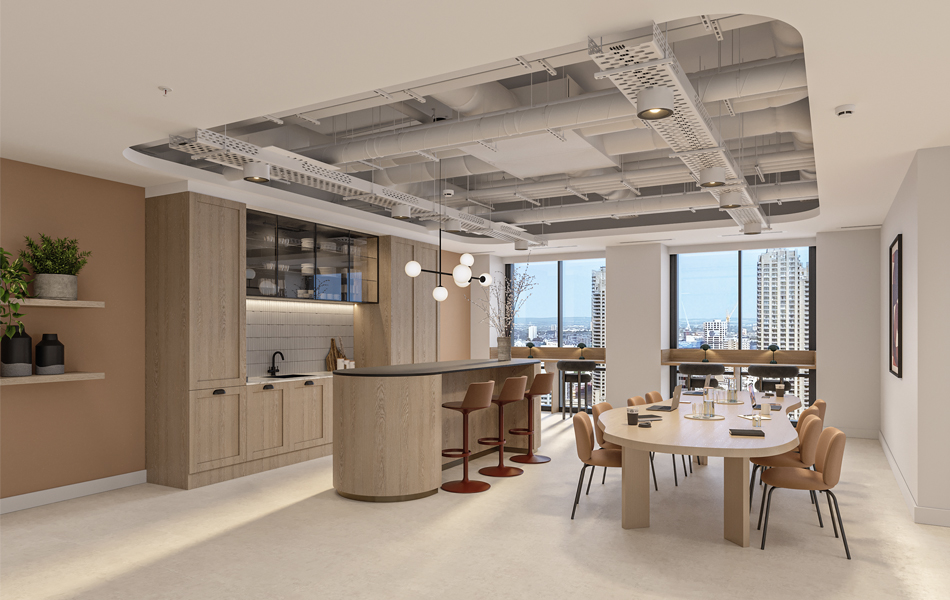
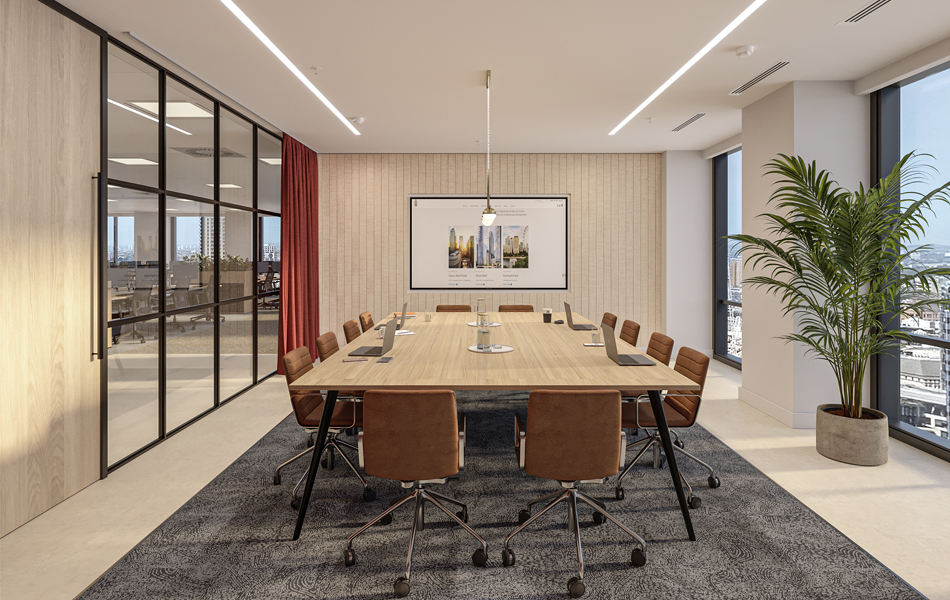
Level 28
2,384 sq ft 221 sq M
Floor Plan
Floor Plan
Floor Plan
Floor Plan
Floor Plan
Floor Plan
Floor Plan
Level 21
8,431 sq ft 783 sq M
Floor Plan Download 
Level 21
PART AVAILABLE
8,431 SQ FT
783 SQM
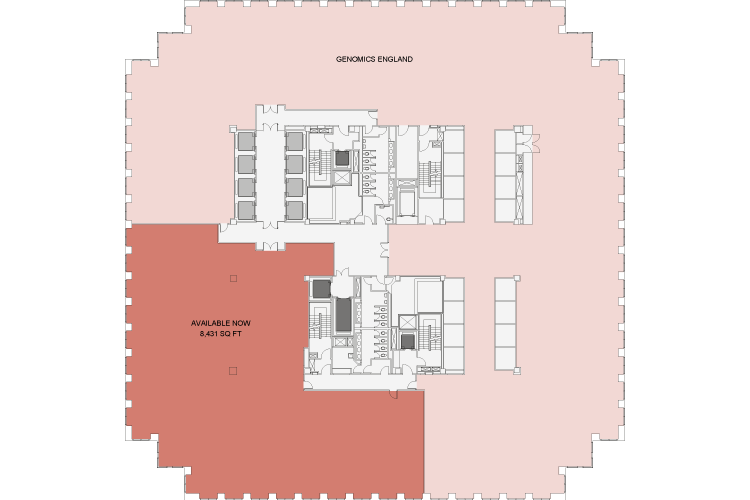
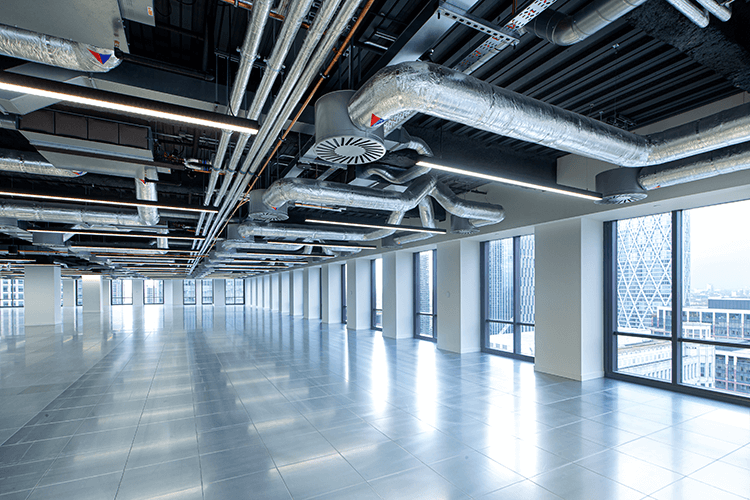

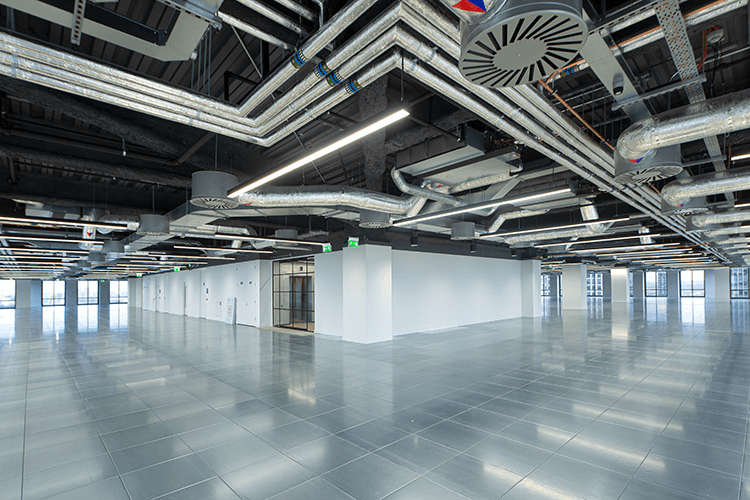
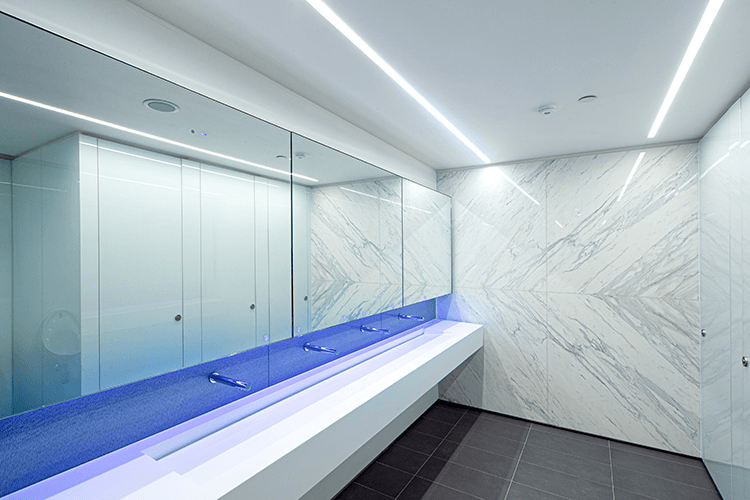
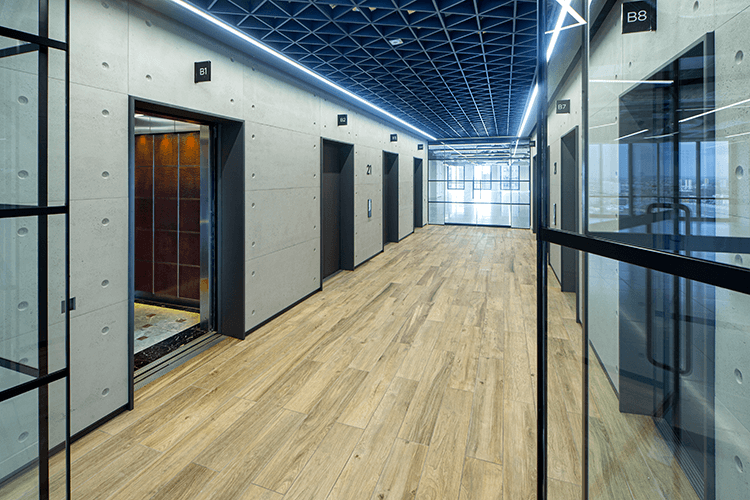
Floor Plan
Floor Plan
Floor Plan
Floor Plan
Floor Plan
Floor Plan
Floor Plan
Floor Plan
Floor Plan
Floor Plan
Level 10
North East unit
5,719 sq ft 513 sq m
Floor Plan Download 
Level 10
PART AVAILABLE
5,719 SQ FT
513 SQM
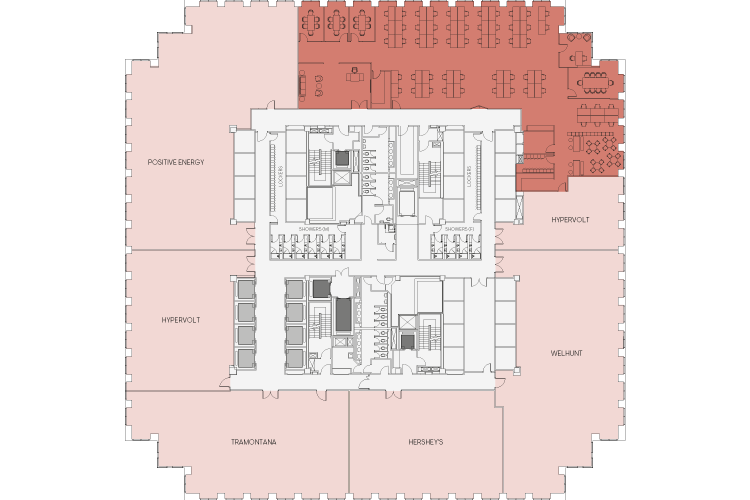
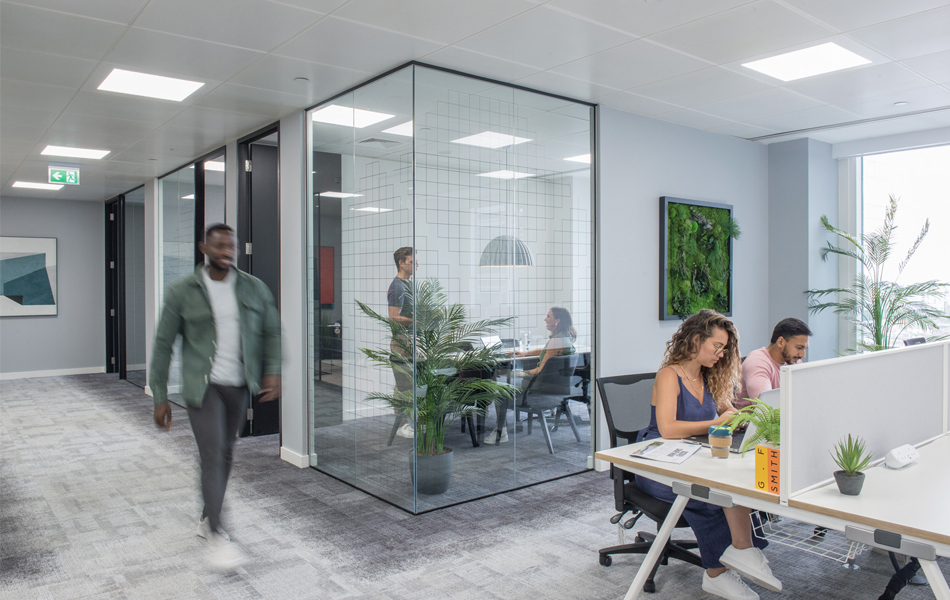
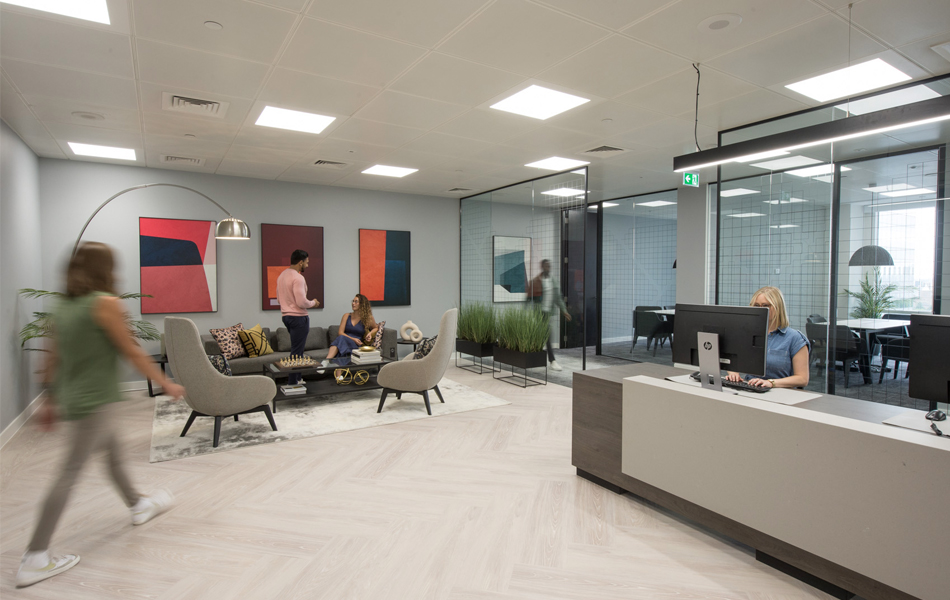
Floor Plan
Floor Plan
Floor Plan
Level 6
West unit
4,947 sq ft 459 sq M
Floor Plan
1,224,142 sq ft
164,296 sq ft
23,786 sq ft
Two manned reception desks
Barista coffee bar
Hot desking, co-working, serviced offices and managed workspaces
Range of floors available with varying sizes – typical floor size of 28,000 sq ft
Floors available in Shell & Core, CAT A and CAT B
Bookable meeting rooms and event space
Showers and changing facilities
Secure bike storage
Access to the estate-wide car parking including e-vehicle charging stations
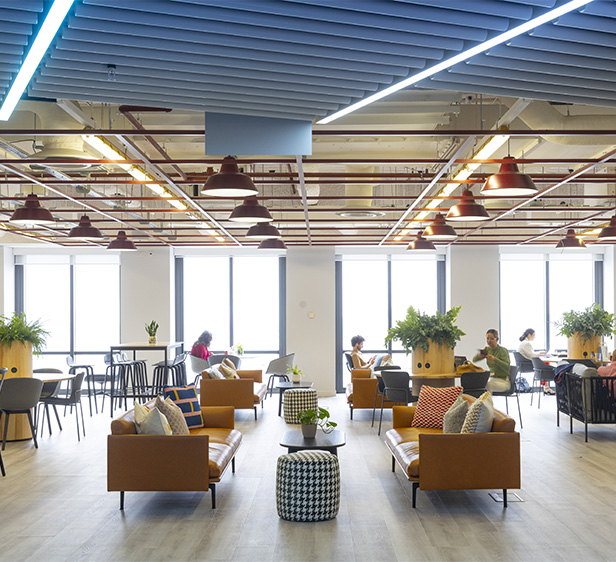
GET TO KNOW LEVEL39
The world’s most connected tech community: Coworking and office spaces for tech start up and scale ups based in One Canada Square.
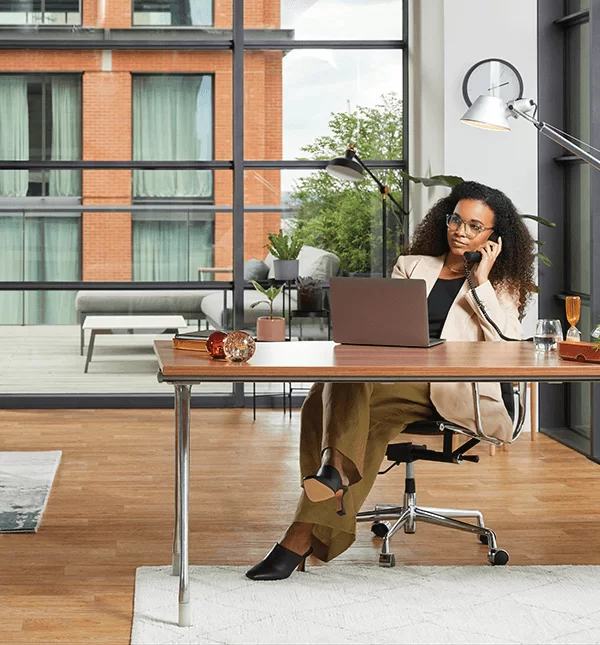
![]()
Designed, fitted and managed workspaces by us – made for you to get on with what you do best.
Choose from a ready to go, self-contained unit or we can deliver a space bespoke to your requirements.
Seamlessly Connected
Barely a minute’s walk from One Canada Square, Canary Wharf Elizabeth line seamlessly connects businesses to the City, West End, Heathrow and beyond.
- See more
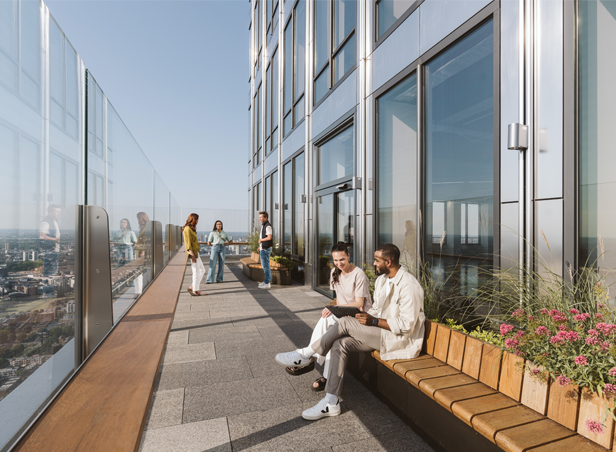
Want to know more?
Download the building brochure to know about the specification, floor-plan and sustainability stats.
Nick Going
+44 (0)7756 500 466
nick.going@jll.com
Hugh Tayler
+44 (0)7801 959 513
hugh.tayler@eu.jll.com
Sarah Shell
+44 (0)7808 290 853
sarah.shell@eu.jll.com
David Perowne
+44 (0)7739 814 720
david.perowne@cbre.com
Tom Harvey
+44 (0)7988 888 064
tom.harvey@cbre.com
Luke Thurlow
+44 (0)7890 995 139
luke.thurlow@canarywharf.com
